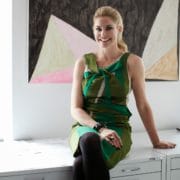Лето почти закончилось, но пока остается теплая погода, желание бежать в бассейн никогда не было так привлекательно, и Inspiration and Ideas предлагает вам 11 идей поцелуев на солнце, принесенных вам со всего мира! Эти открытые бассейны представляют собой настоящие творения современной архитектуры, которые оправдывают все ваши ожидания, когда речь идет о современном дизайне в целом.
Дом Лос Вилос, Чили, Кристиан Боза

Дом архитектора Кристиана Босы, построенный в конце 20-го века, расположен на скале в Чили, откуда открывается вид на южную часть Тихого океана. Одной из его ключевых особенностей является круглый каменный бассейн, который врезан в склон холма, к которому можно попасть через надземный мост, который простирается с террасы на крыше. Для жителей, которые предпочитают плавание в дикой воде, большая лестница ведет вниз с вершины участка к берегу океана.
Особняк на острове Капри, студия Boca do Lobo
Студия Boca Do Lobo воплощает в жизнь недвижимость мечты на Капри, эксклюзивном острове, который ведет к трехэтажному дому миллионера с интерьерами мирового класса, обширной солнечной террасой, частной вертолетной площадкой и пейзажным бассейном, окруженным кристально чистыми водами. голубые воды Средиземного моря. Потрясающий бассейн полностью покрыт португальской плиткой, что является настоящим подвигом современной архитектуры.
Casa Xólotl, Мексика, автор Punto Arquitectónico
Этот открытый бассейн вплетен в каменные стены Casa Xólotl, мексиканского дома, который Punto Arquitectónico отремонтировал после того, как обнаружил, что он находится в запущенном состоянии. К воде можно спуститься по ступенькам из открытой гостиной зоны или насладиться ею, сидя в нависающем гамаке. С одной стороны бассейна в дверном проеме бывшей цистерны дома встроен водопад.
Casa B, Мальта, архитектор Architrend Architecture
Бассейн на крыше является центральным элементом Casa B, бетонного дома, который Architrend Architecture разместила на традиционной террасе в приморском городке на Мальте. Бассейн виден с улицы через стеклянную сторону, обрамленную квадратной бетонной аркой, а его стеклянное дно позволяет жителям наблюдать за купающимися изнутри двойного вестибюля дома.
Oak Pass House, США, автор Walker Workshop

Этот живописный пейзажный бассейн тянется на 22 метра по краю террасы на крыше калифорнийского дома, который Walker Workshop вырезал на склоне холма в Беверли-Хиллз. Бассейн простирается снизу и отражает ветку одного из самых больших из 130 охраняемых дубов, примыкающих к участку, вокруг которого был спроектирован весь дом.
Casa Monterry, Мексика, Тадао Андо

В отеле Casa Monterry Тадао Андо есть длинный линейный бассейн, который выступает из холма, откуда открывается панорамный вид на горы Сьерра-Лас-Митрас. Его минималистский внешний вид дополняет современную архитектуру дома за ним, который состоит из различных горизонтальных и вертикальных бетонных плоскостей, которые кажутся выходящими из ландшафта на разной высоте, включая внутренний дворик у бассейна.
Canal House, США, студия MK27
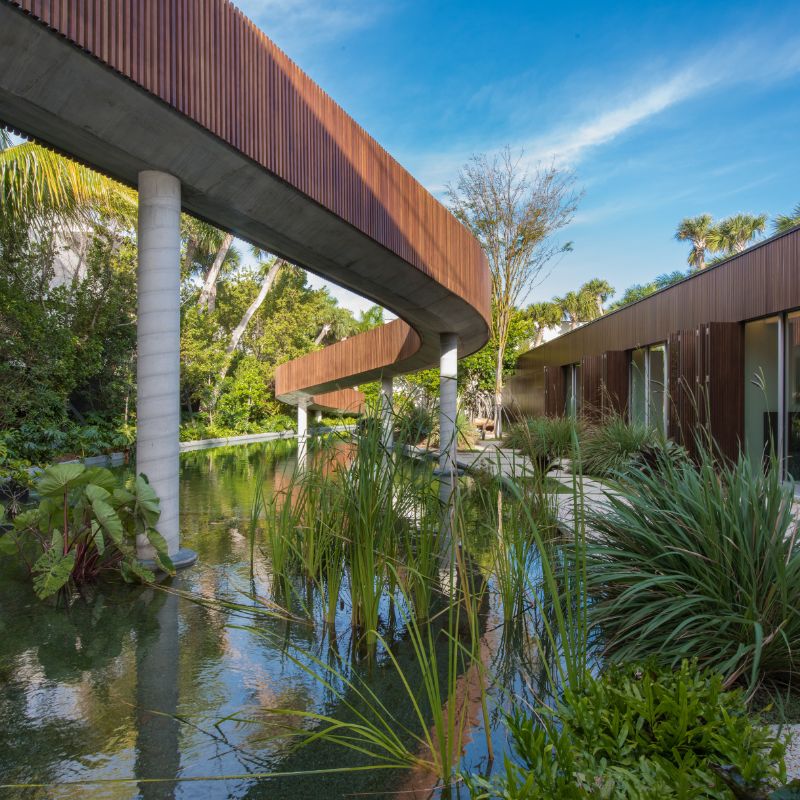
Один из самых необычных частных бассейнов в нашем списке принадлежит Canal House в Майами-Бич. Естественный бассейн имеет форму лагуны, в которой жители могут плавать с рыбой. Он имеет длину 30 метров и окружен растительностью, что обеспечивает «подлинно ухоженный» естественный вид.
Дом медузы, Испания, от Wiel Arets Architects

Этот большой бассейн со стеклянным дном выступает на крыше дома Jellyfish House в Марбелье, открывая прекрасный вид на Средиземное море над соседними домами. Он нависает над полузакрытой террасой, примыкающей к входу в дом, окутывая его волнистыми световыми проекциями и тенями от купающихся над головой. Он также разделяет стеклянную стену с кухней на первом этаже, чтобы можно было увидеть купающихся внутри дома.
Вилла Молли, Италия, автор Лоренцо Гуццини

Архитектор Лоренцо Гуццини спроектировал минималистский пейзажный бассейн для этой виллы из серого камня в Италии, что помогает сохранить внимание к панорамным видам на озеро Комо. По словам Гуццини, бассейн «не просто клише, но он выполняет архитектурную и символическую функцию, визуально объединяясь с дикой« аквадулза »озера».
Дом Ракерс-Хилл, Австралия, от Studio Bright
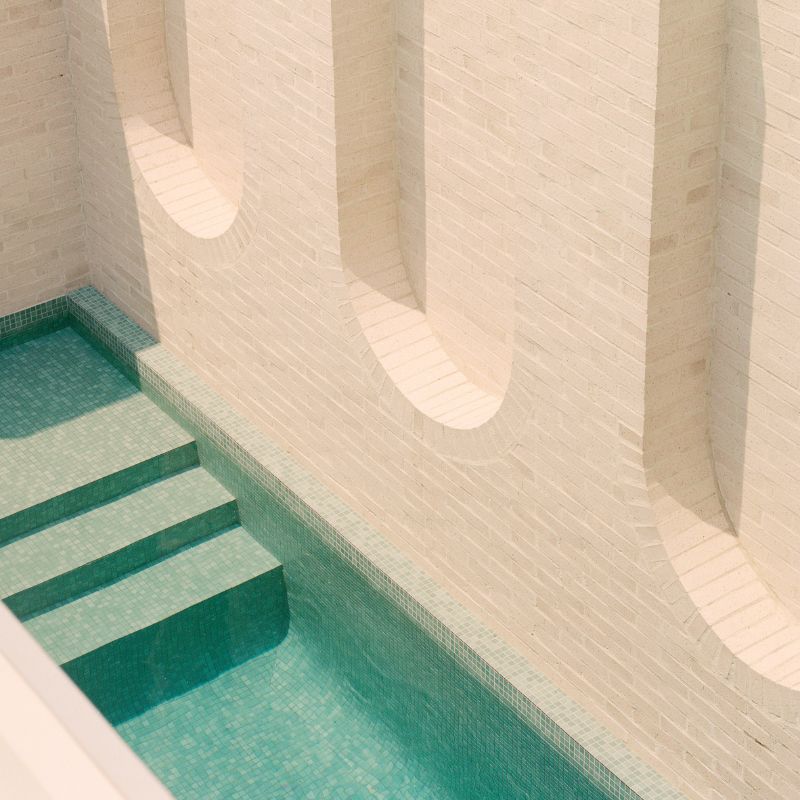
Вытянутый открытый бассейн в Ruckers Hill House в Мельбурне спроектирован так, чтобы имитировать «римскую баню с колоннадой», облицованную высокими стенами из белого кирпича с перевернутыми арками. Он был построен Studio Bright как часть своего расширения существующего дома эдвардианской эпохи и обрамлен большим стеклянным окном в кухне и столовой открытой планировки.
Панорама, Аргентина, Фернанда Маркес

Бассейн длиной 10 метров разделяет толстую стеклянную стену с жилой зоной двойной высоты в этой аргентинской квартире, напоминающей гигантский аквариум. Он был вшит в узкое пространство в саду квартиры, пока Фернанда Маркес проводила ремонт интерьера. В него можно попасть со второго этажа дома или по сложенной лестнице в саду.
Combining luxury with interior design, the new Versace Home collection encompasses extensive lines for every inch of your dwelling – from the bedroom, to the living room, dining room, library and office.

The New Versace Home Collection Exudes Refined Glamour
Translating the Versace allure into a lifestyle concept, the brand’s all-new Home collection features exceptional furniture that combines luxury and interior design.

Crafted from luxurious woods, marble, and leather, each design evokes feelings of carrying a coveted Virtus handbag, the sophisticated Virtus line features emblematic Barocco V hardware enriched with acanthus leaf accents, boasting sleek lines, gold-tone accents, and plush upholstery.

Versace Home Collection

Denoted by Medusa-shaped details and outlines, the Medusa Carezza collection features curved lines accentuated with gold-tone hardware, alongside expertly crafted key designs in leather, velvet, and patterned jacquard upholstery.
Studio Munge has cultivated award-winning projects based on partnerships with the world’s preeminent hotel and luxury restaurant groups driven to create an unforgettable interior design.
Studio Munge is the fresh iteration of Italian designer Alessandro Munge’s 20 years of experience creating remarkable interiors. Studio Munge has brought yet another Clique Hospitality experience to life with the modern revitalization of the Palm’s iconic APEX rooftop bar.


As guests ascend into wonder and excitement, a 360-degree NanaWall reveals limitless views of Las Vegas. The open connection to the sky creates a seamless transition from vivacious daytime parties to the spirited movements of a Vegas nightclub. A lustrous black, gold, and white geometric floor reflect the building’s abstract diamond architecture. The graphite and sapphire statement bar entices the thirst of high-rollers and hotel guests alike.



Supporting the Palms’ impressive art collection, four charming sculptures from renowned contemporary artist Dustin Yellin that comprise the series “Pyschogeorgraphies” will intrigue guests as they observe their humanistic form. Each humanoid sculpture is composed of collages laid in glass and fused with resin to create 3D paintings. Through layered elements of discovery and awe, this modern bar by Studio Munge will reposition the Palms’ as the ultimate destination to see and be seen in Las Vegas.


The fine experience begins on the ground floor of the hotel, welcoming guests via a corridor clad with wallcoverings in black and midnight blue. A custom oversized metal screen is installed beside two elevators that lead exclusively to the open-air club. “The ascension into Apex is one of anticipation and discovery, feelings we brought forth through dramatic lighting and dark ombré tones that frame remarkable views of Las Vegas!” says Alessandro from Studio Munge.
“We wanted to make something that is so impactful, so cool, so different, that it really kind of took away what it used to be.” – Andy Masi, Clique Hospitality.



Interior Design project details:
Project Breakdown: Art and Soul | Hospitality Design
The Evolution of the Vegas | Haute Living
Apex Social Club Debuts atop the Palms
“Until one has loved an animal, a part of one’s soul remains unawakened.” Pushing the boundaries of shape and form, Matteo’s ANIMAGIC collection is a celebration of animal forms in andromorphous design. An odd mix of humour, luxury and utility, these pieces go beyond being furniture – they are magical, sculptural objects, almost life like, that make you smile every time you glance at them.

SCARLET-SPLENDOUR-1animagic
Scarlet Splendour – Animagic
Wedged somewhere in fantasy land between Willy Wonka and Alice in Wonderland, these luxury designer pieces will blow your mind. Meet Scarlet Splendour.
Scarlet Splendour: the first time we’ve ever used the company name, which describes exactly who they are, as the title of an article. The hot colours of India, the hot stars of the silver screen and the splendour that all this evokes. Add a large dollop of humour, the extraordinary design skills of its founders, Indian craftsmanship and best of what Italy offers the world of international furniture design, and success is almost a given.
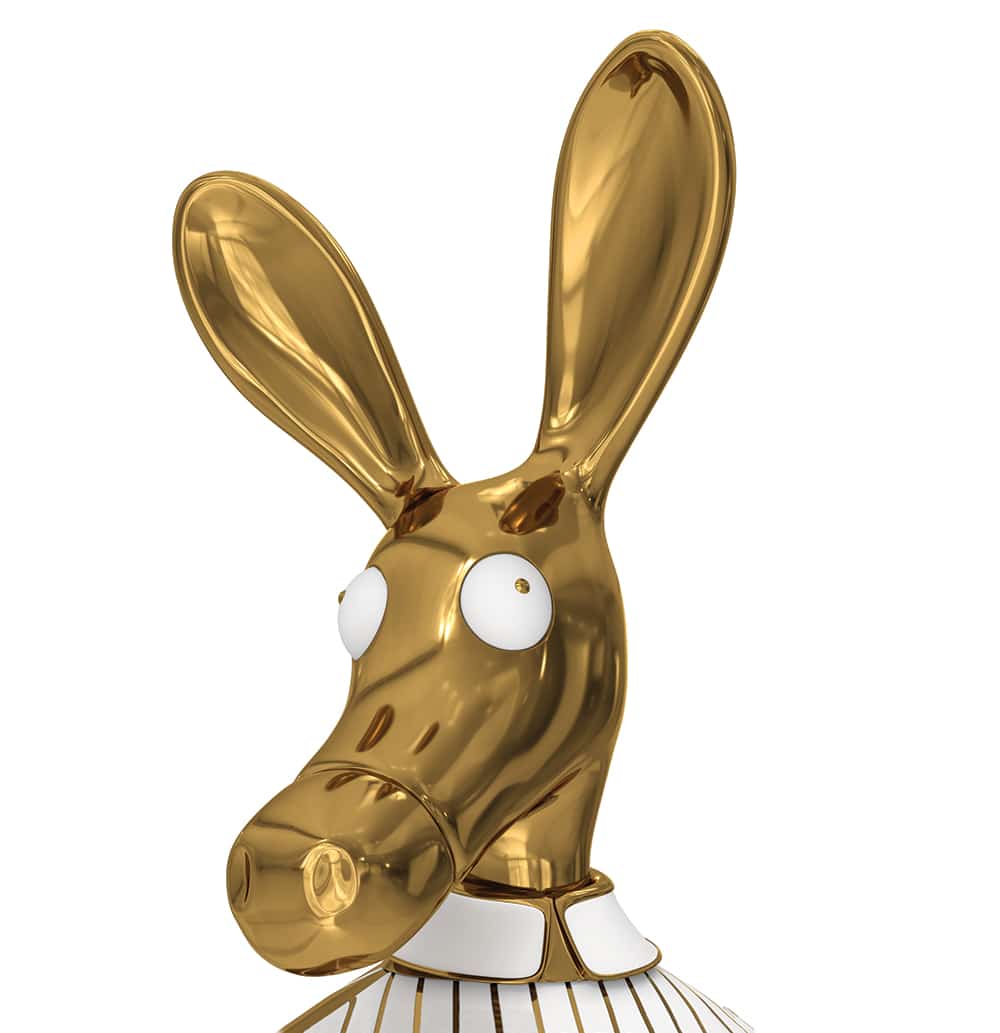
Almost, but not quite. Like a meal prepared by a top chef, all the ingredients must be measured and fall in exactly the right places, and of course, a key element is entrepreneurship. Siblings Ashish Bajoria and Suman Kanodia debuted their first collection of 15 pieces, titled Vanilla Noir, during the Milan Design Week in 2015, paying homage to the era of silent movies with their light-hearted irony and underlying depth in black and white, and they pulled it off with only three month’s preparation. Little wonder then that this Kolkata-based brand has expanded so rapidly.
More than 50 trips to various Italian cities and regions later, the founders realised that bringing European design and Indian craftsmanship together is what creates the kind of previously unseen synergy they were aiming for. Scarlet Splendour successfully transcends geographical borders while staying true to its mission: to preserve the artisan traditions of India and open them up to the rest of the world through top international design.

Above: The Ciuco Cabinet by Matteo Cibic is a decadent conversation piece.
The pieces, whose design link to India is mainly in the colours and certain design details of the whole, veer between surrealism, absurdism, Art Deco, the playful works of artists like Barry Flanagan and Jeff Koons, and not least, functionalism, although in time, perhaps, they themselves will become an “ism”.
Each piece is startling: “For us the drama is all about standing out and creating impact”, and each has been designed by the founders or their top-notch collaborators and made to the highest standards of Indian craftsmanship. Each also has an element of fun, from the rabbits’ heads and ears on otherwise fairly sober drinks cabinets to the outrageous shapes, doors and other details. To see their Madame Verdoux cabinet from the Vanilla Noir collection, for example, is to both have a laugh at the absurdity of a two-metre high water bottle and to look into the colonial past of India itself. To see the spidery legs on their Nika Zupanc pieces, which seem to float above the floor, is to realise the genius of 1950s furniture design, and to see the 88 Secrets Bar cabinet is to know that these people have a fine respect for the Art Deco period. Plainly put, they know their stuff.
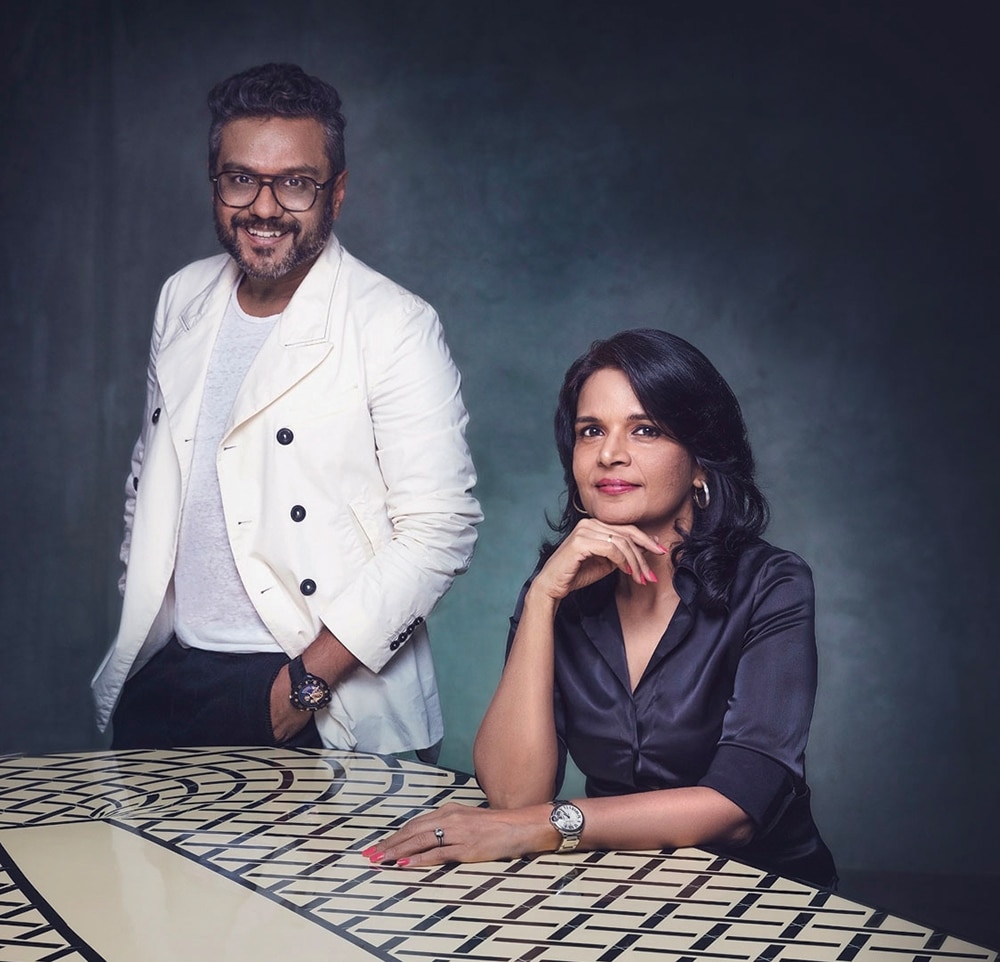
Above: Siblings Ashish Bajoria and Suman Kanodia
UDesign talked to Ashish Bajoria shortly after the release of the brand’s latest collection, which brings together designers from Italy, Slovenia and Holland.
The motto of your company is “Craft, drama and luxury”. Where does the drama fit in?
Each product is hand-made, each is a luxury piece, and each is dramatic and maximalist as well. We know it creates a certain drama in the space around it, wherever it is. For us the drama is about standing out and creating impact. I don’t want to call them statement pieces, but they are indeed dramatic.
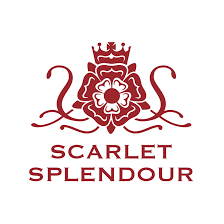
In the sprawling sights of Jubilee Hills, India, lies a private residence evolved from the creative minds of architectural firm NA Architects. The interior design project was conceived as a gallery‐typed space, which involved not only creating clear open areas but also inviting the light in, particularly from above. NR House became to be the perfect marriage for Boca do Lobo statement furniture.
Sustainability Meets Luxury an Igbc Green Home
NR HOUSE, NA ARCHITECTS

Private luxury home
“We being architects the main goal was to achieve sustainability with luxury. We wanted to change the concept of sustainability being simple and rustic. We wanted to show the world that sustainable homes can be luxurious. Being our own home, we wanted to experiment with the concept on our home.” – NA Architects, about NR House, which is the home of Niroop and Rupana Reddy, the architect and interior designer respectively, behind this private residence.

Private luxury home
An organic palette, semi-precious and natural stone accents, sprawling water features and design embedded structured ceilings are the highlight features of this luxury and sustainable residence. Carefully placed clerestory windows wash the interior with natural light and provide framed glimpses of the canopy of pines on the slopes above the property, which also helped determine the section of the undulating ceiling.

The house keeps the constant need for an unfettered flow of light and air, adequate cross-ventilation and views from each of the rooms to the surrounding greenery.
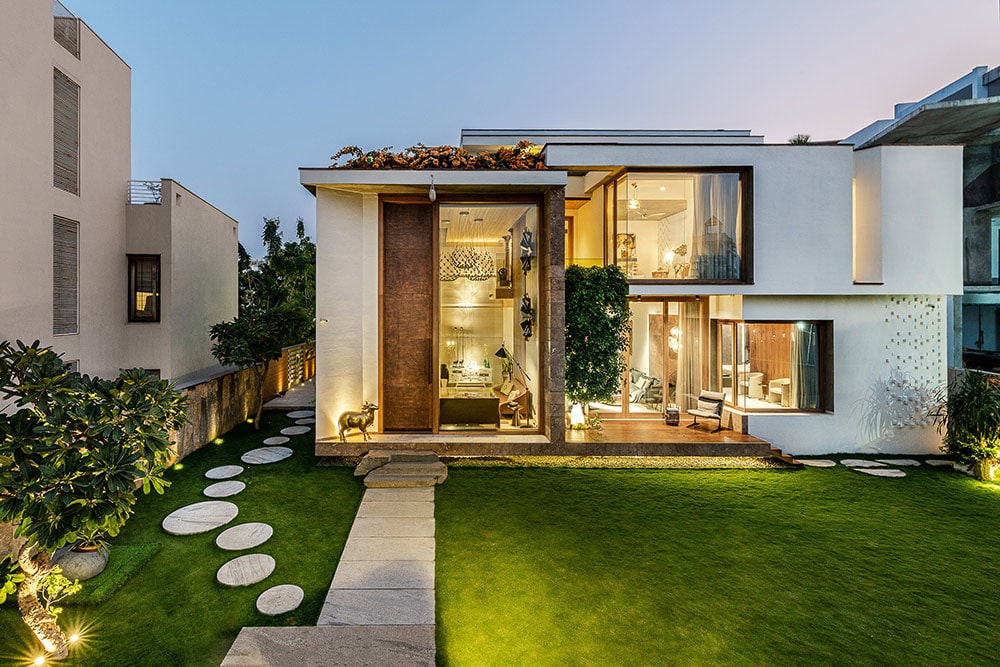
luxury home
NA Architects first objective was to try to maximize the perception of space and the company managed to guarantee that by creating generous outdoor covered spaces, which make it feel as if the interiors spill outwards.
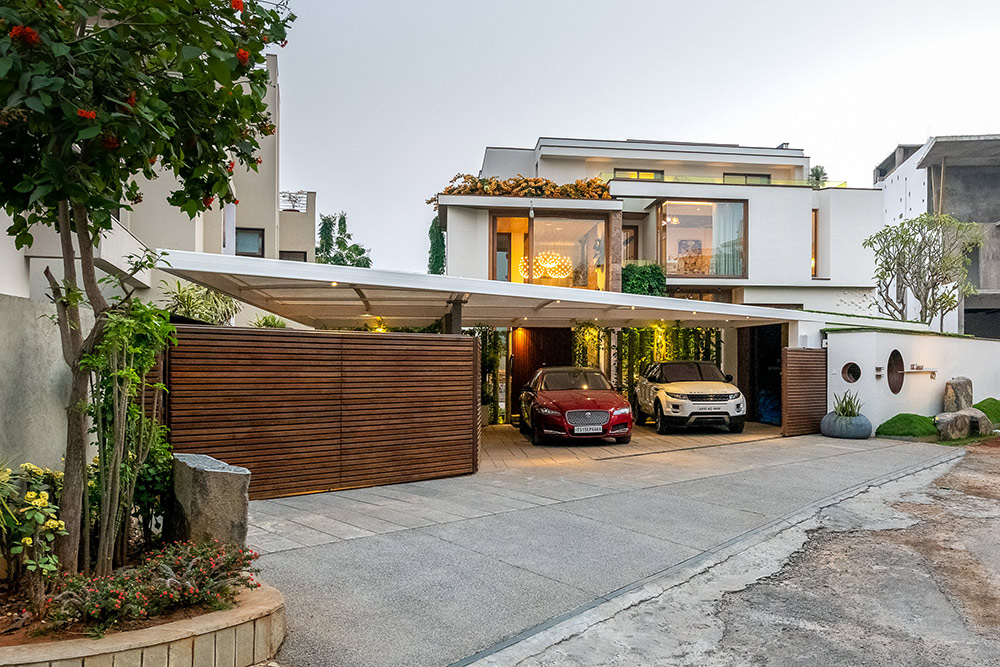
luxury home
The interior finishes contrast raw, expressive concrete on the soffit. The natural materiality emphasizes the architecture as an extension of the landscape, while the micheal angelo marble towards the back of the living area accentuates the illusion of depth, further enhancing the sense of space.

luxury home
FORMAL LIVING/ LIVING/ DINING
A 20 feet high main door is the focal point of this interior design project and marks the entry of the house. The imposing entrance door is sided with 20 feet single glass opening and Monolithic stone‐clad wall that adds a singular statement design to the experience of entering into the private residence.
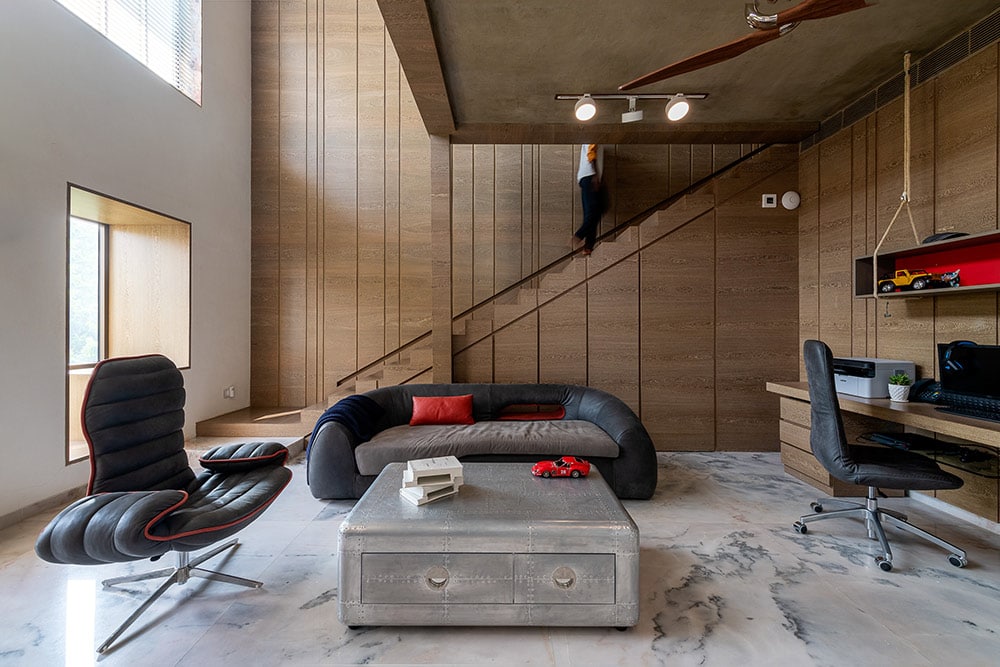
living room
The living room is the extension of the formal living with a rustic stone cladded wall forms the backdrop of the sofa and the wave center table, from Boca do Lobo. The fire place is integrated into the tv unit and the steps leading to the central stairs lobby are pieces of boulders which were cut and articulated to the desired shape are focal point. From the living room and stairs lobby the lap pool is connected with the entire outdoor area. The lap pool happens to be in the background of the entire length of the ground floor allowing this connection between all spaces.

The dining area opens up towards the east garden and the dining wash is tucked into a glass opening for uncluttered pool view. Heritage Dining Table, by the Portuguese brand Boca do Lobo, is the main character of the space allowing the meaning of ‘gallery‐typed space’.
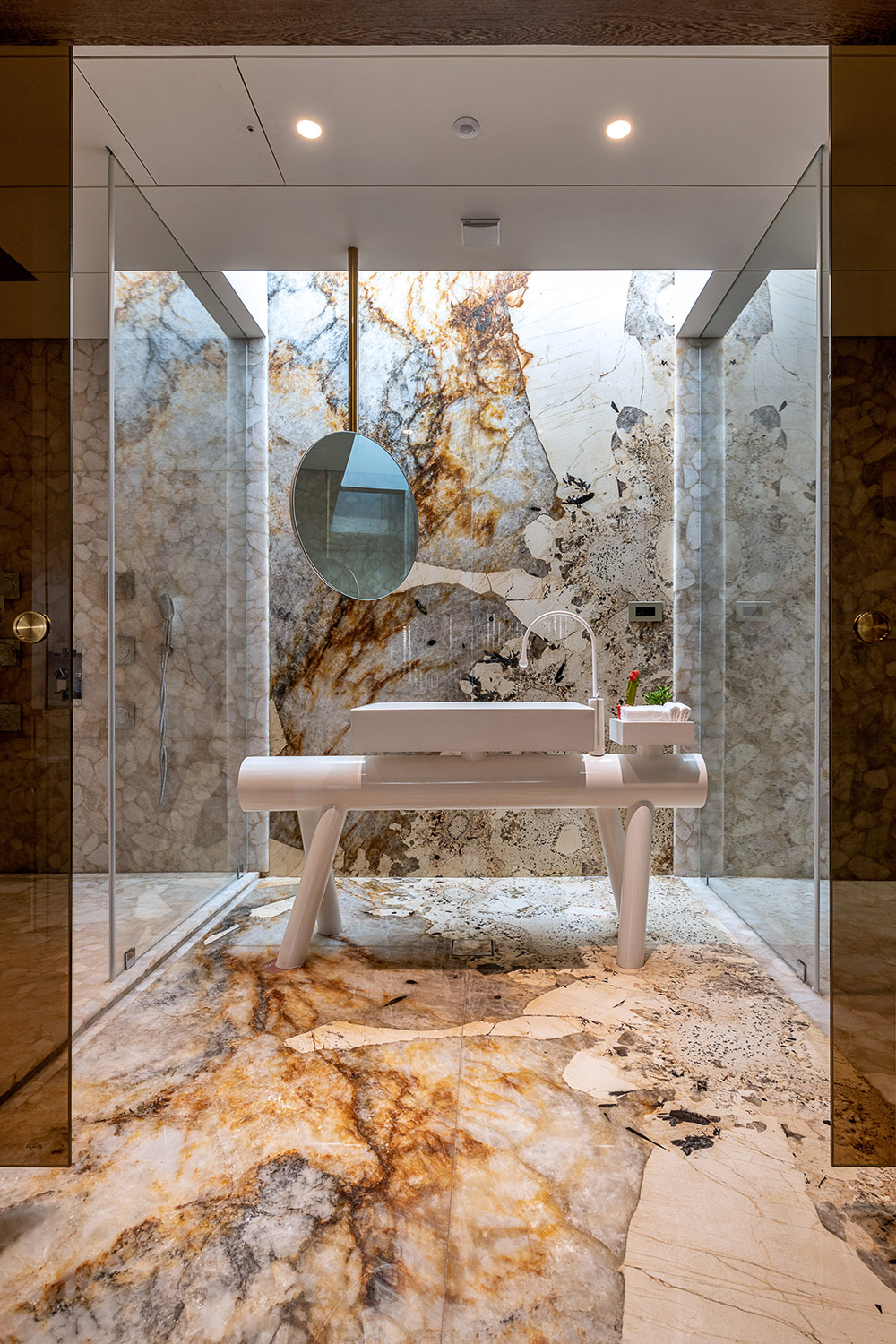
Ground floor also houses two guest bedrooms. This entire floor is designed to facilitate convenient entertainment both indoors and outdoors and is furnished to enjoy panoramic views of the forest like plantation and the pool deck area.
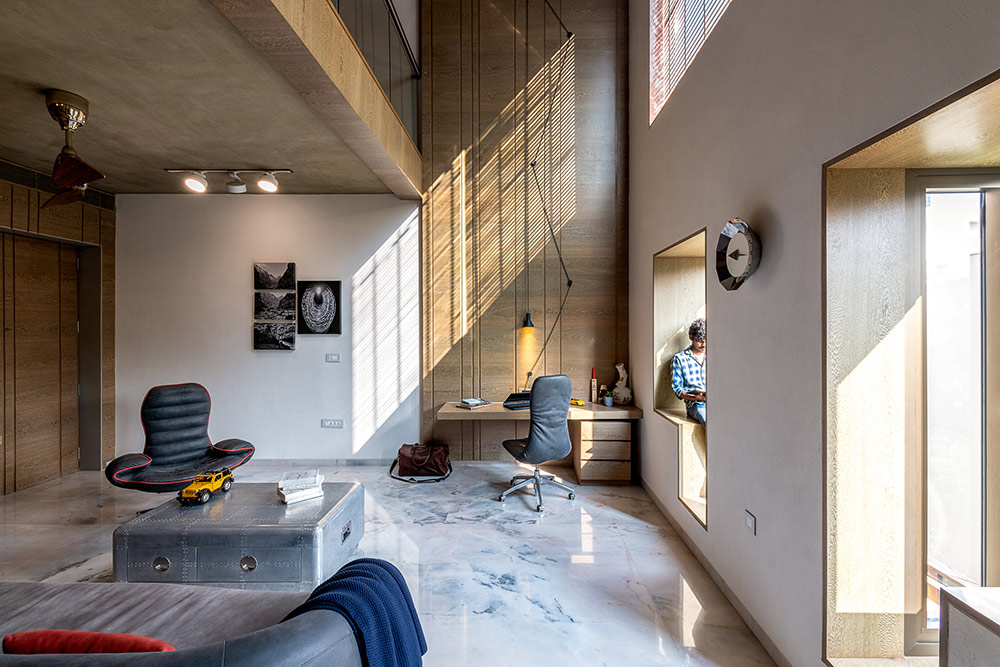
Sporting some of the world’s most opulent design brands, such as Roberto Cavalli, Trussardi, Giorgetti and of course Boca do Lobo, the architectural firm perfectly showcases their vision of never compromising interior design.

It’s no wonder that the main reference point of the house is the hallway in middle of the house, with all rooms extending from it. The orientation of the rooms in the house is all based on the best garden views.

FIRST FLOOR
The first floor houses the master suites and children rooms. The graffiti wall covering as bed backdrop in the master bedroom and the large private garden terrace reinforce the use and function of each space inside and out.
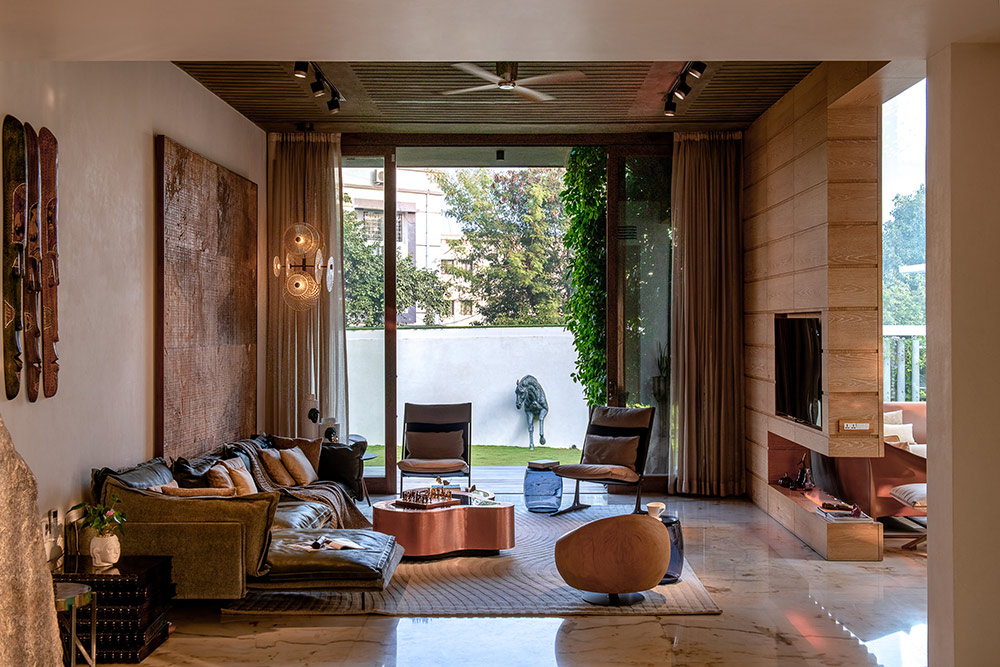
The master suite opens up into a terrace with views of the city in the south western direction and a private garden with an outdoor jacuzzi. Sons room is a room with in a room with lounge and study space on the lower level and sleeping area with toilet on the upper level. The daughter’s room is of modern classical white theme adorned with handmade porcelain flowers from Villari brand. The result is a cleaver and sophisticated hierarchy of spaces, each room situated to take full advantage of indoor-outdoor living.

SEMI BASEMENT
Home theatre and bar are housed in this floor. A 1920 old lambretta scooter has been restored to original Italian colors and used as bar counter is the focal point of bar. High‐quality imported European furnishings and finishes introduce a sense of understated luxury with a contemporary take on pared‐back mid‐century design. The terraces have organic vegetation and solar panels which generate electricity to the house.
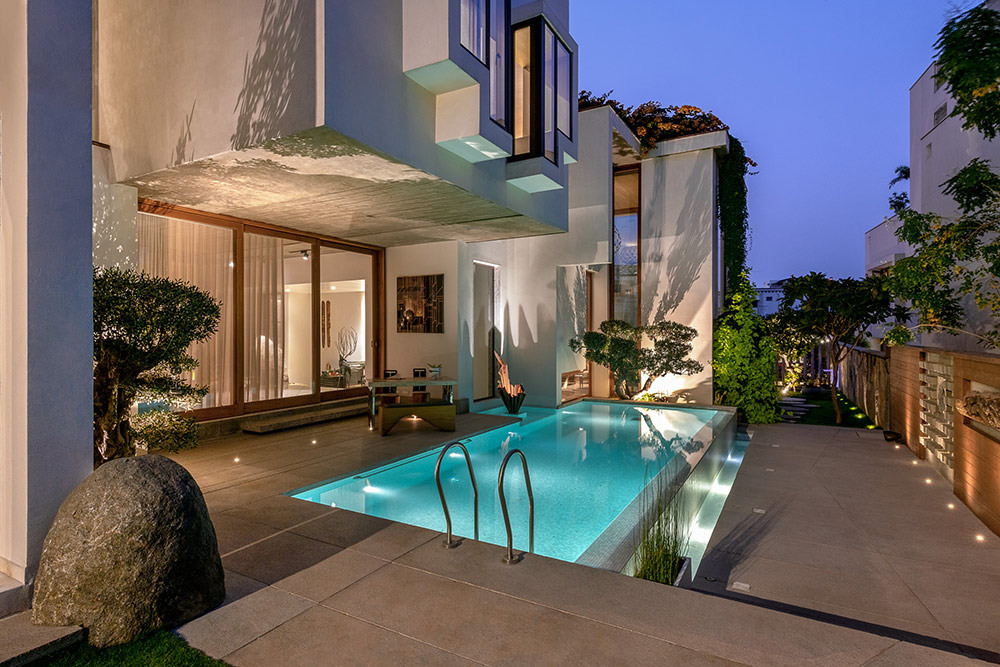
The pool, which cascades down an incline linking a martini seating area with the main swimming pool together with the clean lines of the side wings, accentuates the lines of perspective, exaggerating the length of the property, leading the eye to the horizon and further contributing to the illusion of space.
The Project is platinum rated as IGBC green home.
from boca do lobo
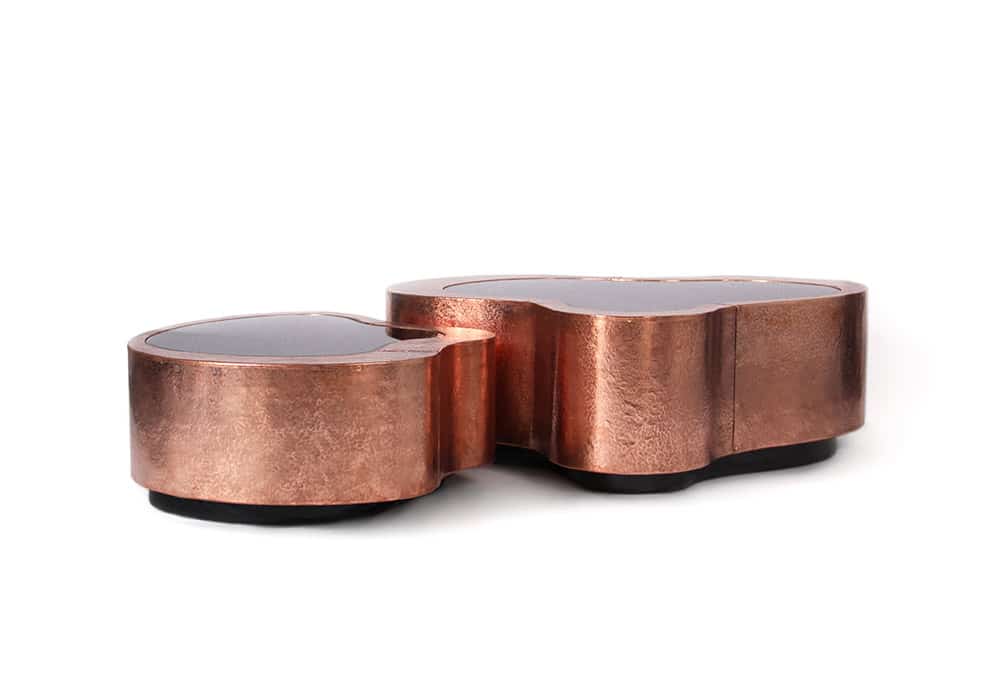
Wave Center Table
True classics never fail to make an impression and this is certainly the case for the Wave Table from Boca do Lobo. Nowadays, the traditional coffee table is no longer the only way to decorate the living room; recently coffee tables are taking original shapes and designs that give the living room a whole unique look through unusual forms and new materials. Wave is an original and a stylish coffee table for a modern living room as it is also an unconventional center table for your sitting room. With great style and elegance, it creates an exclusive ambiance to your modern interiors. Developed by a Portuguese jewelry artisan, this piece is made of hand hammered copper with a black mirror top.
Versailles Sofa
The Versailles Sofa is more than an exclusive upholstery piece, which reunites centuries of history and culture into a unique design. Inspired by the French Court’s greatness and pomp, this luxury upholstery piece, inspired by 17th century architectural and cultural landmarks, was created to enrich your living room decoration.
ABOUT US
Boca do Lobo seeks to encourage and represent the most authentic handcrafting techniques around the world by understanding and interpreting the past, through technology and contemporary design. We dare to design artistic products and accurately handcrafted pieces with years of legacy.
We are fearless and crave for innovation, being able to deliver an unparalleled experience and fulfill our most demanding clients’ desires and needs.
SOCIAL MEDIA
#bocadolobo
To create a perfect modern background to display the art, the owner, compulsive art collectors, called the New York-based designer Sara Story, a collector herself. Born in Japan and raised in Singapore and Texas, Sara Story is actually one of the best interior designers in the world. Recognized for her creative works, she knows perfectly how to marry design influences.

Drawing inspiration from her background and wide travels, Sara Story launches her own line with contemporary design. Since founding her design studio, the top interior designer has forged a reputation for reporting to all her interior design projects an inexpressible style she can truly call her own. Discover this modern interior design project: An Artistic Eponymous Residence in Aspen.


“I’m All About Creating Atmospheres, Not Placing Objects.”
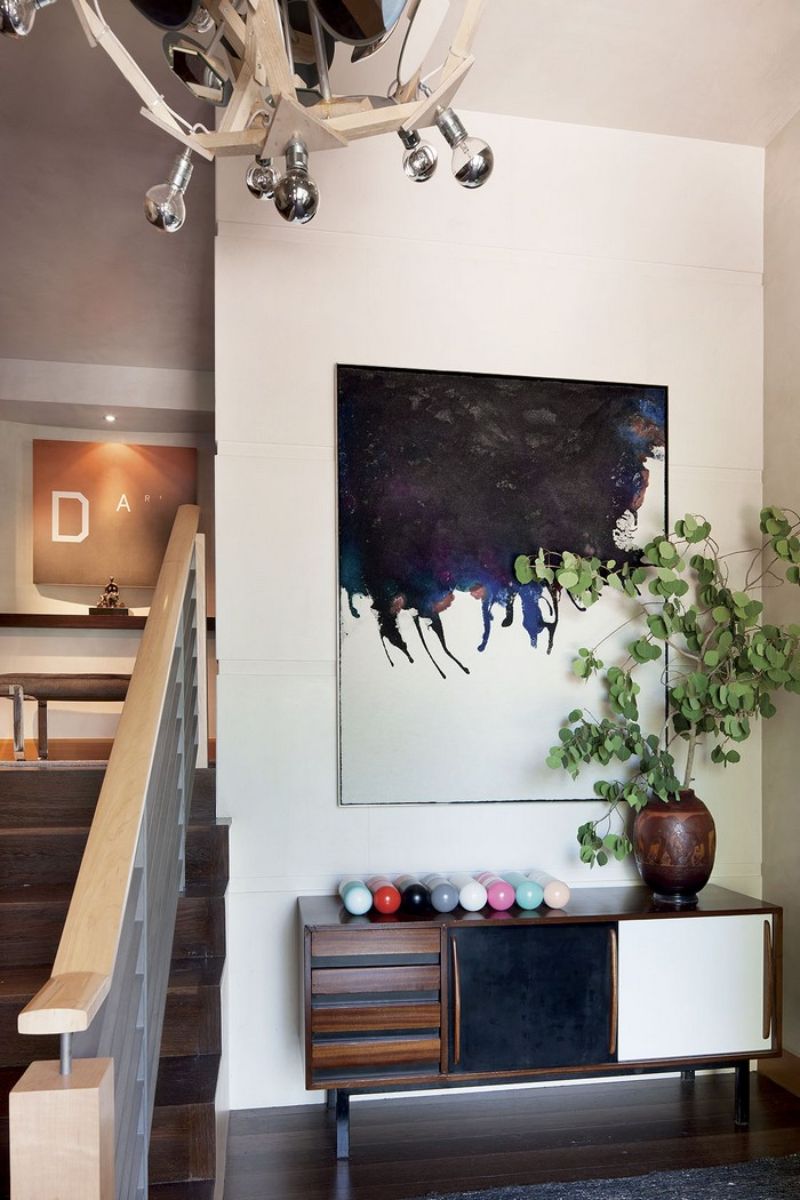
Through her active interest in modern furniture, contemporary art and fashion, and a rigorous lifestyle, Sara Story exercises a keen eye to exact her aesthetic vision: crisp, elegant, and comfortable gestures that thoughtfully balance multiple elements of good contemporary interior design. According to the top interior designer: “A room needs to be a place you can hang out, where the leather gets worn in and you’re not frightened to put down a drink.”
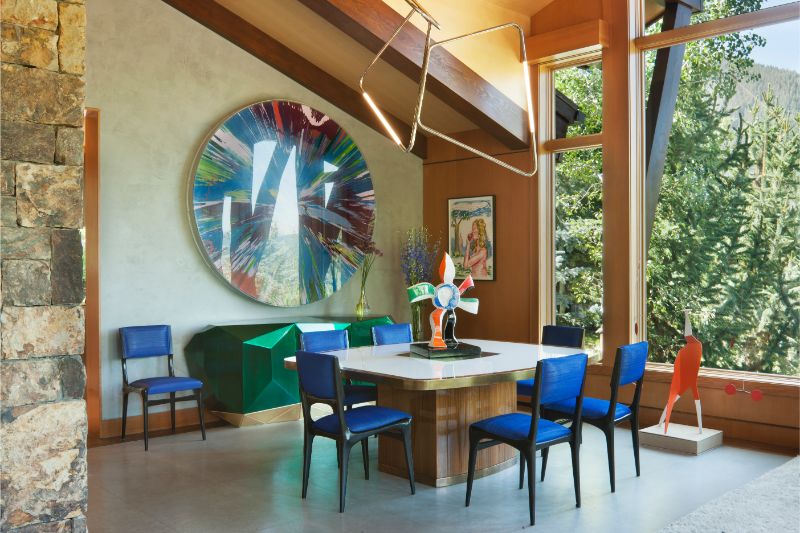
GET THE LOOK

Diamond Sideboard by Boca do Lobo
With the style of a precious jewel, the Diamond sideboard by Boca do Lobo, colored in green emerald, makes a splash in this contemporary interior design project by Sara Story. As a piece of luxury furniture, the sideboard with an exclusive design also features three highly sculptured doors leading to a gold leaf interior with shelving and two drawers. The exterior of this fanciful fine craftsmanship piece is presented in silver leaf finished with a luxurious shade of translucent green emerald with high gloss varnish. And instead of the whimsical lion’s head feet, this modern furniture piece presents a base made from mahogany lined with bronze mirror.



With a neutral palette, Sara Story introduced elements to add some fun, color and bring the owner’s personality into every room.


With contemporary interior design by Sara Story, this modern residence, the Aspen house, with Greystone floors, Venetian plaster walls, and blackened steel throughout generates the perfect setting to appreciate the remarkable mountain views. The astonishing art collection mixed with vintage and modern furniture creates playful yet striking interiors.



Photos: Courtesy by Sara Story
Wanting to express the absoluteness of craftsmanship and the passion to create art, Boca do Lobo envisaged a piece of furniture with powerful expression through traditional craftmanship.
NEW ARCHITECTURAL MASTERPIECE
The French Court’s greatness

The Master Piece proves that the outcome of an architectural and designing thinking can be impressive.
It all begun with the study and exploration historical art pieces. Following Boca do Lobo’s soul and essence, our passionate team of designers wanted to keep paying tribute to tradition by creating an authentic design concept, inspired by the Versailles expression.

It is no secret that the brand loves to invent and recreate pieces of art into design pieces.
This Masterpiece is made in a wood structure and panels in a manual beautiful sculpture, produced in resin and finished with restoration techniques similar to stone.
The Sideboard is more than an exclusive piece which reunites centuries of history and culture into an unique design Inspired by the French Court’s greatness and pomp, inspired by 17th century architectural and cultural landmarks, was created to enrich any living space.

A demonstration of both imagination and strong craftsmanship skills, the surprising and challenging design piece is a statement piece that combines contemporary design with traditional craftmanship in the most marvelous and luxurious way.

ABOUT US
Boca do Lobo was founded in 2005 and, early-on, it committed to reinterpret ancient techniques of fine craftsmanship to create unexpected pieces of contemporary design.
Each creation carries the legacy of centuries of craftsmanship. In the workshops, talented artisans challenge and combine traditional manufacturing techniques with the latest technological methods to shape the finest materials into remarkable furniture, upholstery and lighting pieces, which gives rise to timeless cosmopolitan environments. The collections are inspired and accurately handcrafted in Portugal with attention to detail, passion for beauty and the pure dedication of skilled craftsmen and craftswoman.
Since the pioneering SOHO collection, presented in London, one of the world’s leading design capitals, Boca do Lobo has flourished, unveiling ground-breaking furniture pieces, highlighted for their irreverent design, clash of materials and technique, which has been at the core of the brand’s design mission.
SOCIAL MEDIA
#bocadolobo
Desde sorpresas fértiles y juegos mentales hasta aberraciones discretas: el humor es un elemento esencial de creatividad para Philippe Starck y revela por qué …
INTERVIEW – PHILIPPE STARCK ON HUMOR

¿Qué es el humor para ti?
El humor es el mejor ejemplo diario de relatividad y uno de los síntomas más bellos de la inteligencia humana. Estamos aquí para la inteligencia, por inteligencia y humor es la crema de la cosecha de inteligencia. Es sobre todo algo que hace posible poner todo en la relatividad, casi una relatividad de Einstein. Y como no existe nada, podemos burlarnos de todo. Eso explica mi posición en la vida: una elegancia que consiste en tratar las cosas livianas con seriedad y las cosas serias con ligereza.
¿Qué tan importante es el humor en tu trabajo?
Para mí, una creación sin humor no es humana. La palabra “hermosa” no significa nada. Solo la consistencia cuenta. Un objeto, por ejemplo, diseño o no, es sobre todo un objeto que reúne todos los parámetros de la inteligencia humana, reconciliando los opuestos. La falta de humor es la definición de vulgaridad. Tomar las cosas demasiado en serio es el pináculo de la vulgaridad. Al final, solo soy un niño soñador, con toda la alegría y la gravedad de un niño. Acepto plenamente la rebelión, la subversión y el humor de los mismos. En realidad, no hay trabajo en mi vida, solo hay juego, curiosidad, generosidad y visión.
¿De dónde viene este apego al humor?
Es cierto que ver a alguien caer de bruces, sin lastimarse, por supuesto, una maceta o cualquier cosa que le caiga a alguien, alguien tropezando … me hace aullar de risa. Me ahogo, lloro, no puedo ver nada. Estoy en un estado de angustia absoluta gracias a una risa verdaderamente estructural. Es totalmente estúpido, me da vergüenza, no puedo explicarlo, ya que en general me gustan mucho las personas, las respeto apasionadamente, pero tal vez sea eso, solo necesito dejarlo ir, relajarme, no puedo evitarlo. , es animal, se podría decir.
¿Qué te hace reír a carcajadas?
Es cierto que ver a alguien caer de bruces, sin lastimarse, por supuesto, una maceta o cualquier cosa que le caiga a alguien, alguien tropezando … me hace gritar de risa. Me ahogo, lloro, no puedo ver nada. Estoy en un estado de angustia absoluta gracias a una risa verdaderamente estructural. Es totalmente estúpido, me da vergüenza, no puedo explicarlo, ya que en general me gustan mucho las personas, las respeto apasionadamente, pero tal vez sea eso, solo necesito dejarlo ir, relajarme, no puedo evitarlo. , es animal, se podría decir.
“El humor es absolutamente vital. Es un punto de vista, una perspectiva que nos permite hacer y desbloquear cualquier cosa. Nos permite ver todo bajo una luz diferente. Nos permite poner todo en la relatividad “.
When Jenn-Air debuted its provocative rebranding at the Architectural Digest Design Show in New York City last year, everyone noticed. In fact, they won the “Best in Show” award for their new campaign, Bound by Nothing, and their new collections, Rise and Noir. Across both lines are column refrigerators, built-in refrigerators, commercial ranges, range tops, cooktops, wall ovens, urban living offerings, and dishwashers—all of which offer the luxurious, skillful styling that defines the new campaign.
JENN AIR CUTS & BURLESQUE REFRIGERATORS

JENN AIR CUTS & BURLESQUE REFRIGERATORS
With its new look and focus, Jenn-Air has become something of a disrupter. They’re even hosting what will be one of Modernism Week’s most interesting talks, “Women in Design: Shattering the Status Quo,” where a panel of designers will share their stories of challenges, rebelling against convention and carving their own pathways.

After a rebellious brand revival, Jenn Air has redefined the luxury kitchens with a collection of limited-edition offerings for column refrigerators. With the Cuts option, the modest stainless steel facade is replaced with rich Italian hides. The leather-wrapped panels come in Carbon, Cognac, Croc, and Caviar and feature hand-picked custom hardware. The upgrades aren’t confined to just the exterior. Limited to just 13 pieces, the Burlesque model will give the refrigerator’s interior a seductive makeover with a wine-colored velvet lining for a $30,000 upcharge.

In that spirit, this week we’re taking a look at three of Jenn-Air’s latest game-changers: Cuts, a collection of leather-clad column refrigerators and freezers; Burlesque, a refrigerator column with an anything-but-conventional interior; and the handsome Smoke & Brass professional-style range.
While Cuts explores new takes on exteriors, Burlesque is a glamorous revamping of the interior—emphasis on the vamp. The rich reds often found in automotive design inspired the burgundy-hued interior, while crocodile detailing and moody illumination further elevates the design. The warm, red glow contrasts the chilled interior, creating an air of suspense and tension. Produced in a limited number, and befitting its limited-edition value, each Burlesque refrigerator will be hand-stamped with a unique identifier.
Luxury News & Magazines - MyLuxePoint is proudly powered by WordPress



























































