АРХИТЕКТУРА
Лето почти закончилось, но пока остается теплая погода, желание бежать в бассейн никогда не было так привлекательно, и Inspiration and Ideas предлагает вам 11 идей поцелуев на солнце, принесенных вам со всего мира! Эти открытые бассейны представляют собой настоящие творения современной архитектуры, которые оправдывают все ваши ожидания, когда речь идет о современном дизайне в целом.
Дом Лос Вилос, Чили, Кристиан Боза

Дом архитектора Кристиана Босы, построенный в конце 20-го века, расположен на скале в Чили, откуда открывается вид на южную часть Тихого океана. Одной из его ключевых особенностей является круглый каменный бассейн, который врезан в склон холма, к которому можно попасть через надземный мост, который простирается с террасы на крыше. Для жителей, которые предпочитают плавание в дикой воде, большая лестница ведет вниз с вершины участка к берегу океана.
Особняк на острове Капри, студия Boca do Lobo
Студия Boca Do Lobo воплощает в жизнь недвижимость мечты на Капри, эксклюзивном острове, который ведет к трехэтажному дому миллионера с интерьерами мирового класса, обширной солнечной террасой, частной вертолетной площадкой и пейзажным бассейном, окруженным кристально чистыми водами. голубые воды Средиземного моря. Потрясающий бассейн полностью покрыт португальской плиткой, что является настоящим подвигом современной архитектуры.
Casa Xólotl, Мексика, автор Punto Arquitectónico
Этот открытый бассейн вплетен в каменные стены Casa Xólotl, мексиканского дома, который Punto Arquitectónico отремонтировал после того, как обнаружил, что он находится в запущенном состоянии. К воде можно спуститься по ступенькам из открытой гостиной зоны или насладиться ею, сидя в нависающем гамаке. С одной стороны бассейна в дверном проеме бывшей цистерны дома встроен водопад.
Casa B, Мальта, архитектор Architrend Architecture
Бассейн на крыше является центральным элементом Casa B, бетонного дома, который Architrend Architecture разместила на традиционной террасе в приморском городке на Мальте. Бассейн виден с улицы через стеклянную сторону, обрамленную квадратной бетонной аркой, а его стеклянное дно позволяет жителям наблюдать за купающимися изнутри двойного вестибюля дома.
Oak Pass House, США, автор Walker Workshop

Этот живописный пейзажный бассейн тянется на 22 метра по краю террасы на крыше калифорнийского дома, который Walker Workshop вырезал на склоне холма в Беверли-Хиллз. Бассейн простирается снизу и отражает ветку одного из самых больших из 130 охраняемых дубов, примыкающих к участку, вокруг которого был спроектирован весь дом.
Casa Monterry, Мексика, Тадао Андо

В отеле Casa Monterry Тадао Андо есть длинный линейный бассейн, который выступает из холма, откуда открывается панорамный вид на горы Сьерра-Лас-Митрас. Его минималистский внешний вид дополняет современную архитектуру дома за ним, который состоит из различных горизонтальных и вертикальных бетонных плоскостей, которые кажутся выходящими из ландшафта на разной высоте, включая внутренний дворик у бассейна.
Canal House, США, студия MK27
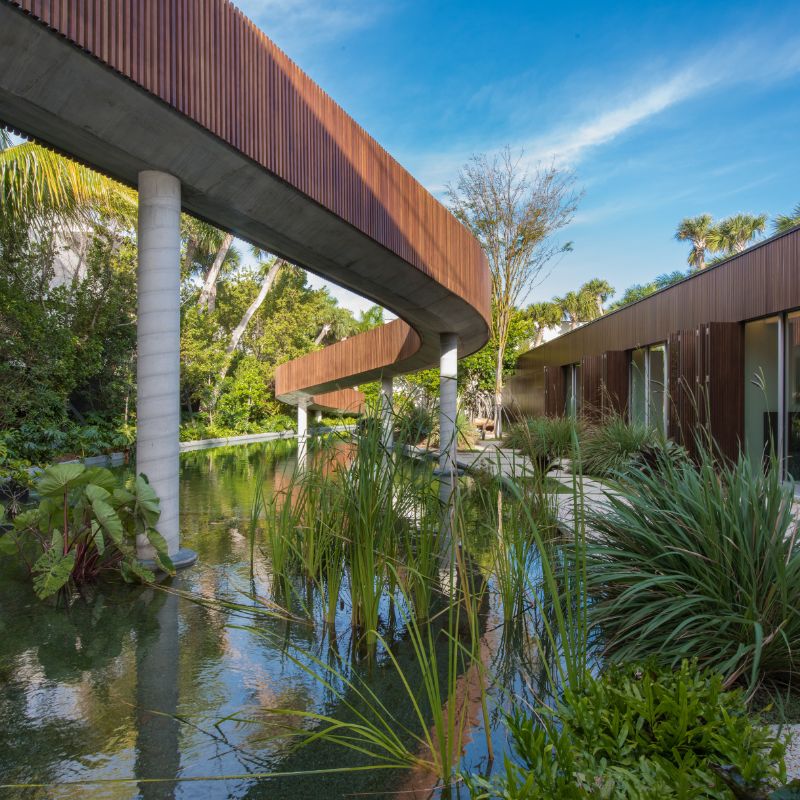
Один из самых необычных частных бассейнов в нашем списке принадлежит Canal House в Майами-Бич. Естественный бассейн имеет форму лагуны, в которой жители могут плавать с рыбой. Он имеет длину 30 метров и окружен растительностью, что обеспечивает «подлинно ухоженный» естественный вид.
Дом медузы, Испания, от Wiel Arets Architects

Этот большой бассейн со стеклянным дном выступает на крыше дома Jellyfish House в Марбелье, открывая прекрасный вид на Средиземное море над соседними домами. Он нависает над полузакрытой террасой, примыкающей к входу в дом, окутывая его волнистыми световыми проекциями и тенями от купающихся над головой. Он также разделяет стеклянную стену с кухней на первом этаже, чтобы можно было увидеть купающихся внутри дома.
Вилла Молли, Италия, автор Лоренцо Гуццини

Архитектор Лоренцо Гуццини спроектировал минималистский пейзажный бассейн для этой виллы из серого камня в Италии, что помогает сохранить внимание к панорамным видам на озеро Комо. По словам Гуццини, бассейн «не просто клише, но он выполняет архитектурную и символическую функцию, визуально объединяясь с дикой« аквадулза »озера».
Дом Ракерс-Хилл, Австралия, от Studio Bright
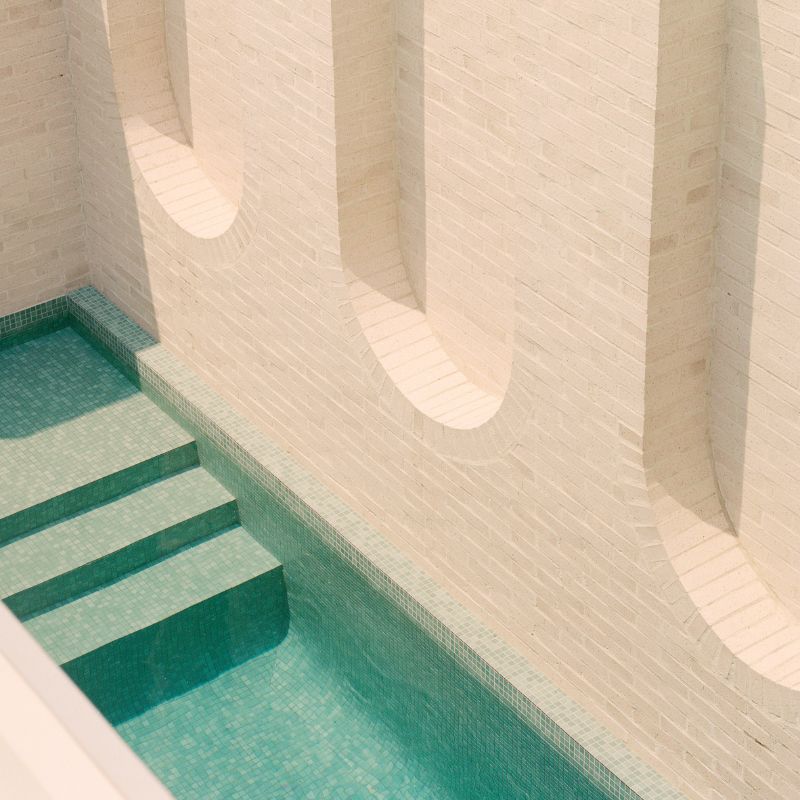
Вытянутый открытый бассейн в Ruckers Hill House в Мельбурне спроектирован так, чтобы имитировать «римскую баню с колоннадой», облицованную высокими стенами из белого кирпича с перевернутыми арками. Он был построен Studio Bright как часть своего расширения существующего дома эдвардианской эпохи и обрамлен большим стеклянным окном в кухне и столовой открытой планировки.
Панорама, Аргентина, Фернанда Маркес

Бассейн длиной 10 метров разделяет толстую стеклянную стену с жилой зоной двойной высоты в этой аргентинской квартире, напоминающей гигантский аквариум. Он был вшит в узкое пространство в саду квартиры, пока Фернанда Маркес проводила ремонт интерьера. В него можно попасть со второго этажа дома или по сложенной лестнице в саду.
Combining luxury with interior design, the new Versace Home collection encompasses extensive lines for every inch of your dwelling – from the bedroom, to the living room, dining room, library and office.

The New Versace Home Collection Exudes Refined Glamour
Translating the Versace allure into a lifestyle concept, the brand’s all-new Home collection features exceptional furniture that combines luxury and interior design.

Crafted from luxurious woods, marble, and leather, each design evokes feelings of carrying a coveted Virtus handbag, the sophisticated Virtus line features emblematic Barocco V hardware enriched with acanthus leaf accents, boasting sleek lines, gold-tone accents, and plush upholstery.

Versace Home Collection

Denoted by Medusa-shaped details and outlines, the Medusa Carezza collection features curved lines accentuated with gold-tone hardware, alongside expertly crafted key designs in leather, velvet, and patterned jacquard upholstery.
Anthenea, a unique experience with the sea
Opening a window on the submarine world, Anthenea offers a magic living-space and invites you to live timeless moments in perfect harmony with Nature.
Adventurous, movable, unsinkable, autonomous, Anthenea matches the environment to instill an incredible feeling of freedom to its guests.
Anthénea, the first hotel suite on the water, breathes a breath of freedom into the tourist landscape… A multi-sensory experience intended for hoteliers for their travelers in search of reconnection with nature and exploration… between horizon and seabed.

Anthénea, the first luxury nomadic floating hotel suite
An eco-setting on the water
Product 100% made in France, eco-responsible and nomadic, the first Anthénea prototype has recently been waving off the pink granite coast of Brittany.
Imagined as a hotel suite on the water, Anthénea is autonomous, self-sufficient and ecological. Being able to be equipped with silent electric motors, it allows a long stay on the water thanks to the equipment designed to leave no trace of its passage.
Nourished by its environment, Anthénea is equipped with 5 solar panels facing south on its dome and 2 electric propulsion pods.
Its circular shape is designed to follow the sun’s rays and live up close
elements. Its central well serves as natural air conditioning doa @ nsreleaslreésgtiaontes .tirofpoicales while offering a dive into the abyssal regions.
50m2 eco-designed bring together 3 living spaces: living room with sofa, curved furniture dressed in waxed concrete and 360 ° underwater observatory and panoramic kitchen. The sleeping area consists of a bedroom with an XL round bed, seawater or freshwater bathtub, 360 ° solarium upstairs for 12 people. The furniture is entirely made of eco-designed materials.
Born from a dream and fully modular, Anthénea is limited only to the imagination of the buyer.
Price: fully equipped and furnished hotel suite (operational or ready for use): 50 m2 model at € 480,000 excluding tax (transport included)
Destination: unexplored (with or without home port)
Offering a new form of tourist experience between underwater vision and terrestrial exploration, Anthénea allows the traveler to unearth unsuspected territories and live unexplored experiences while unwinding the thread of the intimate: that of the link with nature and with oneself.
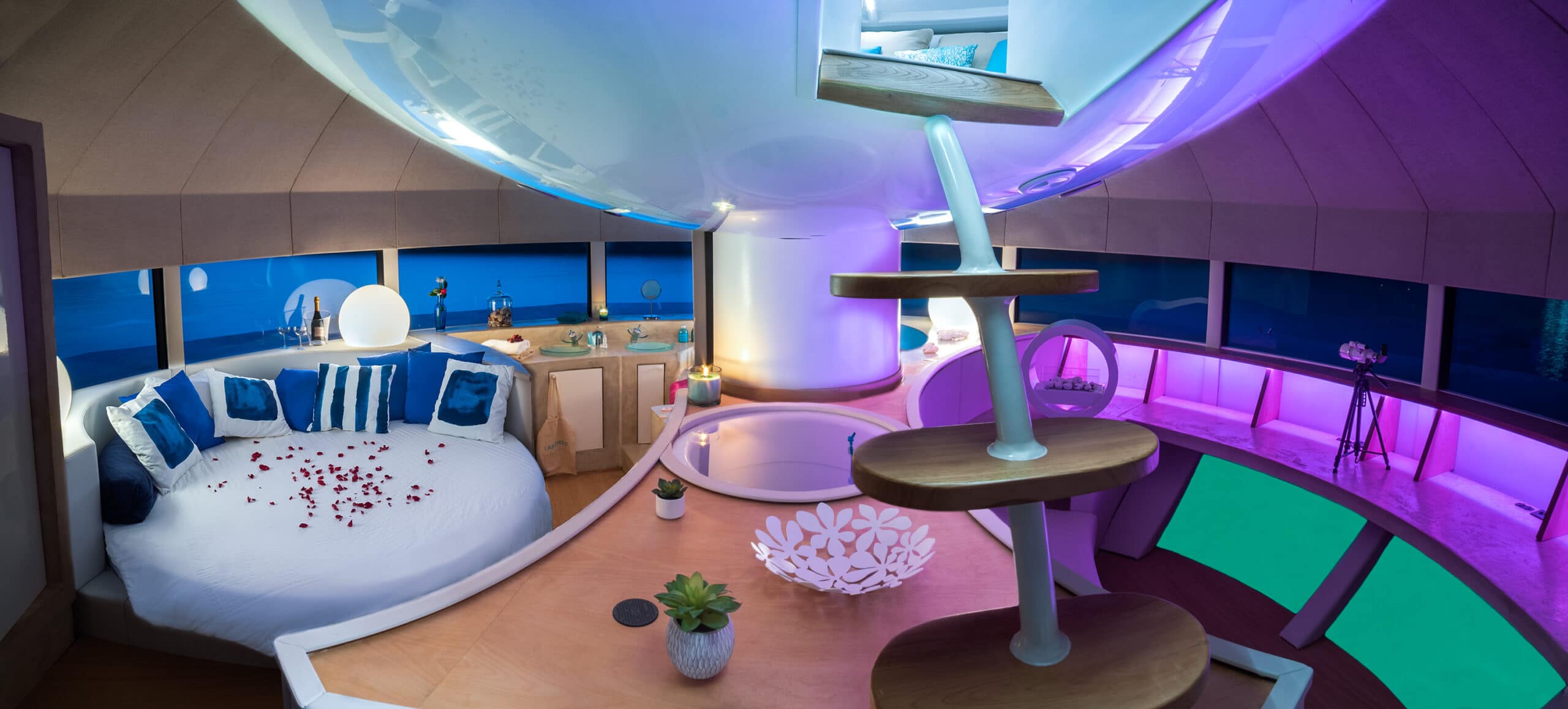
Photographe professionnel
The compass always oriented towards freedom, this alcove does not require building permits. Anthénea frees travelers in search of discoveries and unexpected finds. Being faster to deliver than a construction on stilts and more respectful of the environment, it also streamlines the process of acquiring hoteliers in an eco-responsible approach.
A “4-season” product suitable for a large thermal amplitude (-30 ° C to + 40 ° C), Anthénea can anchor on a warm sea, a lake in summer or set sail for Icelandic snow.
Aerodynamic and blending in perfectly with any natural environment, the luxury floating suite allows access to the most confidential and inaccessible shores and to be at the forefront of underwater fauna & flora.

Unchanging and unsinkable, this passport for contemplative and immersive escapades does not require any knowledge of diennfaovigraetaiolen. Sttoen. certification as a vessel allows you to undo and sail in slow discovery mode.
The new Roman hotel will be strategically located in the central Piazza Augusto Imperatore. This is in the very heart of the Campo Marzio neighborhood, a stone’s throw from Via del Corso and Via del Babuino, the iconic Spanish Steps and the signature Bvlgari flagship on Via Condotti.
AGREEMENT SIGNED FOR A BVLGARI HOTEL IN ROME TO OPEN IN 2022
The new Bvlgari Hotel Roma will occupy a magnificent building, owned by Edizione Properties, who was assisted by CBRE Hotels for the tenant selection activity.
The building was built between 1936 and 1938 to a design by architect Vittorio Ballio Morpurgo. The rationalist building, which faces two of the most iconic Roman landmarks, the Ara Pacis and the Mausoleum of Augustus, the first Roman Imperator, which is currently under renovation, reveals a monumental, modern architecture emphasized by the use of traditional Roman materials and colors, such as ochre Travertine marble and burnt red brick.
The rigorous rationalist architectural appeal of the building is counterbalanced by Antonio Barrera’s frescos, running in the via della Frezza atrium and offering different views of the Mausoleum of Augustus, while the Southern face is decorated with a 70-square-meter mosaic by Ferruccio Ferrazzi, who offered his personal interpretation of the Roman foundation myth.

As for the other Bvlgari Hotels in the world, Italian architectural firm Antonio Citterio Patricia Viel will be in charge of both the architectural project and the interior design of the new Bvlgari Hotel Roma, which will count over 100 rooms, most of them suites, as well as the prestigious “Il Ristorante” curated by Michelin-starred chef Niko Romito and “The Bvlgari Bar,” both located on the top floor to guarantee an unparalleled view of the Eternal City. The luxury hotel will also include a range of additional facilities, including a high-end spa with an indoor swimming pool, and a state-of-the-art gym, offering Bvlgari’s exclusive Workshop training method.
As unique feature, the Bvlgari Hotel Roma will also present a Reading Room containing a collection of precious volumes dedicated to the history of jewellery. Such a library will be open to the guests and to the public by appointment only.
Standing out on the building’s façade, on top of a splendid fountain, a Latin inscription says: “This is the place where the Emperor Augustus’ soul flies through the air.”
This unique link between the new Bvlgari Hotel Roma and Emperor Augustus’ vision will be highlighted with an Interior design balancing the rigor of the stones used in Imperial Rome, concise yet powerful details, as well as rich textures contrasting with the architectural essentiality of the building. Seamlessly blending different references to the unique Roman heritage with the contemporary and timeless Bvlgari style, the new Bvlgari Hotel Roma will celebrate the extraordinary magnificence of its hometown, and will welcome its guests in an outstanding and unique environment.

“We are particularly proud to have secured such an extraordinary location for the new Bvlgari Hotel in Rome,” says Bvlgari CEO Jean-Christophe Babin. “ This Hotel, to be opened in 2022, represents a remarkable achievement for Bvlgari that will finally have its own ‘temple’ right in the city where the Company was founded and that still represents nowadays the beating heart of the brand. It will be by far Roma most luxurious hospitality experience ever”.
“Together with all parties, public and private, involved in this important project, we are proud to have planned and executed this large, world class real estate investment in Rome, a key place for Edizione Property” says Mauro Montagner CEO of Edizione Property SpA.
Being Rome Bvlgari’s hometown, this opening will be a remarkable addition to the Bulgari Hotels and Resorts Collection, which already counts six properties in Milan, London, Bali, Beijing, Dubai, Shanghai and which will be further extended, between 2020 and 2022, with inaugurations in Paris, Moscow and Tokyo. Bvlgari Hotels & Resorts, founded in 2001, has reached some remarkable achievements as it is the only Italian luxury hotel collection with worldwide destinations, and it is by far the largest hotel group branded by a luxury goods brand with all its properties leaders in their respective markets.

In occasion of the announcement of the Bvlgari Hotel Roma project, and to celebrate its unparalleled constellation of unique and exclusive hotels and resorts, Bvlgari also created a special jewellery piece, reflecting the legendary house’s outstanding creativity and expertise.
In keeping with the eternal magnificence of its native city, Rome, the muse inspiring each of its original and bold creations, Bvlgari presents “The Bvlgari Ospitalità Italiana Necklace”, a white gold tubogas chocker enriched with 10 different precious stones, each of them carefully matched with one the luxury destination of the Bvlgari Hotels & Resorts collection. This work of arts, injected with joie de vivre and eternal beauty, is a one of a kind piece made to order.
Studio Munge has cultivated award-winning projects based on partnerships with the world’s preeminent hotel and luxury restaurant groups driven to create an unforgettable interior design.
Studio Munge is the fresh iteration of Italian designer Alessandro Munge’s 20 years of experience creating remarkable interiors. Studio Munge has brought yet another Clique Hospitality experience to life with the modern revitalization of the Palm’s iconic APEX rooftop bar.


As guests ascend into wonder and excitement, a 360-degree NanaWall reveals limitless views of Las Vegas. The open connection to the sky creates a seamless transition from vivacious daytime parties to the spirited movements of a Vegas nightclub. A lustrous black, gold, and white geometric floor reflect the building’s abstract diamond architecture. The graphite and sapphire statement bar entices the thirst of high-rollers and hotel guests alike.



Supporting the Palms’ impressive art collection, four charming sculptures from renowned contemporary artist Dustin Yellin that comprise the series “Pyschogeorgraphies” will intrigue guests as they observe their humanistic form. Each humanoid sculpture is composed of collages laid in glass and fused with resin to create 3D paintings. Through layered elements of discovery and awe, this modern bar by Studio Munge will reposition the Palms’ as the ultimate destination to see and be seen in Las Vegas.


The fine experience begins on the ground floor of the hotel, welcoming guests via a corridor clad with wallcoverings in black and midnight blue. A custom oversized metal screen is installed beside two elevators that lead exclusively to the open-air club. “The ascension into Apex is one of anticipation and discovery, feelings we brought forth through dramatic lighting and dark ombré tones that frame remarkable views of Las Vegas!” says Alessandro from Studio Munge.
“We wanted to make something that is so impactful, so cool, so different, that it really kind of took away what it used to be.” – Andy Masi, Clique Hospitality.



Interior Design project details:
Project Breakdown: Art and Soul | Hospitality Design
The Evolution of the Vegas | Haute Living
Apex Social Club Debuts atop the Palms
Characterised by beautifully sculpted surfaces and long flowing lines, the X95 defines a striking design language for this new Class. Both her flybridge and main deck cover almost the full length of the yacht, delivering expansive spaces with flexibility that enables you to define each journey around your guests’ preferences. With a fuel capacity of 13,400 litres, the X95 has the range for far-reaching, adventurous voyages.
Princess Yachts CEO Antony Sheriff on a new generation of yachting excellence
Experience space akin to a megayacht as you enter her main deck saloon and witness a line of sight right through to the forward window. Ascend the internal staircase to the upper deck and another unique experience awaits: a fully enclosed and climate controlled Sky Lounge. Taking pride of place on her lower deck is the full beam Master Stateroom with en suite, complemented by her Forward Stateroom with walk-in wardrobe and en suite bathroom. Additional port and starboard guest cabins can each be configured with two single beds or one double bed, whilst generous crew quarters complete her extensive accommodation.

Princess Yachts CEO Antony Sheriff on a new generation of yachting
Antony Sheriff has transformed the fortunes of Bernard Arnault’s yachtmaker Princess, creating boats that are stylish, in demand and environmentally innovative, for a new generation of consumer.

Antony Sheriff
“It’s the sports car of the range. The hull reduces drag by 30 per cent, and it has sports-car-like performance and a Pininfarina design.” Princess Yachts CEO Antony Sheriff is enthusing over a projection of the R35, his company’s cool-looking 35-foot yacht, the latest in a series of innovations he has overseen in what is fast becoming known as the most dynamic yachtmaker in the world.
“Sometimes,” he says, “if you are doing something new and are innovating, customers don’t know what they want until you give it to them.” Sheriff has been responsible for a number of innovations at the company, which is owned by LVMH-owner Bernard Arnault through his private equity company L Catterton, both on the product side and on partnerships.

The stateroom (above) and exterior of X95 yacht
In 2016 he launched a collaboration with the Marine Conservation Society, aimed at helping clean up ocean plastics, conserve coral and aid the conservation of marine creatures such as turtles. The Italian-American, who in his previous job launched McLaren’s hybrid P1 hypercar as CEO of the company’s road-car division, is disarmingly straight talking. “We are an industry which makes beautiful products, but we haven’t always been that mindful of the effects they have. We wanted to do something quietly to reduce the impact of yachts on the sea.”
He says the impetus has not – yet – come from the market, but from his own initiative. “We are trying to do the right thing and would rather be on the front foot than the back foot. People enjoy yachting because of the beautiful environment, and we need to try and maintain the water in the state we found it in.”
Sheriff says that, as with cars, the need to innovate for environmental reasons has actually ended up bringing better products to market. He points to the example of the X95, which has up to 40 per cent more space than its predecessor while using 30 per cent less fuel and matching it in performance; and the Y95, another super-slick collaboration with Italian design house Pininfarina, which seems to have taken up its unparalleled design of luxury modes of transport where it left off with Ferrari after the end of a collaboration there spanning decades.
Sheriff is a little scathing about some of the bloated products on offer from other yachtmakers, and adds: “We are putting the elegance and refinement back in yacht design, creating yachts that look like they belong on the ocean.”
Ultimately, though, he says the biggest change during his tenure since 2016 has been the change in the nature of the consumer. “Increasingly people are buying yachts not as status symbols but as places to spend a wonderful time with family and friends. You go on a family vacation in a yacht and it’s the best vacation possible: the kids stay together with you for fantastic family time, they can’t run away to the nightclub, and you get to spend time with each other in private in a beautiful place.” And, if some of the latest Pininfarina designs continue in the same vein, on a beautiful place, too.
more info: princessyachts.com
Swiss luxury watch brand Hublot celebrates its 40th anniversary with another Big Bang! After Place Vendome in Paris, Rue du Rhône in Geneva, 5Th Avenue in New York City, New Bond Street in London, Heritage in Hong Kong Tsim Sha Tsui district, now comes Chuo-dori Street in Tokyo for the brand world’s biggest Flagship Boutique.
HUBLOT LOVES TOKYO!
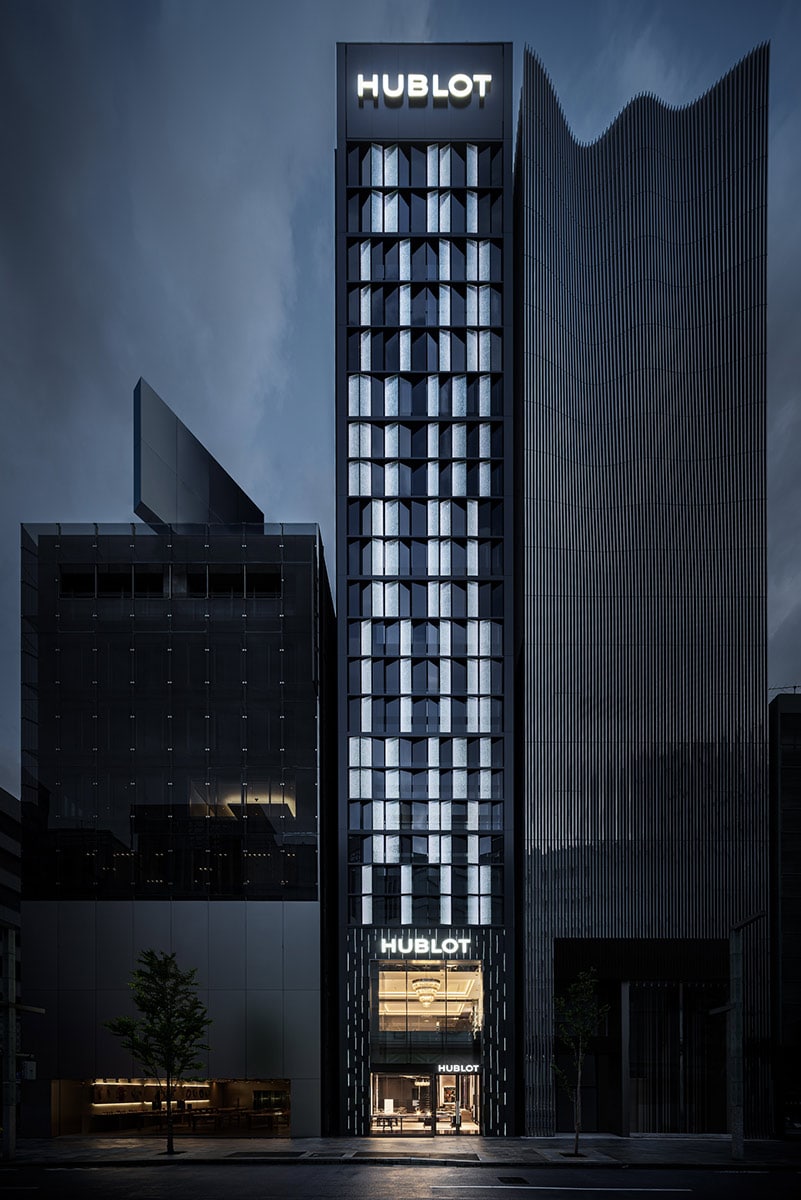
In 2020, Hublot is turning 40! During this anniversary year Hublot has a reason to celebrate, as on May 26, its largest flagship store, the Hublot Boutique Ginza, will open. After Place Vendome in Paris, Rue du Rhône in Geneva, 5Th Avenue in New York City, New Bond Street in London, Heritage in Hong Kong, now comes Chuo-dori Street in Tokyo.The swiss luxury watchmaker is now present on an iconic location on Chuo-dori Street. The new boutique, also called the “Hublot tower” thanks to its 56-meter-high dynamic façade, will offer Hublot a stylish, luxurious and open space. The Hublot Boutique Ginza perfectly expresses The Art of Fusion, the brand concept focused on the blending of materials and ideas. Across three floors, customers will be immersed in the world of Hublot. Visitors will find the whole collection displayed on the ground floor, the VIP experience room on the second floor and the exhibition area on the third floor.
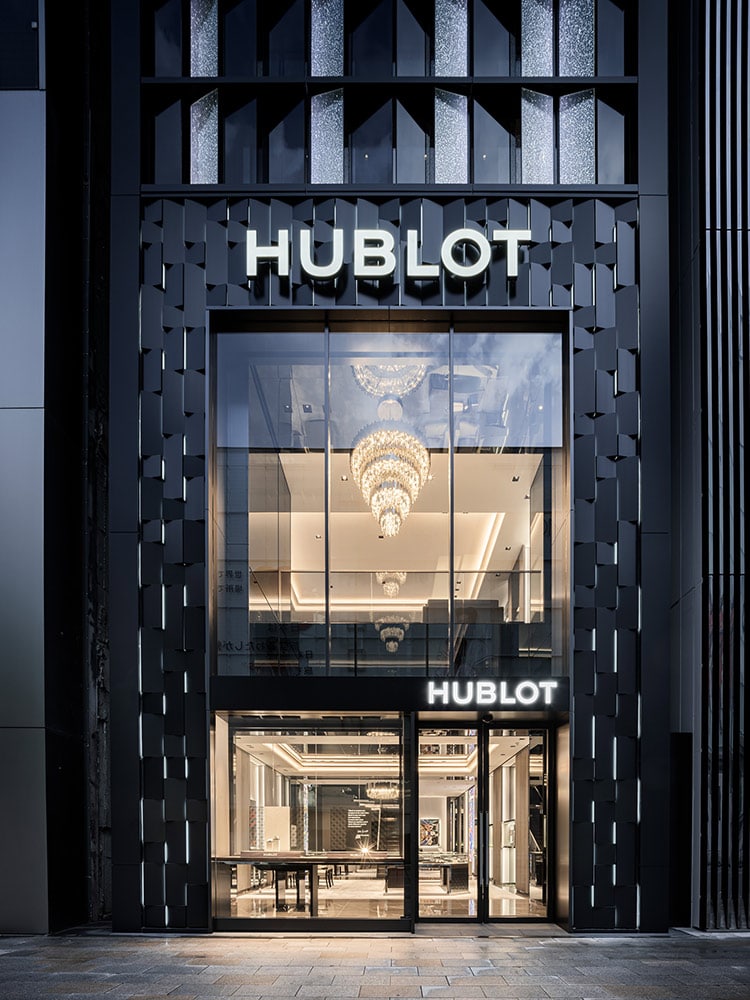
“We are honored to celebrate the opening of our new flagship Boutique in Tokyo. In only 40 years, Hublot has seen many firsts and many successes, and today is again another milestone for our Maison. We have long had presence on the most prestigious streets in the world’s metropolises and from today in Japan too, our number one market. The “Hublot Tower” is a symbol of the fusion of modernity and tradition that we ardently pursue and uphold in all our actions.” -Ricardo Guadalupe, CEO of Hublot

The 56-meter high dynamic façade is the most idiosyncratic and artistic façade of the brand’s boutiques. The laminated glass panels scattered with mirrored pieces exhibits different sights: it reflects sunlight to create a beautiful glitter during the daytime, and at nighttime a luxurious glow appears to emanate from within.
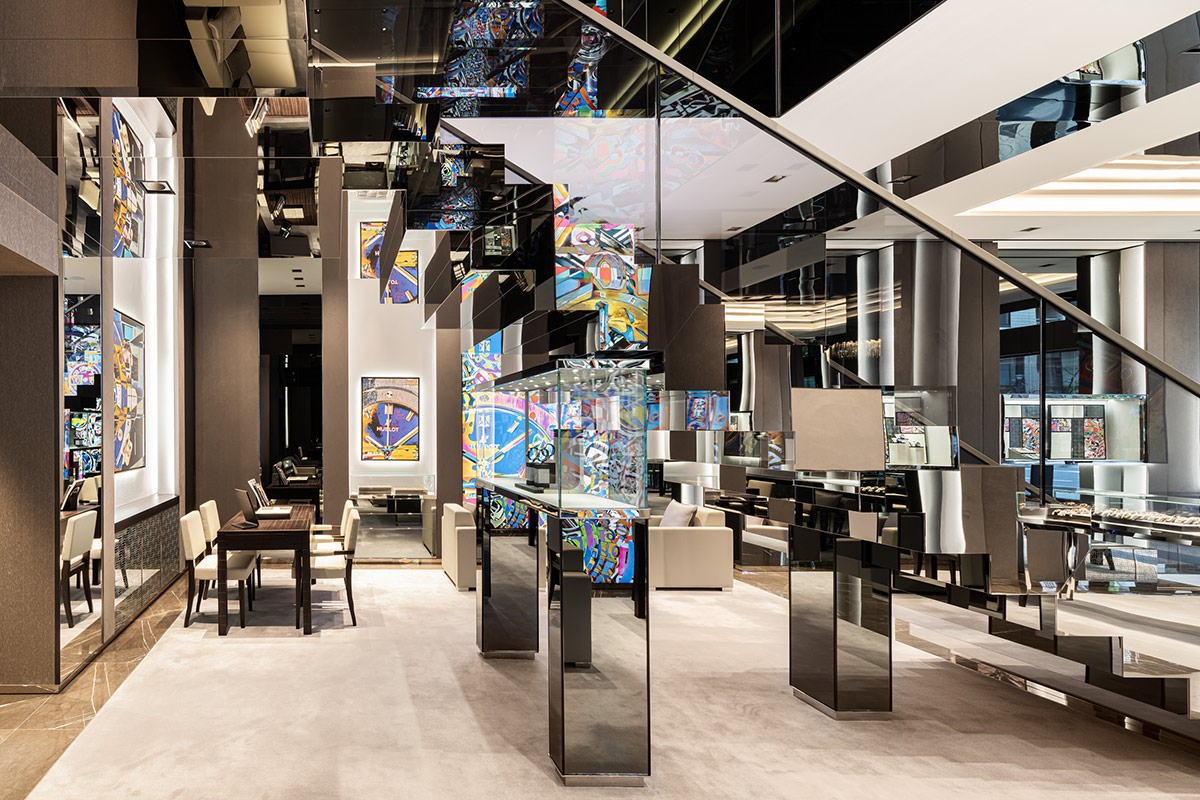
The interior of the boutique, boasting the brand’s largest retail space at 330 square meters, reflects one of the important elements of Hublot’s watchmaking—its unique use of materials. The spacious boutique expresses on three floors the contemporary style so dear to Hublot: leather chairs, ebony tables, floors of marble or carpet, and an impressive staircase with sides made of zigzag laser-cut mirrored stainless steel.

Another highlight of the boutique is the crystal chandelier installed on the vaulted ceiling reaching more than 9 metres high, which can be rarely found in Japan. The entrance hall is full of a sense of openness and welcomes customers.
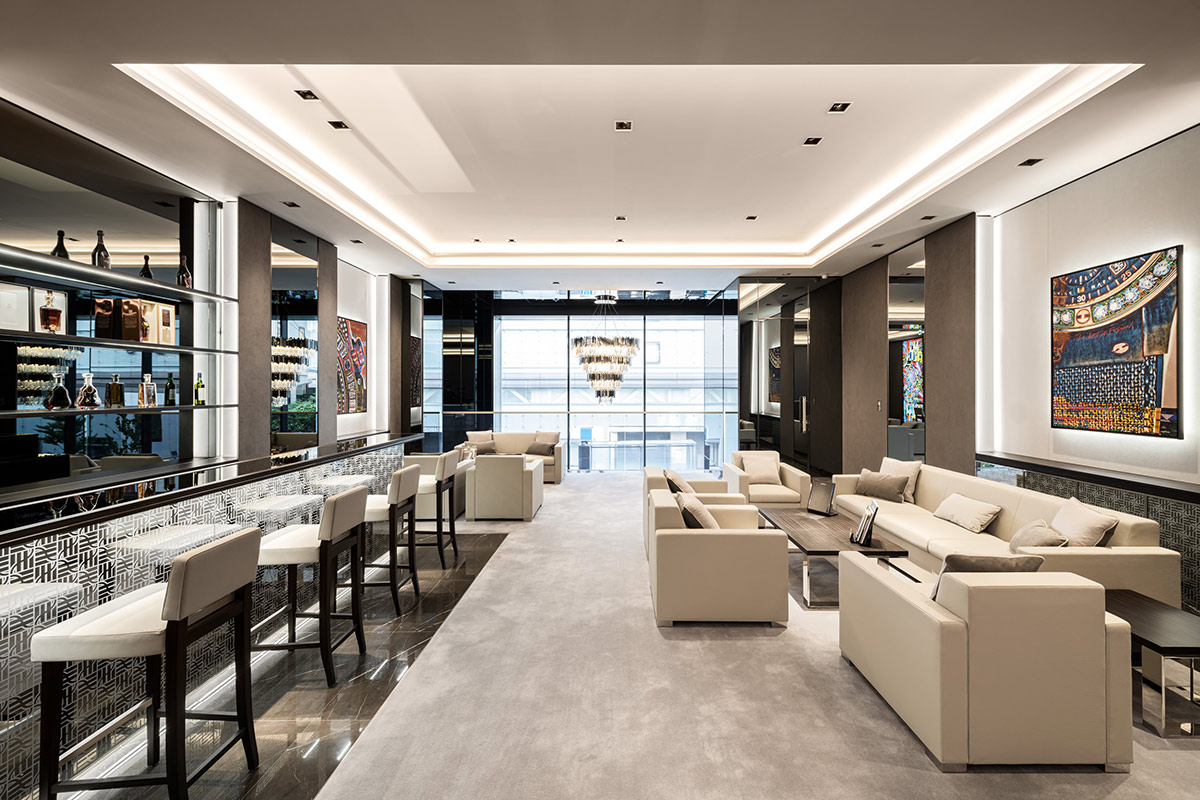
Each floor of Hublot Boutique Ginza expresses the fusion of quality materials and contemporary, luxurious beauty by boldly displayed pop artworks depicting Hublot timepieces and movements on the walls, stretching from floor to ceiling.
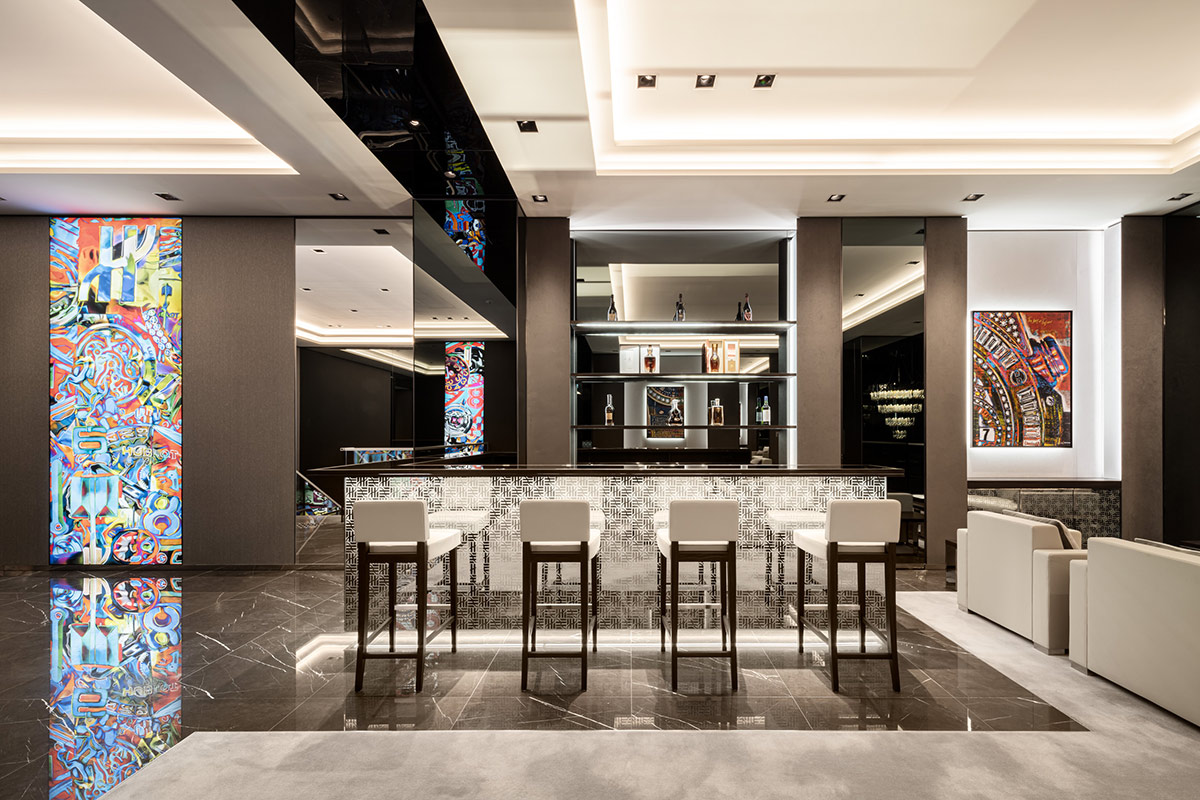
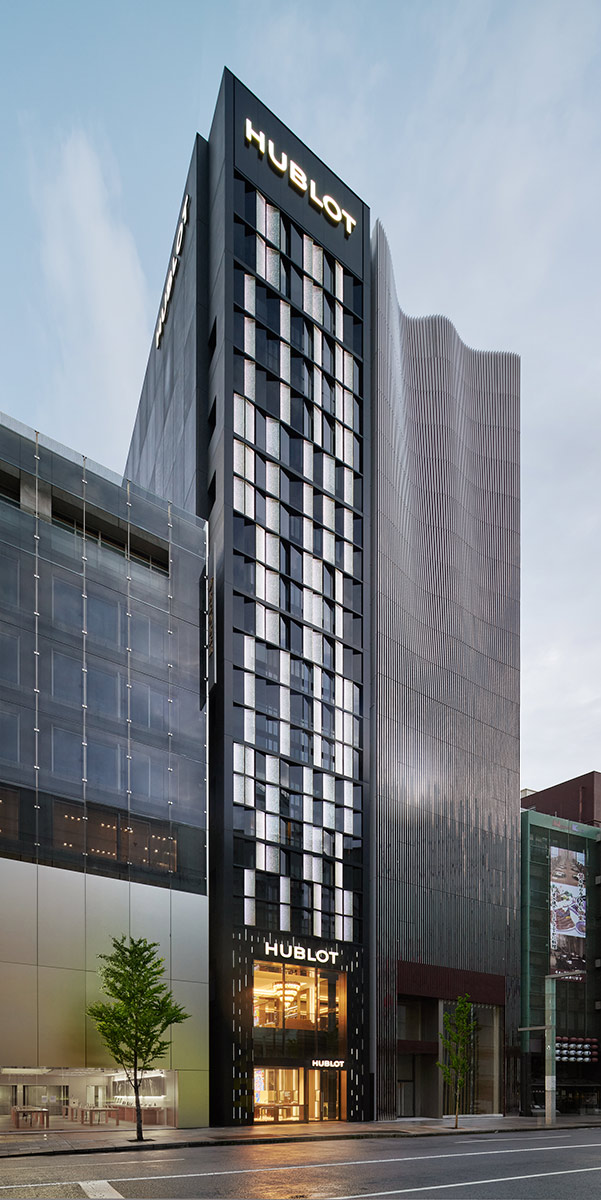
Hublot Boutique Ginza Overview
Opening: May 26, 2020
Address: 5-9, Ginza 3-chome, Chuo-ku, Tokyo
Telephone: 03-3538-5055
Business hours: 11:00 – 20:00
Total store space 330 m2
Floors 3
SAOTA Designed Netflix Selling Sunset home sells for $35.5 million

Ascending from the Sunset Strip, the entrance is through a top-lit atrium – surfacing in the center of the living level from which the unmatched vistas finally reveal themselves. Taking a cue from another nearby architectural icon, the Stahl House, SAOTA’s design recognizes the importance of the silhouette of the house when seen from below and the power of the roof forms to connect the home to the drama of the site.

Consequently, the eaves and soffits designed a “fifth” façade – their bold forms and distinctive material treatments are highly recognizable from below. With such panoramic potential, placement of solid walls was carefully controlled – in turn emphasizing the drama of the roof-forms.
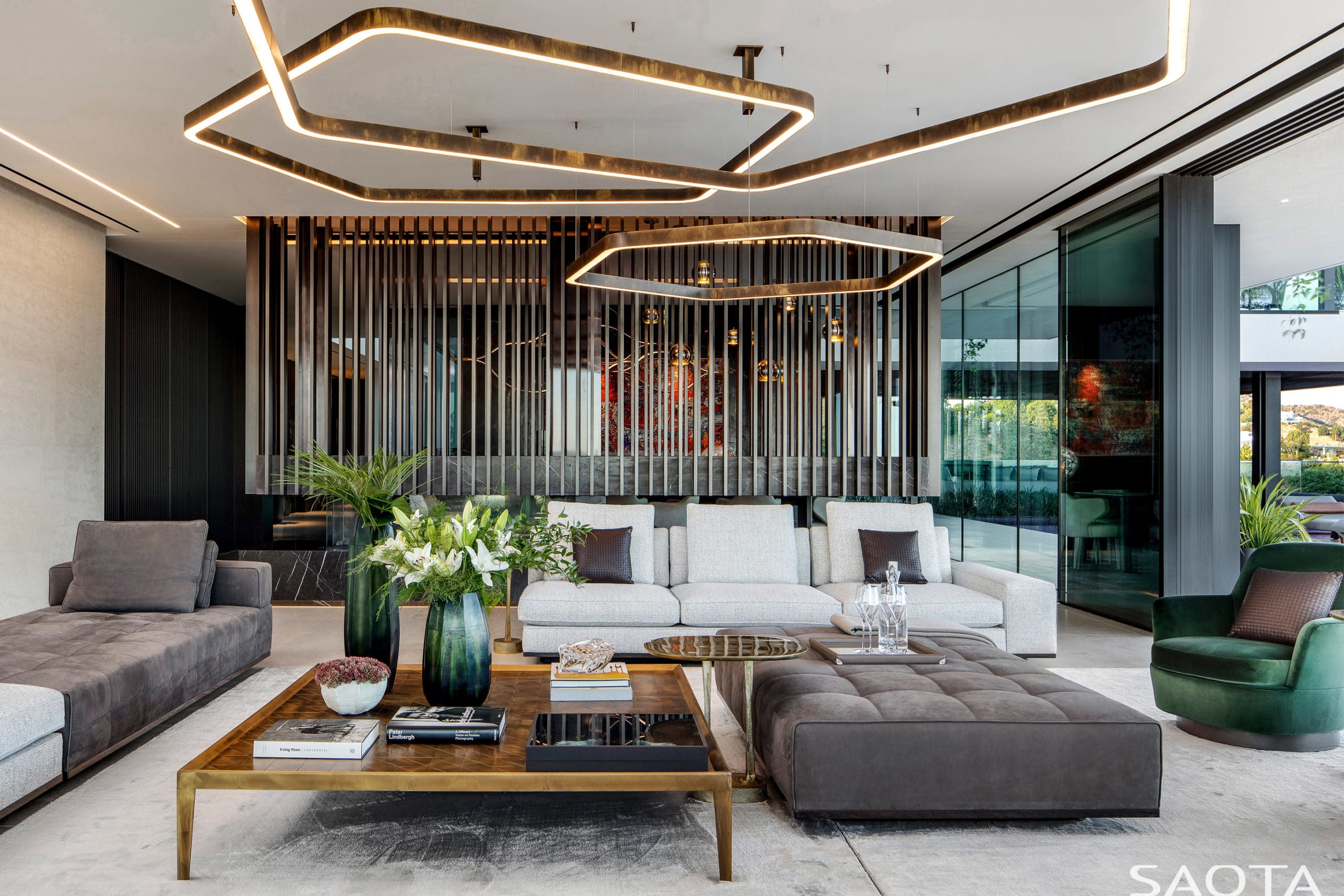
Featuring in the Netflix reality TV show, Selling Sunset, the home is fast becoming a recognizable architectural landmark.
Project management by Park Lane Projects, Woods + Dangaran as Architect-of-Record, Interior Décor by MASS Beverly with Artwork by Creative Art Partners, Fortis Development as General Contractor, Lighting Design by Lux Populi, Landscaping by Chris Sosa. Presented by Oppenheim Group and Bond Street Partners.


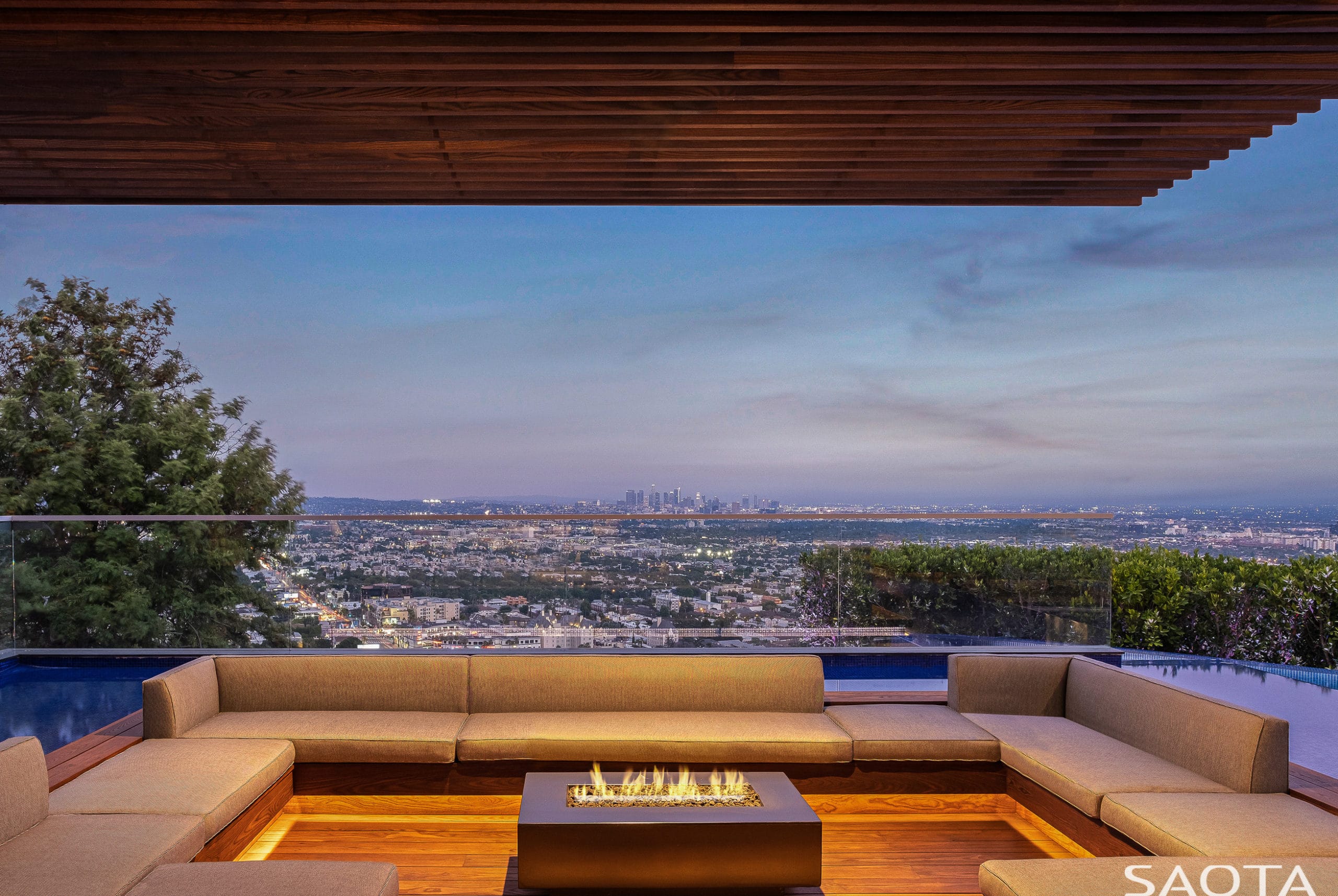
“Until one has loved an animal, a part of one’s soul remains unawakened.” Pushing the boundaries of shape and form, Matteo’s ANIMAGIC collection is a celebration of animal forms in andromorphous design. An odd mix of humour, luxury and utility, these pieces go beyond being furniture – they are magical, sculptural objects, almost life like, that make you smile every time you glance at them.

SCARLET-SPLENDOUR-1animagic
Scarlet Splendour – Animagic
Wedged somewhere in fantasy land between Willy Wonka and Alice in Wonderland, these luxury designer pieces will blow your mind. Meet Scarlet Splendour.
Scarlet Splendour: the first time we’ve ever used the company name, which describes exactly who they are, as the title of an article. The hot colours of India, the hot stars of the silver screen and the splendour that all this evokes. Add a large dollop of humour, the extraordinary design skills of its founders, Indian craftsmanship and best of what Italy offers the world of international furniture design, and success is almost a given.

Almost, but not quite. Like a meal prepared by a top chef, all the ingredients must be measured and fall in exactly the right places, and of course, a key element is entrepreneurship. Siblings Ashish Bajoria and Suman Kanodia debuted their first collection of 15 pieces, titled Vanilla Noir, during the Milan Design Week in 2015, paying homage to the era of silent movies with their light-hearted irony and underlying depth in black and white, and they pulled it off with only three month’s preparation. Little wonder then that this Kolkata-based brand has expanded so rapidly.
More than 50 trips to various Italian cities and regions later, the founders realised that bringing European design and Indian craftsmanship together is what creates the kind of previously unseen synergy they were aiming for. Scarlet Splendour successfully transcends geographical borders while staying true to its mission: to preserve the artisan traditions of India and open them up to the rest of the world through top international design.

Above: The Ciuco Cabinet by Matteo Cibic is a decadent conversation piece.
The pieces, whose design link to India is mainly in the colours and certain design details of the whole, veer between surrealism, absurdism, Art Deco, the playful works of artists like Barry Flanagan and Jeff Koons, and not least, functionalism, although in time, perhaps, they themselves will become an “ism”.
Each piece is startling: “For us the drama is all about standing out and creating impact”, and each has been designed by the founders or their top-notch collaborators and made to the highest standards of Indian craftsmanship. Each also has an element of fun, from the rabbits’ heads and ears on otherwise fairly sober drinks cabinets to the outrageous shapes, doors and other details. To see their Madame Verdoux cabinet from the Vanilla Noir collection, for example, is to both have a laugh at the absurdity of a two-metre high water bottle and to look into the colonial past of India itself. To see the spidery legs on their Nika Zupanc pieces, which seem to float above the floor, is to realise the genius of 1950s furniture design, and to see the 88 Secrets Bar cabinet is to know that these people have a fine respect for the Art Deco period. Plainly put, they know their stuff.
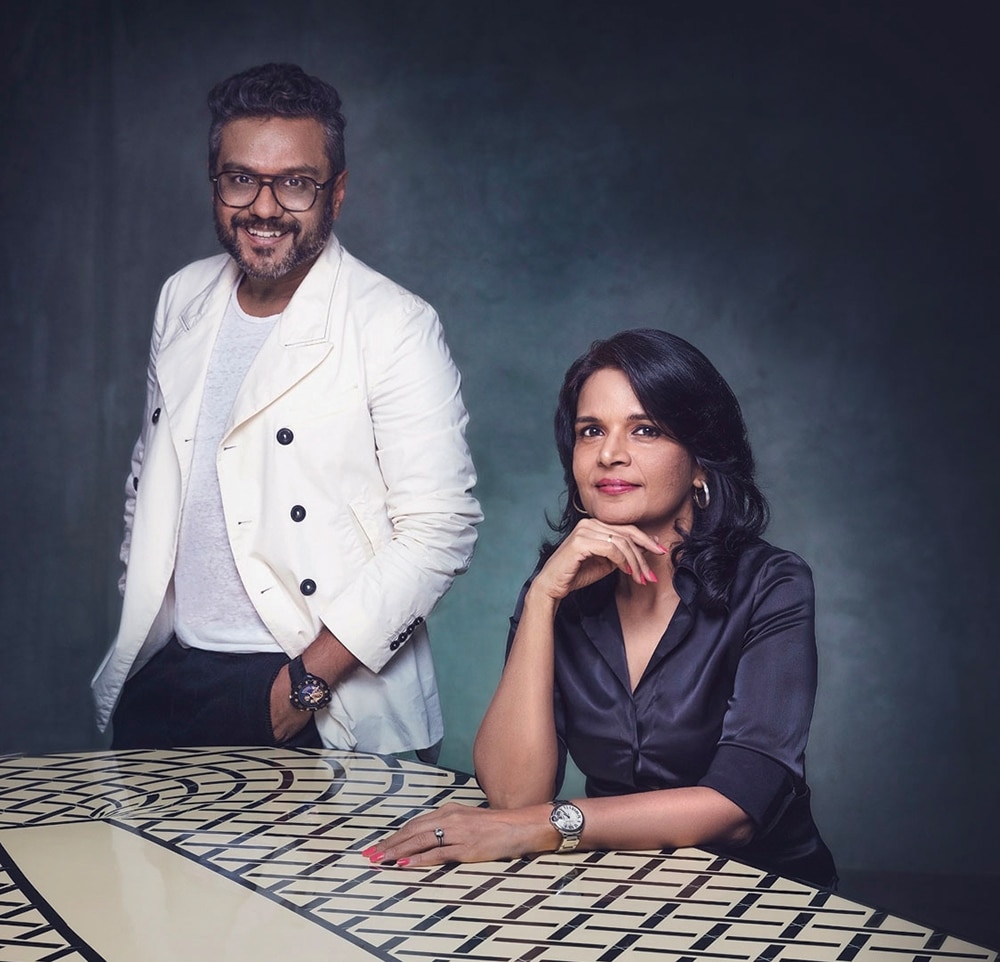
Above: Siblings Ashish Bajoria and Suman Kanodia
UDesign talked to Ashish Bajoria shortly after the release of the brand’s latest collection, which brings together designers from Italy, Slovenia and Holland.
The motto of your company is “Craft, drama and luxury”. Where does the drama fit in?
Each product is hand-made, each is a luxury piece, and each is dramatic and maximalist as well. We know it creates a certain drama in the space around it, wherever it is. For us the drama is about standing out and creating impact. I don’t want to call them statement pieces, but they are indeed dramatic.

Luxury News & Magazines - MyLuxePoint is proudly powered by WordPress































