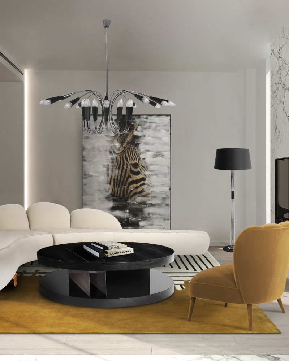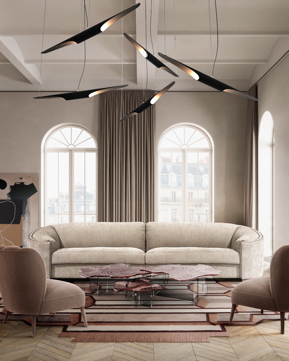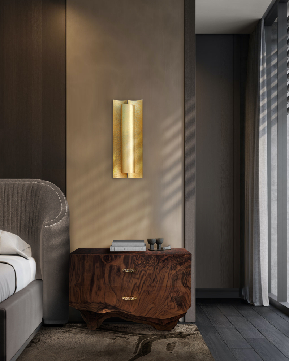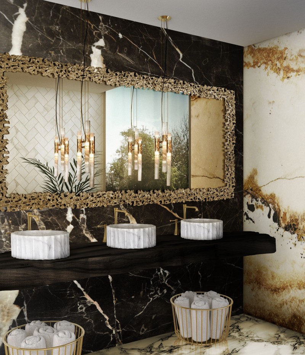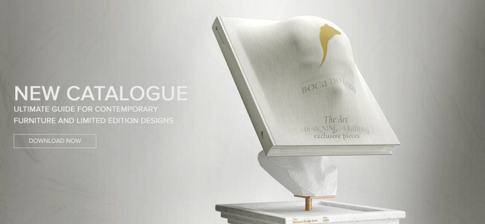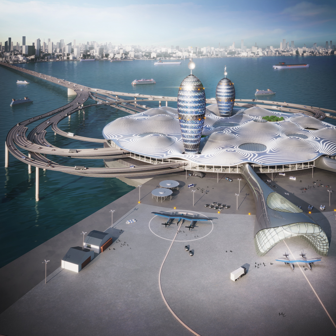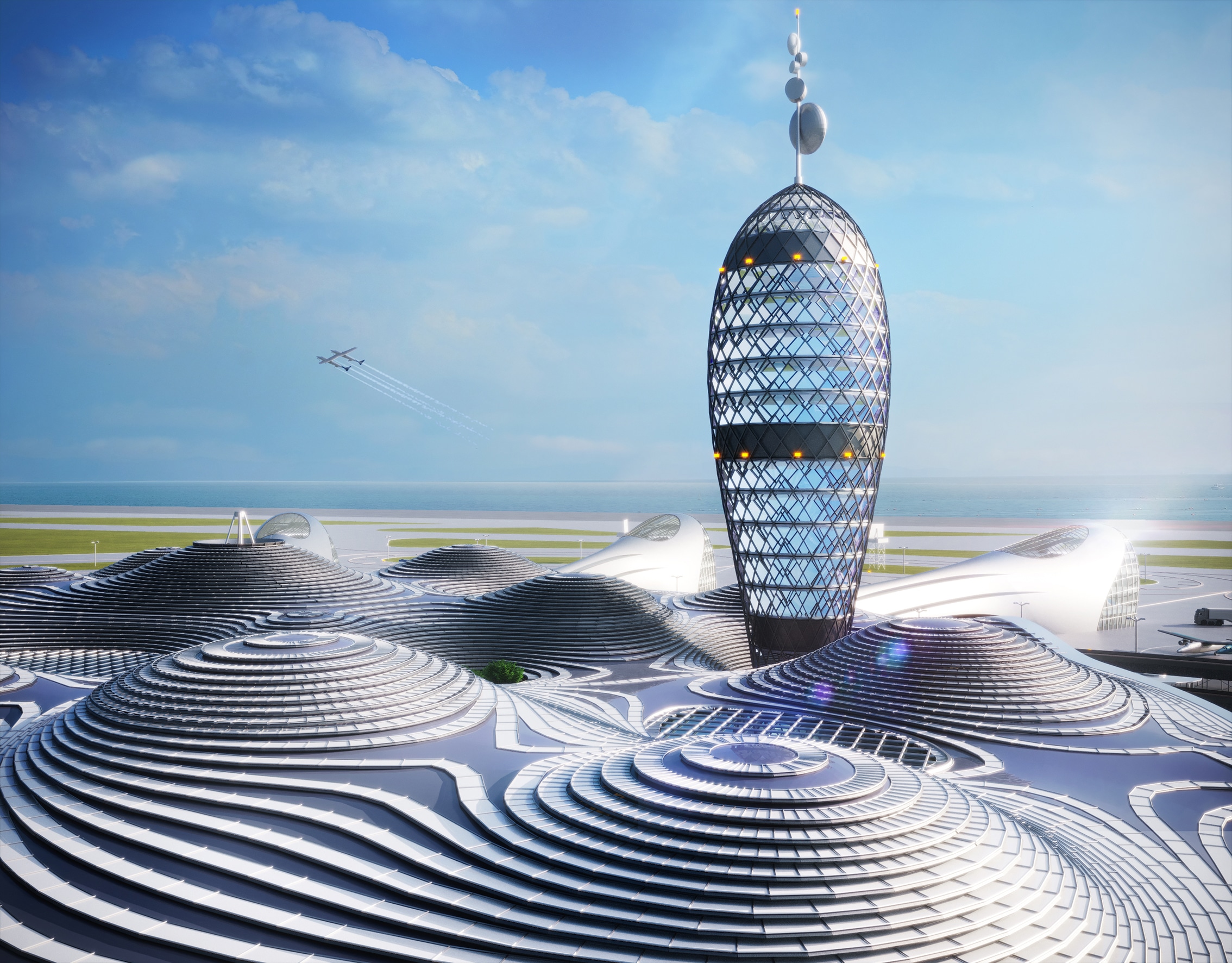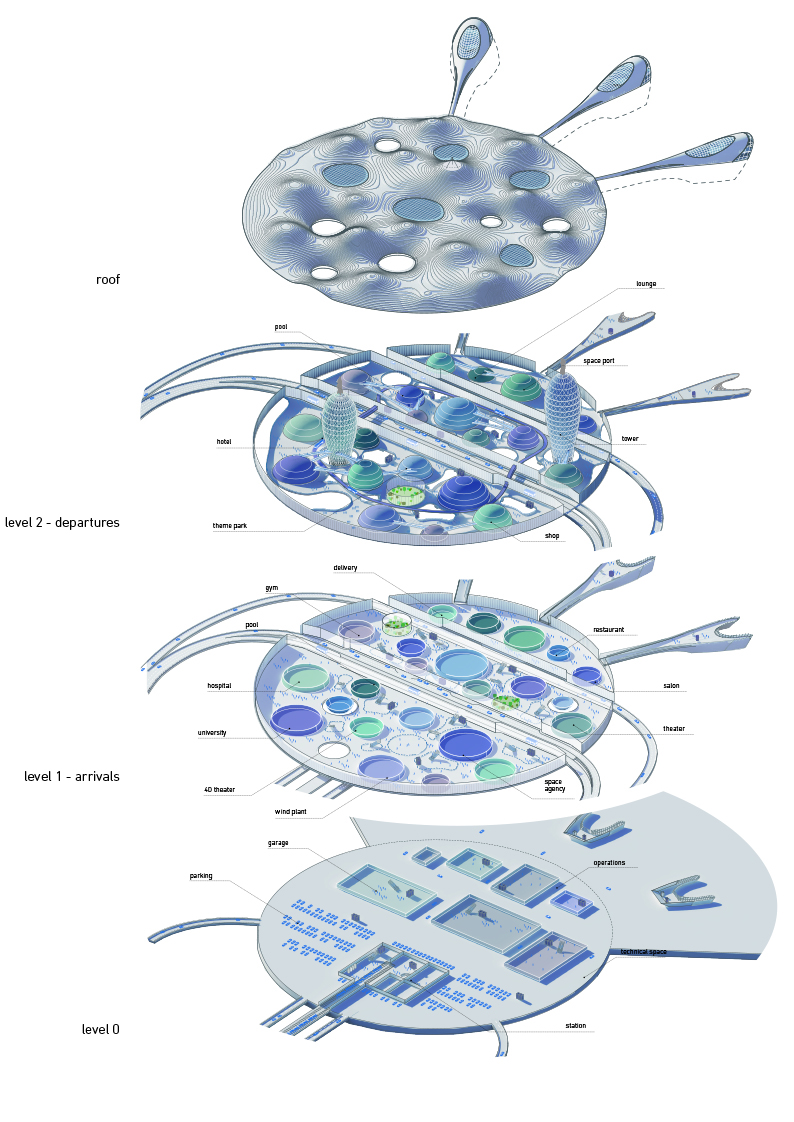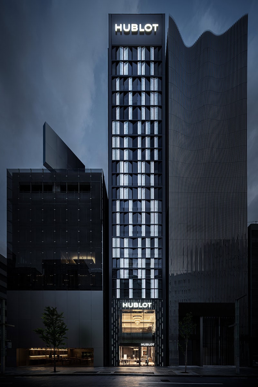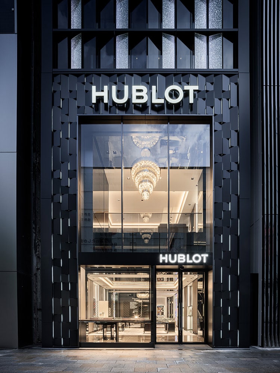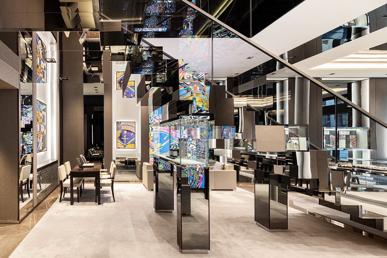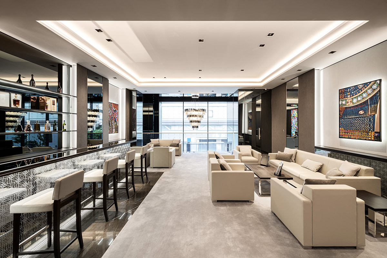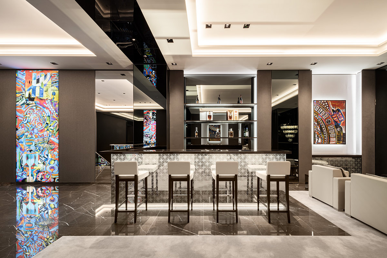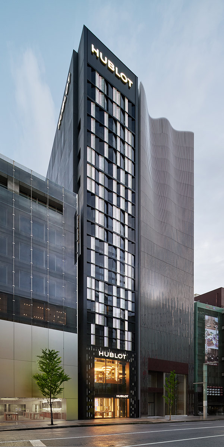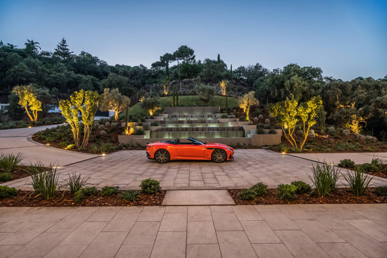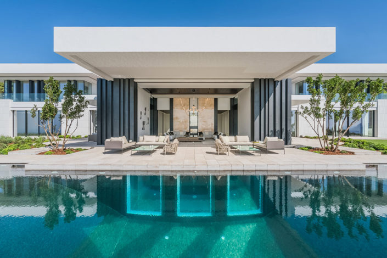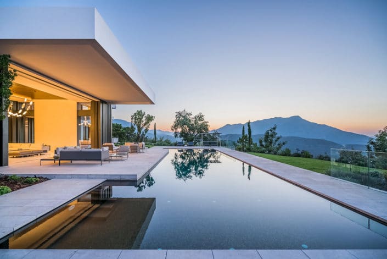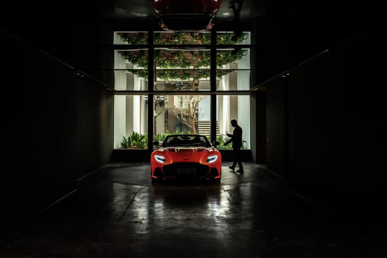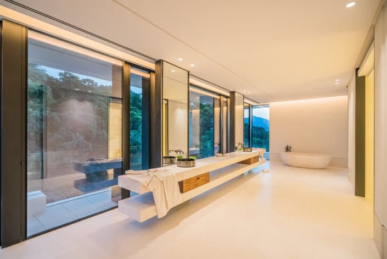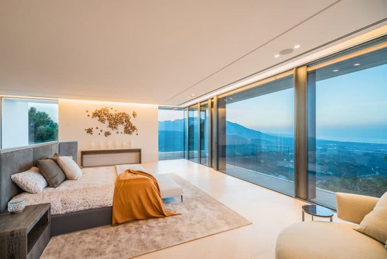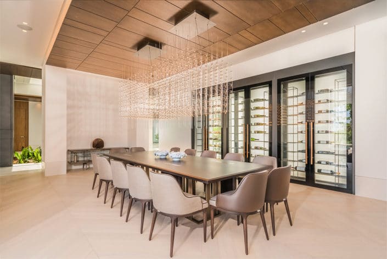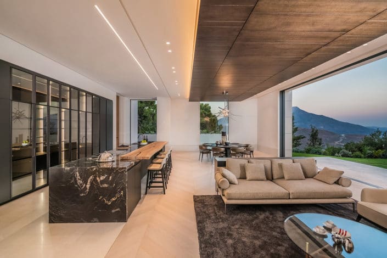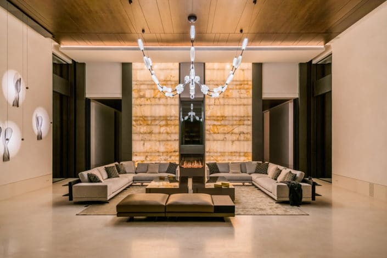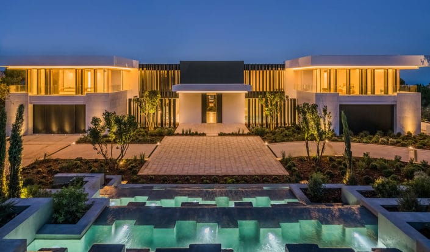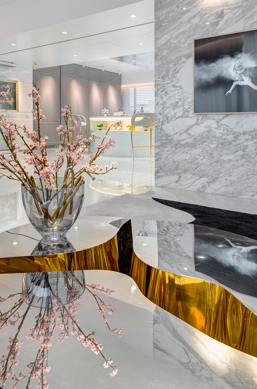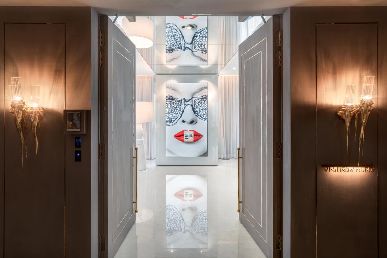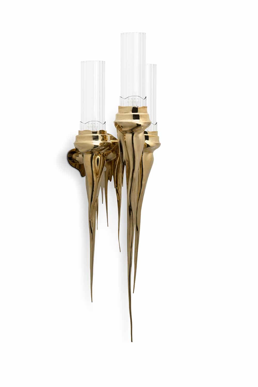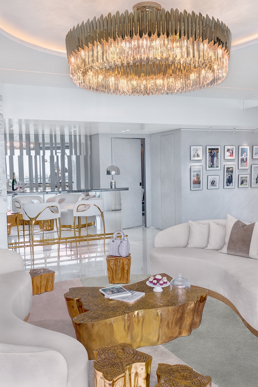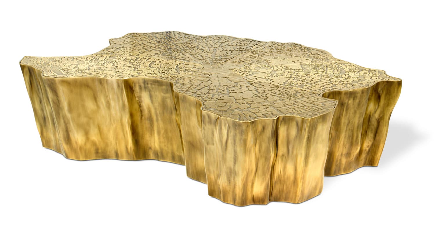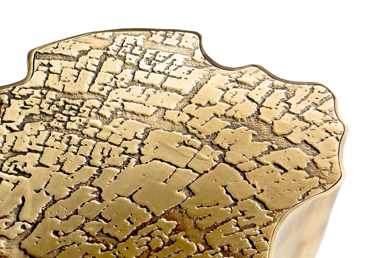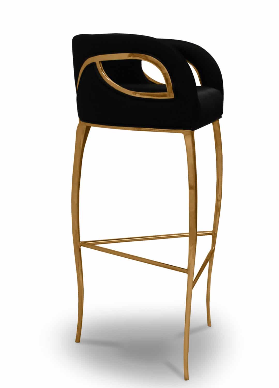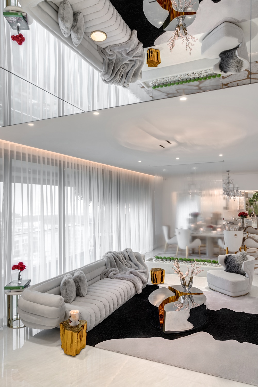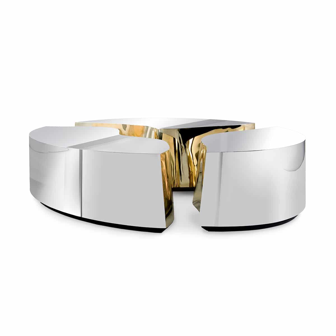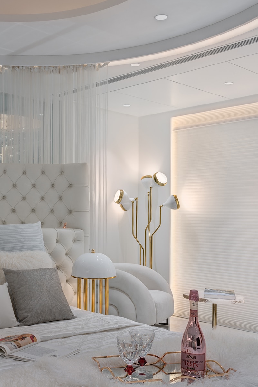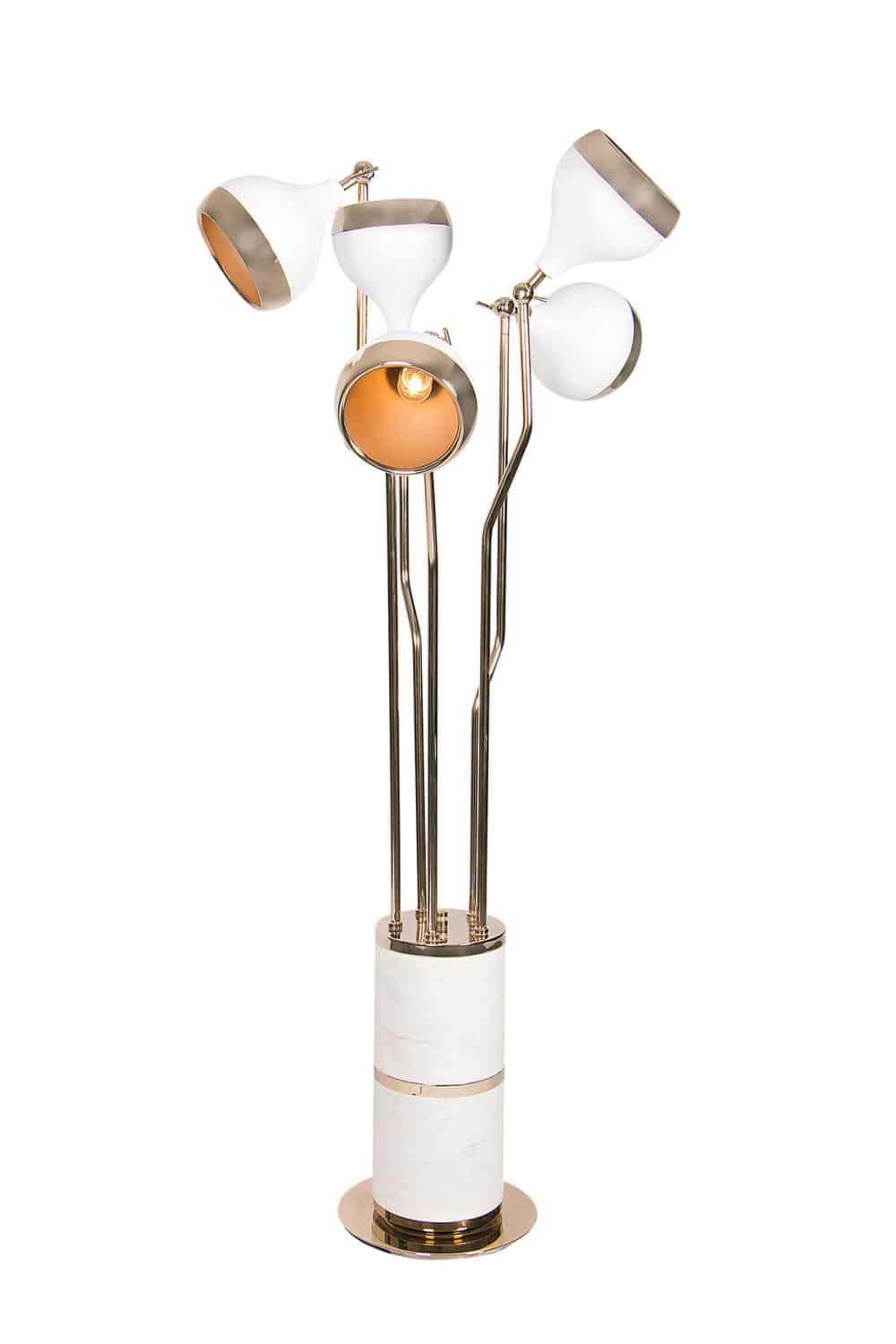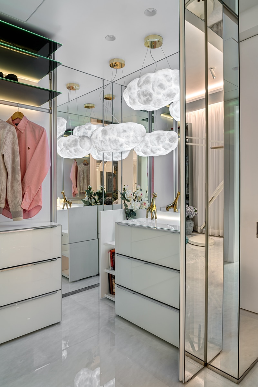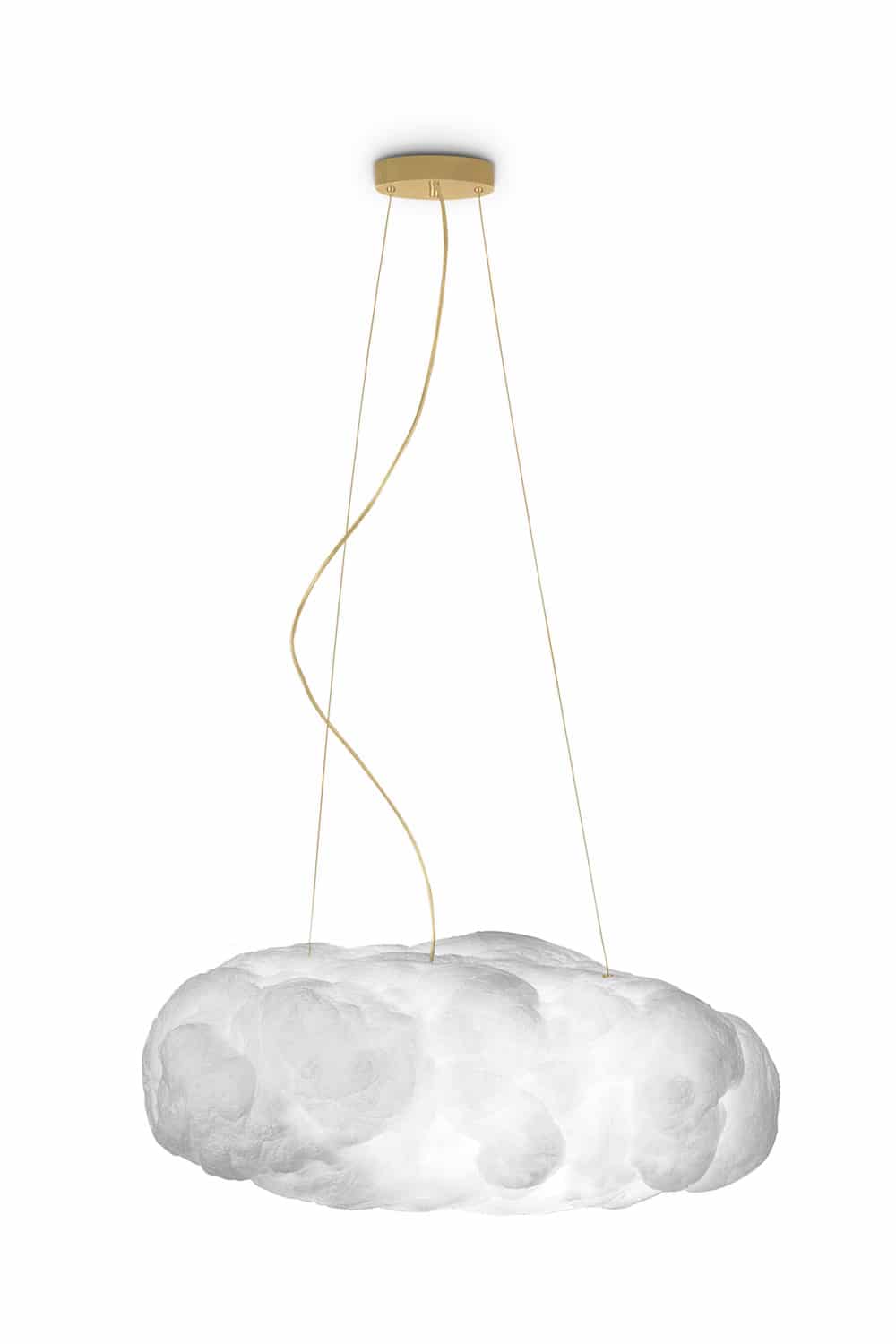DURAVIT – D-Neo Monochrome
This is now
D-Neo is as versatile as it is single-minded. With its clear-cut styling, each individual piece of the range will always appear to be perfectly positioned. The new Oak Terra finish color imbues the furniture with a subtle yet expressive effect. No matter what design trend is pursued for the bathroom as a whole, the holistic nature of the Monochrome world will always stand out.
Available in numerous design options, D-Neo offers furniture that perfectly complements any bathroom. Circular mirrors from the Light + Mirror range provide indirect light that guarantees pleasant, optimum illumination of the washing area. The series is rounded off by the matching range of faucets, characterized by the unmistakable narrow, vertically positioned handle.
01_D-Neo_Monochrome
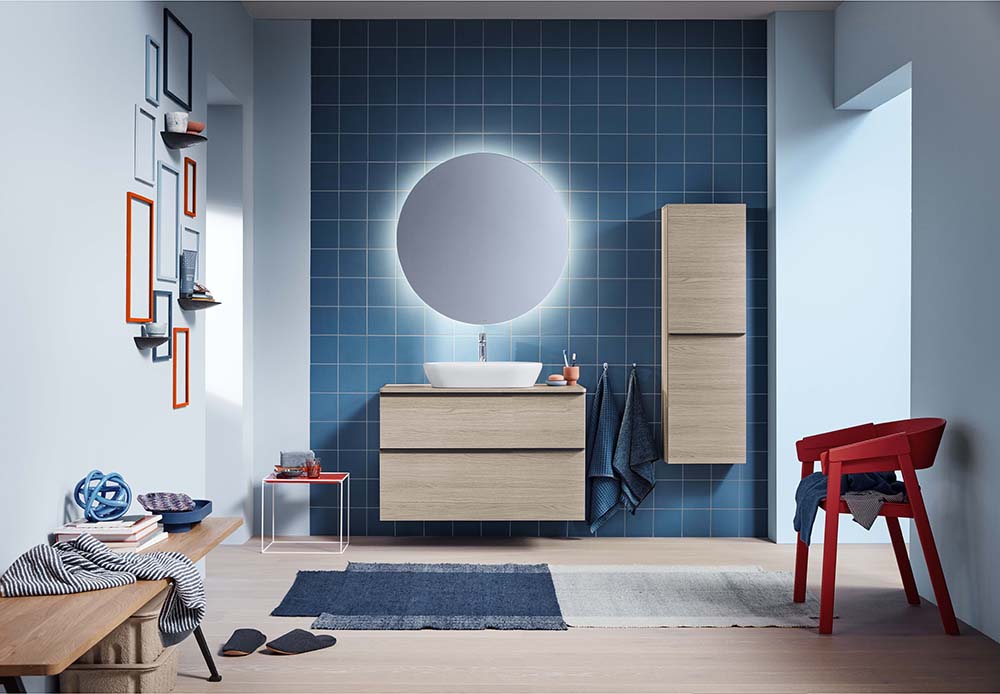
The interplay between the new Oak Terra furniture finish (35) and the generously sized oval above-counter basin (600 x 400 mm) lends the washing area an air of contemporary solidity. The combination of a wall-mounted DNeo toilet and the A.1 actuator plate by Duravit underlines the coherent character of the range.
02_ D-Neo_Monochrome

Complementing the round above-counter basin, the D-Neo faucets impress with their clear-cut and geometric character for an understated yet expressive effect.
03_ D-Neo_Monochrome

The D-Neo washing area is rounded off with the large, circular mirror which provides indirect lighting to ensure pleasant illumination of the washing area. Additionally: oval D-Neo above-counter basin (600×400 mm) and D-Neo faucet.
04_ D-Neo_Monochrome

The clear-cut design of the wall-mounted D-Neo toilets is consistent with the harmonious overall design of D-Neo. Fitted with Duravit Rimless® technology and optionally available with the antibacterial HygieneGlaze ceramic glaze for the last word in hygiene and comfort.
05_ D-Neo_Monochrome
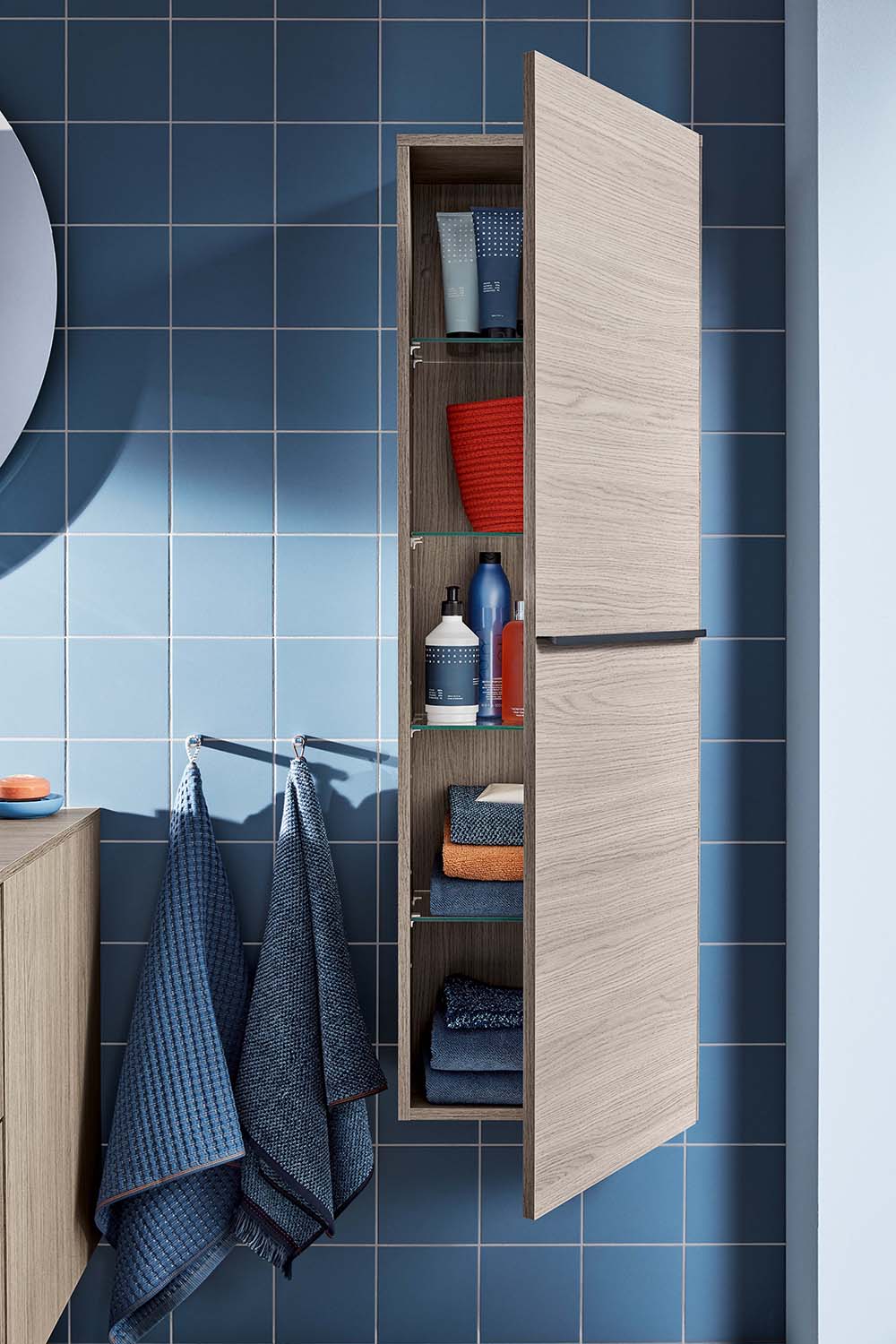
The consistency of the D-Neo series can also be seen in the amount of storage it offers. Here the semi-tall cabinet in Oak Terra (35) affords ample space.
06_ D-Neo_Monochrome

The oval above-counter basin from the D-Neo series including matching D-Neo faucet.
07_ D-Neo_Monochrome

The D-Neo vanity unit with the handle in diamond black and two drawers offers adequate storage, even in small rooms.
Duravit AG
Founded in 1817 in Hornberg in the Black Forest, Duravit AG is today a leading international manufacturer of designer bathrooms. The company is active in more than 130 countries worldwide and stands for innovation in the fields of signature design, comfort-enhancing technology and premium quality. In cooperation with an international network of high-profile designers such as Philippe Starck, sieger design, Christian Werner, Cecilie Manz and young talents such as Bertrand Lejoly and Kurt Merki Jr., the company develops unique bathrooms that enhance quality of life for users on a sustained basis. Duravit’s product portfolio comprises sanitary ceramics, bathroom furniture, bathtubs and shower trays, wellness systems, shower-toilets, tap fittings and accessories as well as installation systems.










