- PRICE
$10,552,234 – 9.000.000 € EUR
- BEDROOMS
6
- BATHROOMS
10 Full
1 Partial
- INTERIOR
16,877 Sq Ft.
- EXTERIOR
1 Acre(s)

With a well-tended garden integrated into the golf course thanks to a wall of armoured security glass, which offers direct access to it.
Housing designed with spaces that are connected to each other and perfectly integrated with the landscape.

With all the comforts, such as a spa with a heated swimming pool, Turkish bath, sauna, meditation room, gym, etc… Also a party room / discotheque and an exquisitely designed wine cellar.
This property is domotized and has access to private spaces with a key.
The indoor swimming pool is transformed into an outdoor one as it has movable glass panels.
Closed urbanization with 24 hour security and only half an hour from the centre of Madrid.
Лето почти закончилось, но пока остается теплая погода, желание бежать в бассейн никогда не было так привлекательно, и Inspiration and Ideas предлагает вам 11 идей поцелуев на солнце, принесенных вам со всего мира! Эти открытые бассейны представляют собой настоящие творения современной архитектуры, которые оправдывают все ваши ожидания, когда речь идет о современном дизайне в целом.
Дом Лос Вилос, Чили, Кристиан Боза

Дом архитектора Кристиана Босы, построенный в конце 20-го века, расположен на скале в Чили, откуда открывается вид на южную часть Тихого океана. Одной из его ключевых особенностей является круглый каменный бассейн, который врезан в склон холма, к которому можно попасть через надземный мост, который простирается с террасы на крыше. Для жителей, которые предпочитают плавание в дикой воде, большая лестница ведет вниз с вершины участка к берегу океана.
Студия Boca Do Lobo воплощает в жизнь недвижимость мечты на Капри, эксклюзивном острове, который ведет к трехэтажному дому миллионера с интерьерами мирового класса, обширной солнечной террасой, частной вертолетной площадкой и пейзажным бассейном, окруженным кристально чистыми водами. голубые воды Средиземного моря. Потрясающий бассейн полностью покрыт португальской плиткой, что является настоящим подвигом современной архитектуры.
Этот открытый бассейн вплетен в каменные стены Casa Xólotl, мексиканского дома, который Punto Arquitectónico отремонтировал после того, как обнаружил, что он находится в запущенном состоянии. К воде можно спуститься по ступенькам из открытой гостиной зоны или насладиться ею, сидя в нависающем гамаке. С одной стороны бассейна в дверном проеме бывшей цистерны дома встроен водопад.
Бассейн на крыше является центральным элементом Casa B, бетонного дома, который Architrend Architecture разместила на традиционной террасе в приморском городке на Мальте. Бассейн виден с улицы через стеклянную сторону, обрамленную квадратной бетонной аркой, а его стеклянное дно позволяет жителям наблюдать за купающимися изнутри двойного вестибюля дома.

Этот живописный пейзажный бассейн тянется на 22 метра по краю террасы на крыше калифорнийского дома, который Walker Workshop вырезал на склоне холма в Беверли-Хиллз. Бассейн простирается снизу и отражает ветку одного из самых больших из 130 охраняемых дубов, примыкающих к участку, вокруг которого был спроектирован весь дом.

В отеле Casa Monterry Тадао Андо есть длинный линейный бассейн, который выступает из холма, откуда открывается панорамный вид на горы Сьерра-Лас-Митрас. Его минималистский внешний вид дополняет современную архитектуру дома за ним, который состоит из различных горизонтальных и вертикальных бетонных плоскостей, которые кажутся выходящими из ландшафта на разной высоте, включая внутренний дворик у бассейна.
Canal House, США, студия MK27
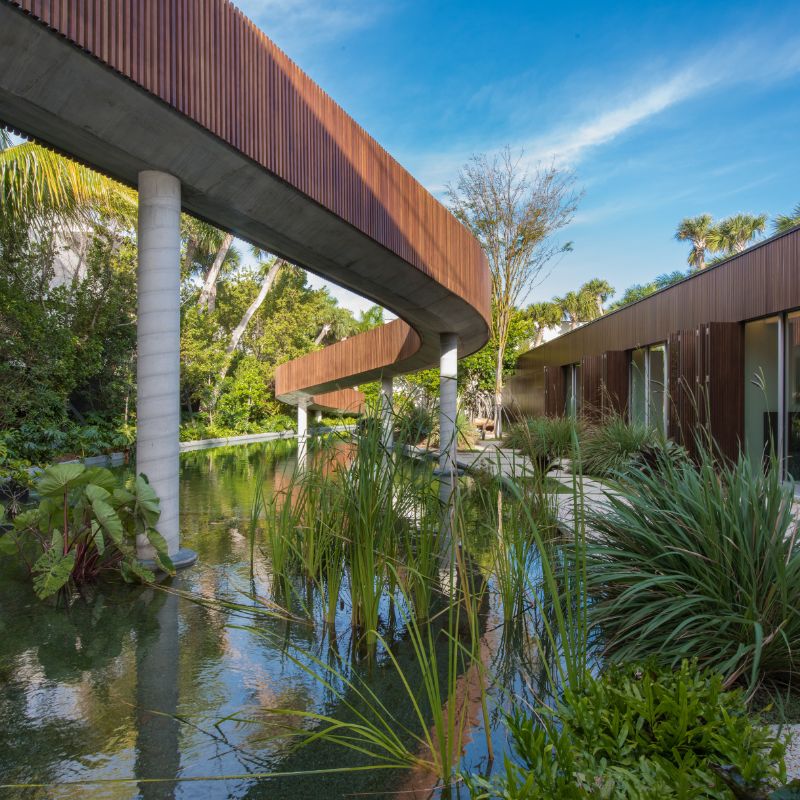
Один из самых необычных частных бассейнов в нашем списке принадлежит Canal House в Майами-Бич. Естественный бассейн имеет форму лагуны, в которой жители могут плавать с рыбой. Он имеет длину 30 метров и окружен растительностью, что обеспечивает «подлинно ухоженный» естественный вид.

Этот большой бассейн со стеклянным дном выступает на крыше дома Jellyfish House в Марбелье, открывая прекрасный вид на Средиземное море над соседними домами. Он нависает над полузакрытой террасой, примыкающей к входу в дом, окутывая его волнистыми световыми проекциями и тенями от купающихся над головой. Он также разделяет стеклянную стену с кухней на первом этаже, чтобы можно было увидеть купающихся внутри дома.
Вилла Молли, Италия, автор Лоренцо Гуццини

Архитектор Лоренцо Гуццини спроектировал минималистский пейзажный бассейн для этой виллы из серого камня в Италии, что помогает сохранить внимание к панорамным видам на озеро Комо. По словам Гуццини, бассейн «не просто клише, но он выполняет архитектурную и символическую функцию, визуально объединяясь с дикой« аквадулза »озера».
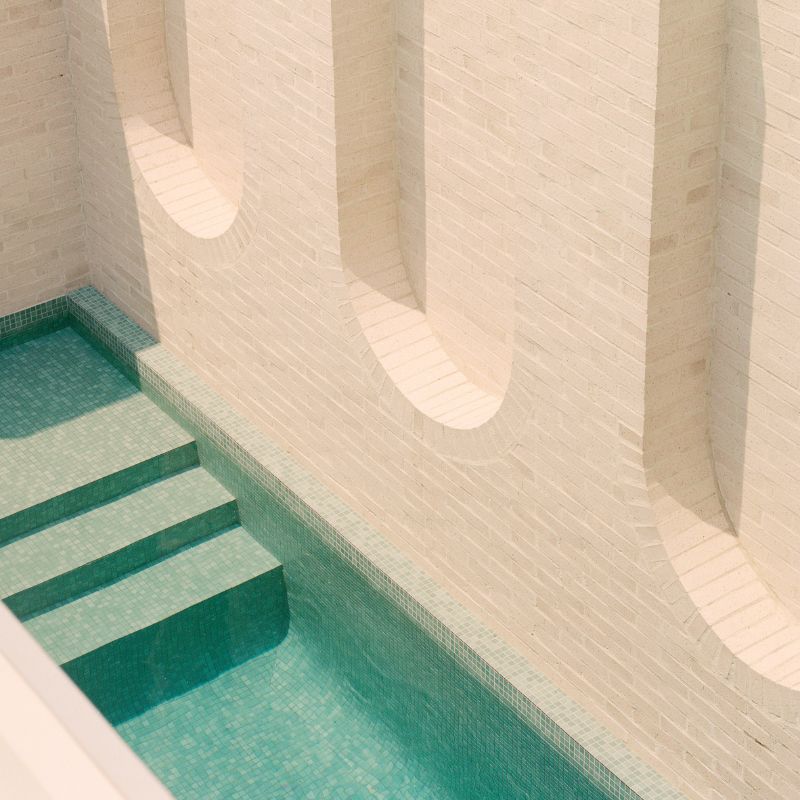
Вытянутый открытый бассейн в Ruckers Hill House в Мельбурне спроектирован так, чтобы имитировать «римскую баню с колоннадой», облицованную высокими стенами из белого кирпича с перевернутыми арками. Он был построен Studio Bright как часть своего расширения существующего дома эдвардианской эпохи и обрамлен большим стеклянным окном в кухне и столовой открытой планировки.

Бассейн длиной 10 метров разделяет толстую стеклянную стену с жилой зоной двойной высоты в этой аргентинской квартире, напоминающей гигантский аквариум. Он был вшит в узкое пространство в саду квартиры, пока Фернанда Маркес проводила ремонт интерьера. В него можно попасть со второго этажа дома или по сложенной лестнице в саду.
Opening a window on the submarine world, Anthenea offers a magic living-space and invites you to live timeless moments in perfect harmony with Nature.
Adventurous, movable, unsinkable, autonomous, Anthenea matches the environment to instill an incredible feeling of freedom to its guests.
Anthénea, the first hotel suite on the water, breathes a breath of freedom into the tourist landscape… A multi-sensory experience intended for hoteliers for their travelers in search of reconnection with nature and exploration… between horizon and seabed.

An eco-setting on the water
Product 100% made in France, eco-responsible and nomadic, the first Anthénea prototype has recently been waving off the pink granite coast of Brittany.
Imagined as a hotel suite on the water, Anthénea is autonomous, self-sufficient and ecological. Being able to be equipped with silent electric motors, it allows a long stay on the water thanks to the equipment designed to leave no trace of its passage.
Nourished by its environment, Anthénea is equipped with 5 solar panels facing south on its dome and 2 electric propulsion pods.
Its circular shape is designed to follow the sun’s rays and live up close
elements. Its central well serves as natural air conditioning doa @ nsreleaslreésgtiaontes .tirofpoicales while offering a dive into the abyssal regions.
50m2 eco-designed bring together 3 living spaces: living room with sofa, curved furniture dressed in waxed concrete and 360 ° underwater observatory and panoramic kitchen. The sleeping area consists of a bedroom with an XL round bed, seawater or freshwater bathtub, 360 ° solarium upstairs for 12 people. The furniture is entirely made of eco-designed materials.
Born from a dream and fully modular, Anthénea is limited only to the imagination of the buyer.
Price: fully equipped and furnished hotel suite (operational or ready for use): 50 m2 model at € 480,000 excluding tax (transport included)
Destination: unexplored (with or without home port)
Offering a new form of tourist experience between underwater vision and terrestrial exploration, Anthénea allows the traveler to unearth unsuspected territories and live unexplored experiences while unwinding the thread of the intimate: that of the link with nature and with oneself.
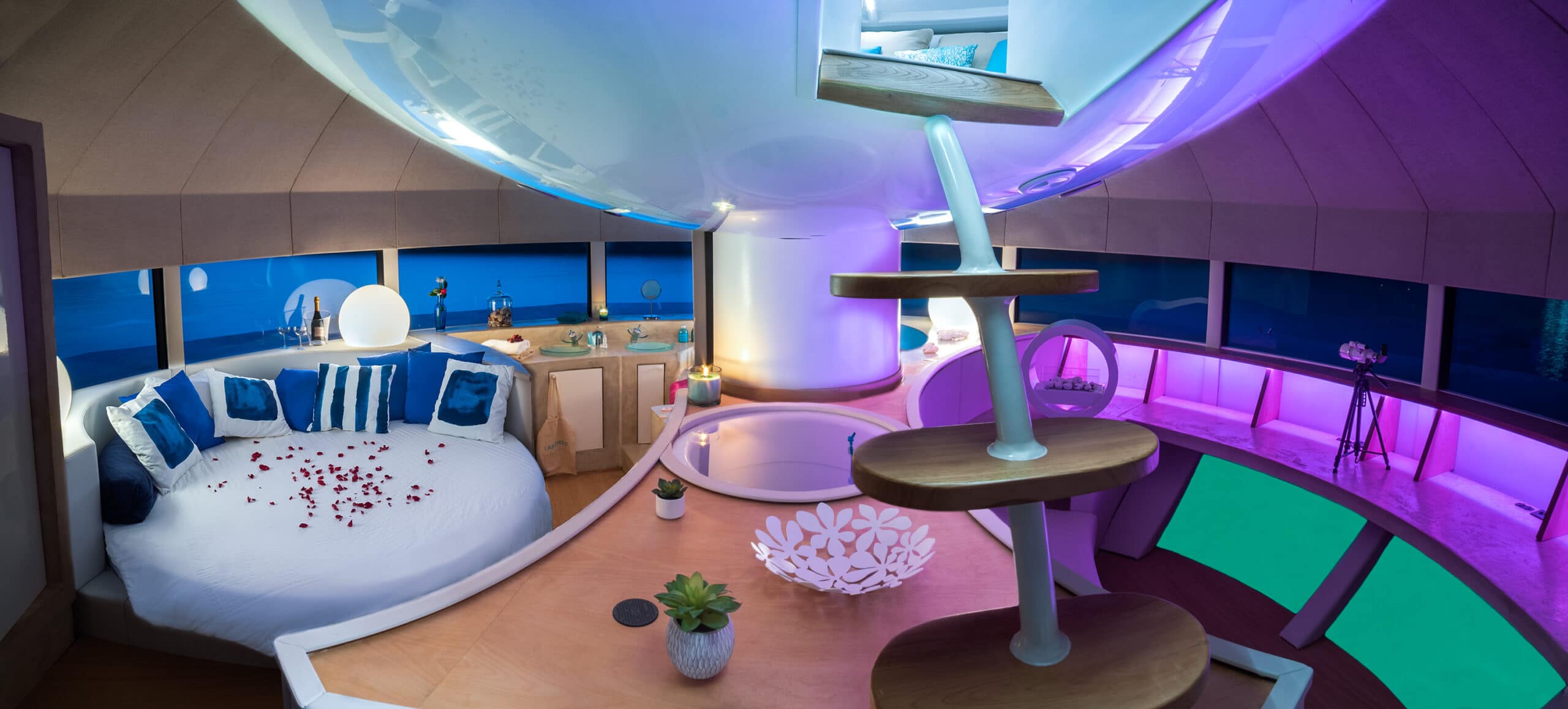
Photographe professionnel
The compass always oriented towards freedom, this alcove does not require building permits. Anthénea frees travelers in search of discoveries and unexpected finds. Being faster to deliver than a construction on stilts and more respectful of the environment, it also streamlines the process of acquiring hoteliers in an eco-responsible approach.
A “4-season” product suitable for a large thermal amplitude (-30 ° C to + 40 ° C), Anthénea can anchor on a warm sea, a lake in summer or set sail for Icelandic snow.
Aerodynamic and blending in perfectly with any natural environment, the luxury floating suite allows access to the most confidential and inaccessible shores and to be at the forefront of underwater fauna & flora.

Unchanging and unsinkable, this passport for contemplative and immersive escapades does not require any knowledge of diennfaovigraetaiolen. Sttoen. certification as a vessel allows you to undo and sail in slow discovery mode.
Studio Munge has cultivated award-winning projects based on partnerships with the world’s preeminent hotel and luxury restaurant groups driven to create an unforgettable interior design.
Studio Munge is the fresh iteration of Italian designer Alessandro Munge’s 20 years of experience creating remarkable interiors. Studio Munge has brought yet another Clique Hospitality experience to life with the modern revitalization of the Palm’s iconic APEX rooftop bar.


As guests ascend into wonder and excitement, a 360-degree NanaWall reveals limitless views of Las Vegas. The open connection to the sky creates a seamless transition from vivacious daytime parties to the spirited movements of a Vegas nightclub. A lustrous black, gold, and white geometric floor reflect the building’s abstract diamond architecture. The graphite and sapphire statement bar entices the thirst of high-rollers and hotel guests alike.



Supporting the Palms’ impressive art collection, four charming sculptures from renowned contemporary artist Dustin Yellin that comprise the series “Pyschogeorgraphies” will intrigue guests as they observe their humanistic form. Each humanoid sculpture is composed of collages laid in glass and fused with resin to create 3D paintings. Through layered elements of discovery and awe, this modern bar by Studio Munge will reposition the Palms’ as the ultimate destination to see and be seen in Las Vegas.


The fine experience begins on the ground floor of the hotel, welcoming guests via a corridor clad with wallcoverings in black and midnight blue. A custom oversized metal screen is installed beside two elevators that lead exclusively to the open-air club. “The ascension into Apex is one of anticipation and discovery, feelings we brought forth through dramatic lighting and dark ombré tones that frame remarkable views of Las Vegas!” says Alessandro from Studio Munge.
“We wanted to make something that is so impactful, so cool, so different, that it really kind of took away what it used to be.” – Andy Masi, Clique Hospitality.




Ascending from the Sunset Strip, the entrance is through a top-lit atrium – surfacing in the center of the living level from which the unmatched vistas finally reveal themselves. Taking a cue from another nearby architectural icon, the Stahl House, SAOTA’s design recognizes the importance of the silhouette of the house when seen from below and the power of the roof forms to connect the home to the drama of the site.

Consequently, the eaves and soffits designed a “fifth” façade – their bold forms and distinctive material treatments are highly recognizable from below. With such panoramic potential, placement of solid walls was carefully controlled – in turn emphasizing the drama of the roof-forms.
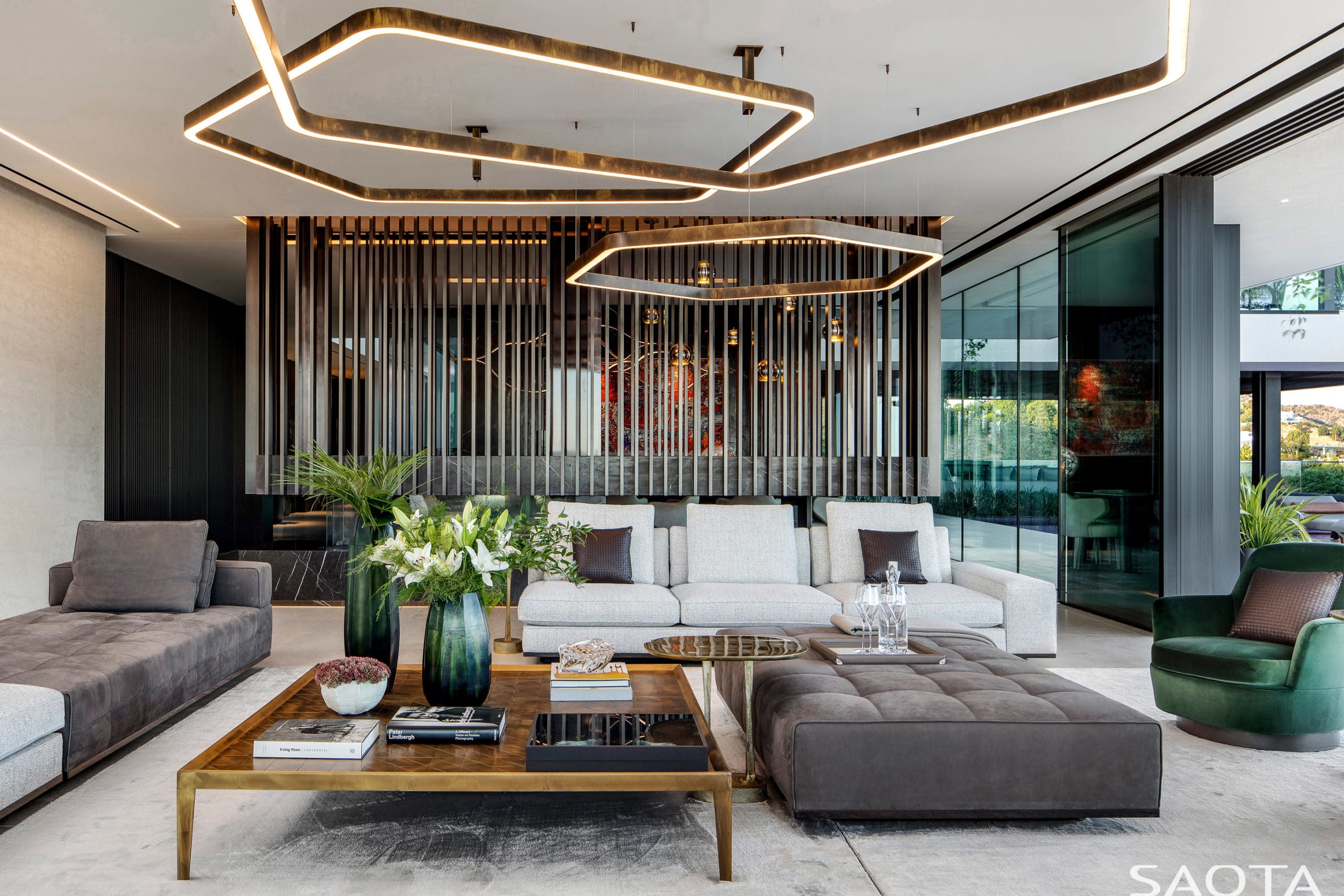
Featuring in the Netflix reality TV show, Selling Sunset, the home is fast becoming a recognizable architectural landmark.
Project management by Park Lane Projects, Woods + Dangaran as Architect-of-Record, Interior Décor by MASS Beverly with Artwork by Creative Art Partners, Fortis Development as General Contractor, Lighting Design by Lux Populi, Landscaping by Chris Sosa. Presented by Oppenheim Group and Bond Street Partners.


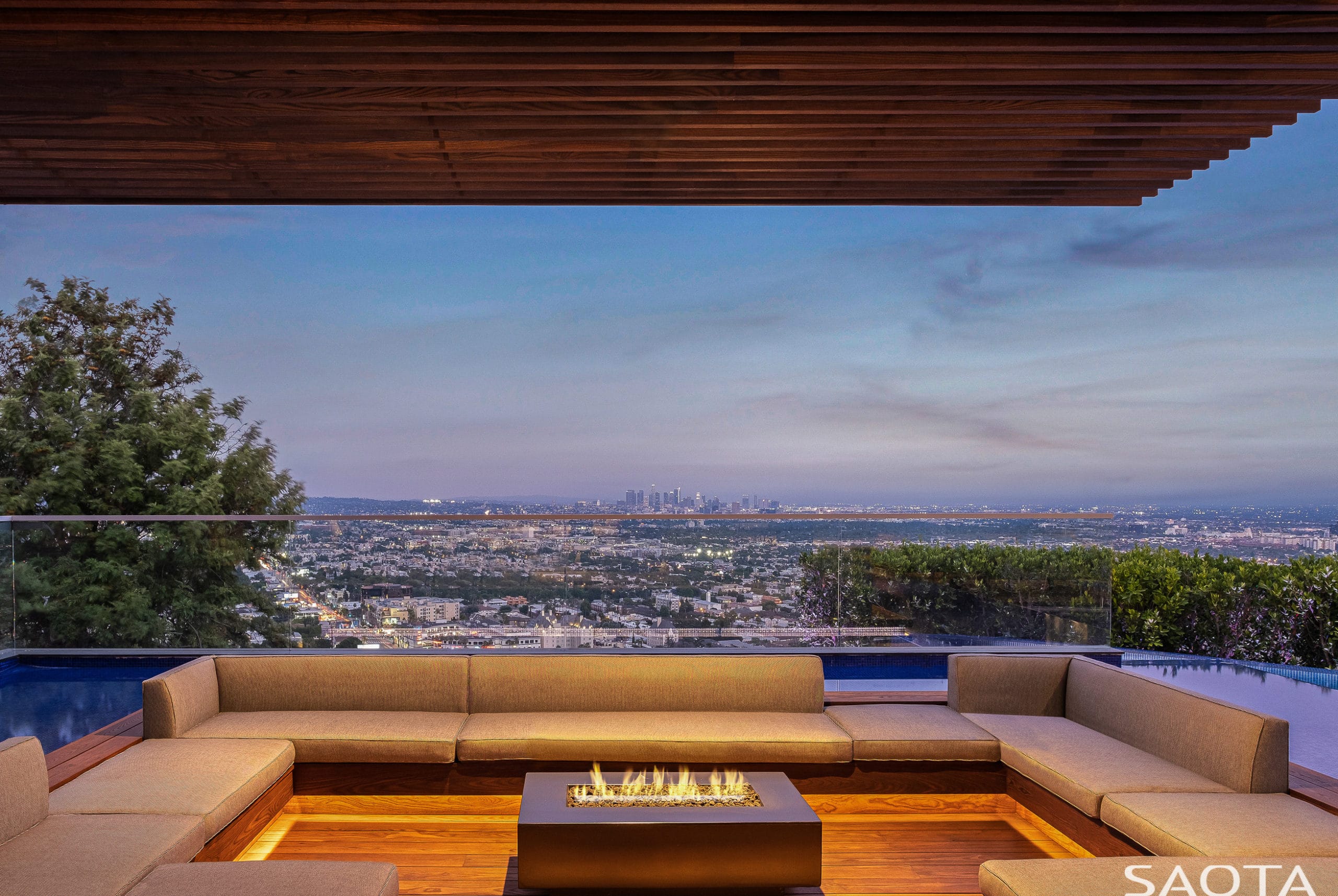
In the sprawling sights of Jubilee Hills, India, lies a private residence evolved from the creative minds of architectural firm NA Architects. The interior design project was conceived as a gallery‐typed space, which involved not only creating clear open areas but also inviting the light in, particularly from above. NR House became to be the perfect marriage for Boca do Lobo statement furniture.

Private luxury home
“We being architects the main goal was to achieve sustainability with luxury. We wanted to change the concept of sustainability being simple and rustic. We wanted to show the world that sustainable homes can be luxurious. Being our own home, we wanted to experiment with the concept on our home.” – NA Architects, about NR House, which is the home of Niroop and Rupana Reddy, the architect and interior designer respectively, behind this private residence.

Private luxury home
An organic palette, semi-precious and natural stone accents, sprawling water features and design embedded structured ceilings are the highlight features of this luxury and sustainable residence. Carefully placed clerestory windows wash the interior with natural light and provide framed glimpses of the canopy of pines on the slopes above the property, which also helped determine the section of the undulating ceiling.

The house keeps the constant need for an unfettered flow of light and air, adequate cross-ventilation and views from each of the rooms to the surrounding greenery.
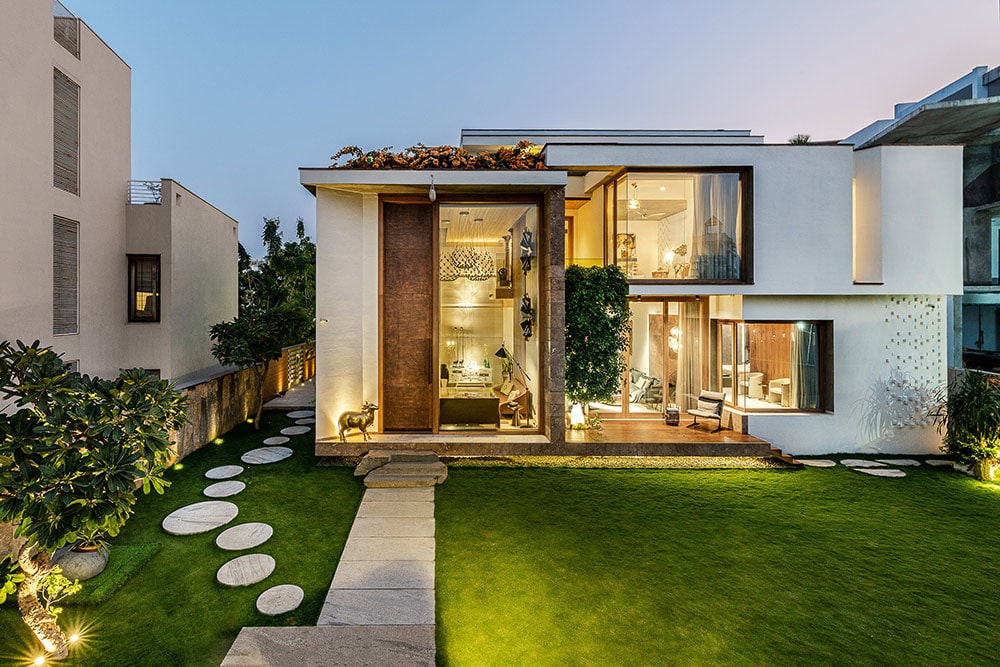
luxury home
NA Architects first objective was to try to maximize the perception of space and the company managed to guarantee that by creating generous outdoor covered spaces, which make it feel as if the interiors spill outwards.
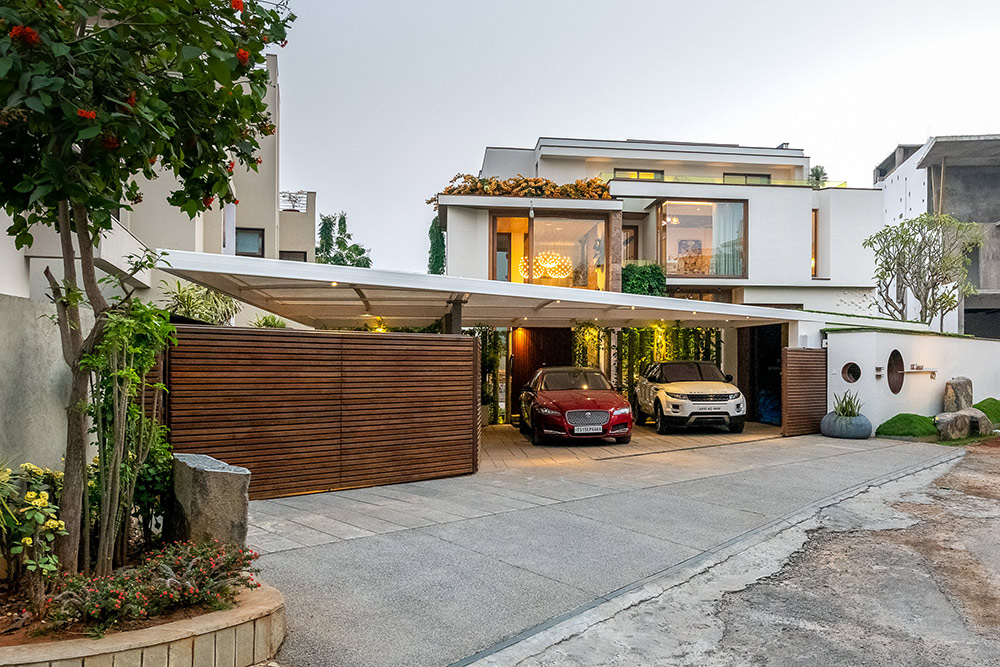
luxury home
The interior finishes contrast raw, expressive concrete on the soffit. The natural materiality emphasizes the architecture as an extension of the landscape, while the micheal angelo marble towards the back of the living area accentuates the illusion of depth, further enhancing the sense of space.

luxury home
FORMAL LIVING/ LIVING/ DINING
A 20 feet high main door is the focal point of this interior design project and marks the entry of the house. The imposing entrance door is sided with 20 feet single glass opening and Monolithic stone‐clad wall that adds a singular statement design to the experience of entering into the private residence.
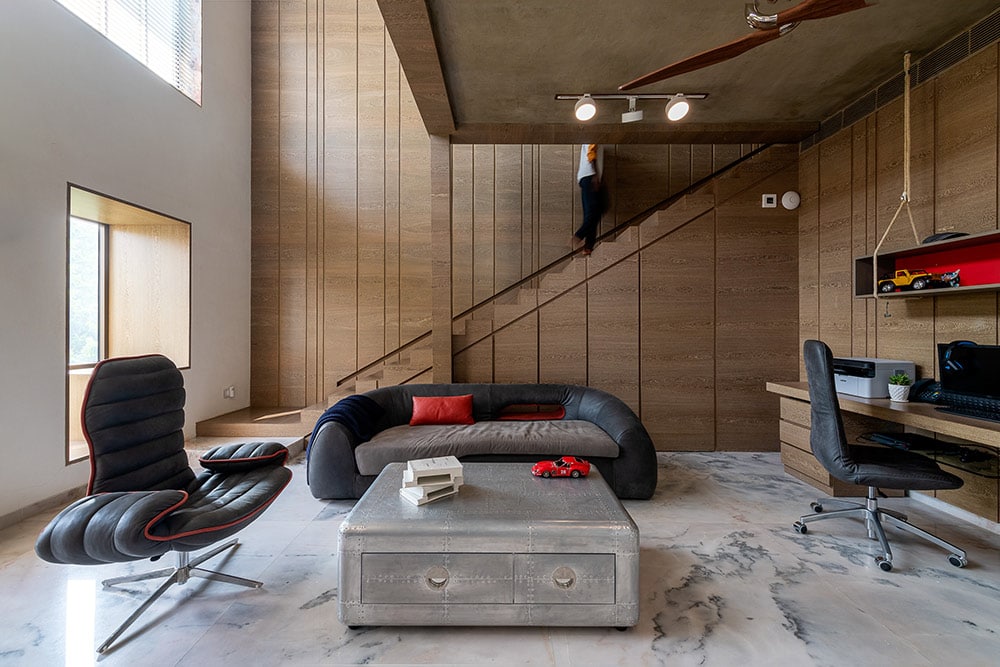
living room
The living room is the extension of the formal living with a rustic stone cladded wall forms the backdrop of the sofa and the wave center table, from Boca do Lobo. The fire place is integrated into the tv unit and the steps leading to the central stairs lobby are pieces of boulders which were cut and articulated to the desired shape are focal point. From the living room and stairs lobby the lap pool is connected with the entire outdoor area. The lap pool happens to be in the background of the entire length of the ground floor allowing this connection between all spaces.

The dining area opens up towards the east garden and the dining wash is tucked into a glass opening for uncluttered pool view. Heritage Dining Table, by the Portuguese brand Boca do Lobo, is the main character of the space allowing the meaning of ‘gallery‐typed space’.
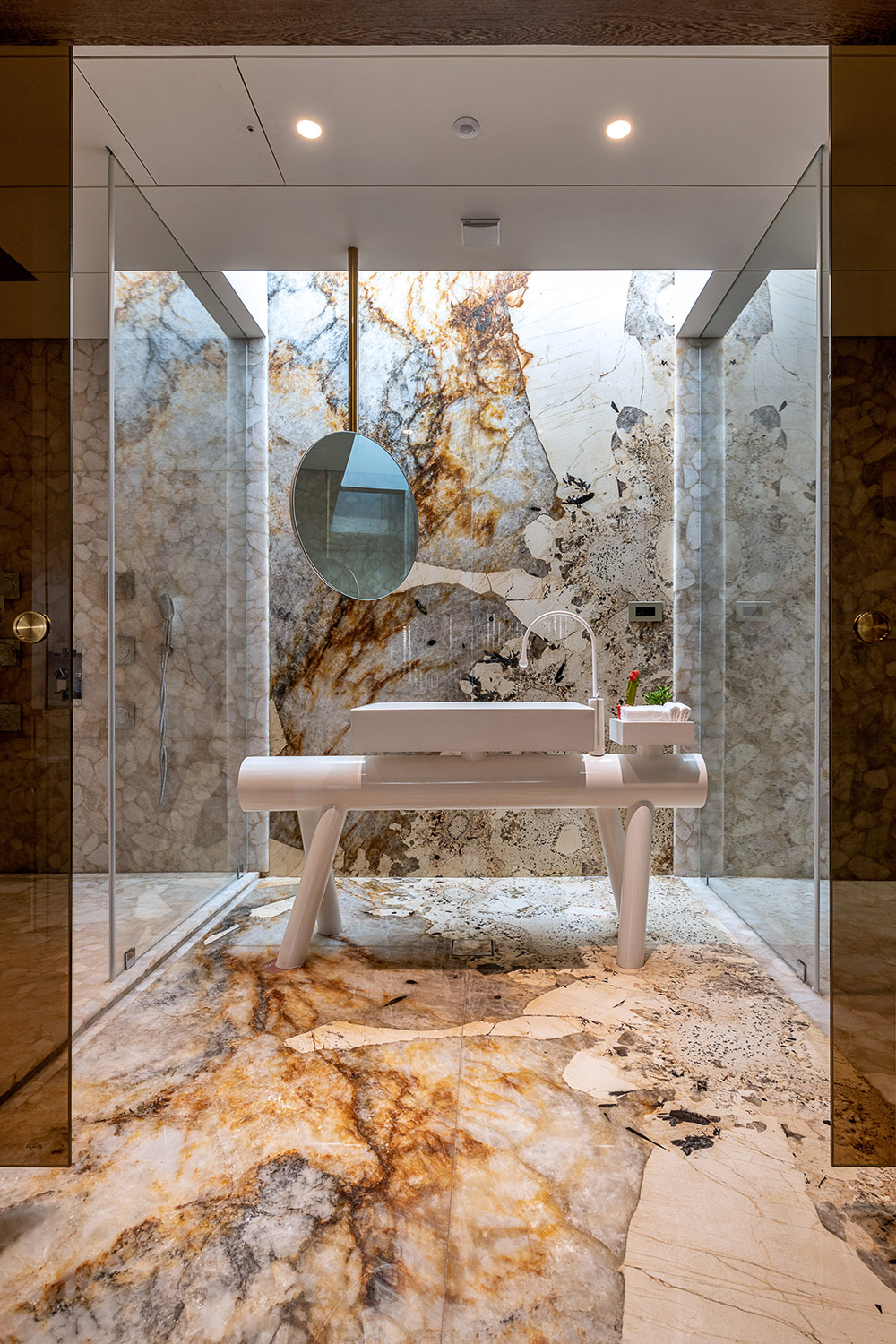
Ground floor also houses two guest bedrooms. This entire floor is designed to facilitate convenient entertainment both indoors and outdoors and is furnished to enjoy panoramic views of the forest like plantation and the pool deck area.
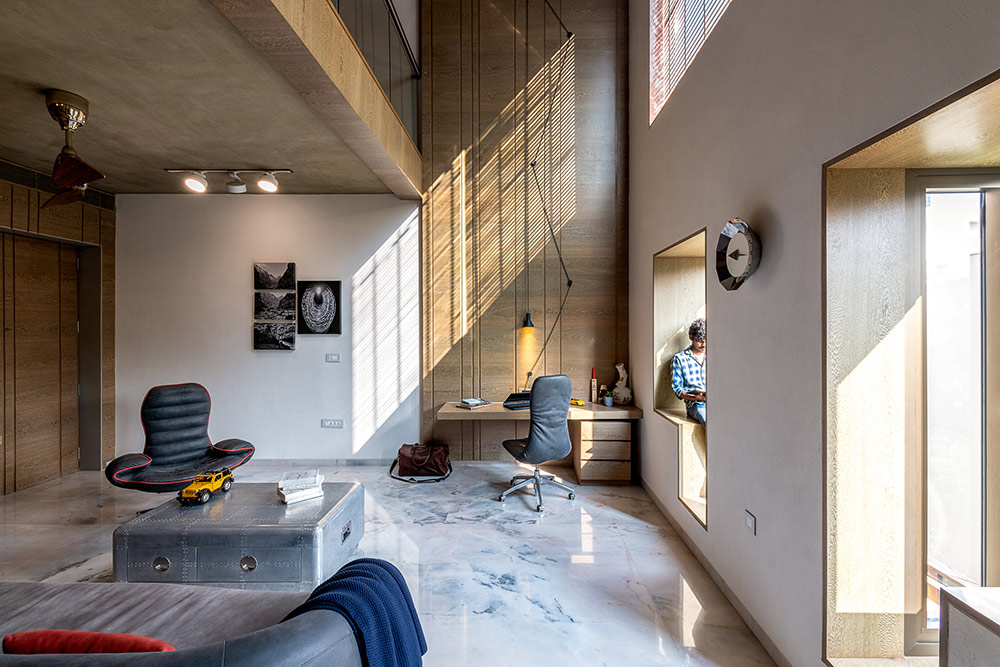
Sporting some of the world’s most opulent design brands, such as Roberto Cavalli, Trussardi, Giorgetti and of course Boca do Lobo, the architectural firm perfectly showcases their vision of never compromising interior design.

It’s no wonder that the main reference point of the house is the hallway in middle of the house, with all rooms extending from it. The orientation of the rooms in the house is all based on the best garden views.

FIRST FLOOR
The first floor houses the master suites and children rooms. The graffiti wall covering as bed backdrop in the master bedroom and the large private garden terrace reinforce the use and function of each space inside and out.
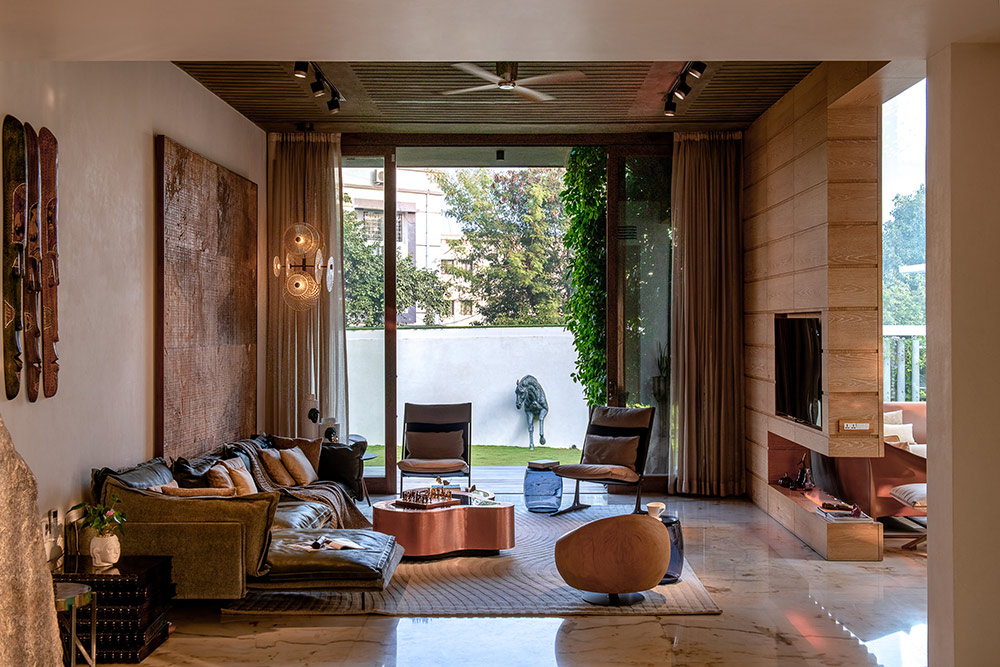
The master suite opens up into a terrace with views of the city in the south western direction and a private garden with an outdoor jacuzzi. Sons room is a room with in a room with lounge and study space on the lower level and sleeping area with toilet on the upper level. The daughter’s room is of modern classical white theme adorned with handmade porcelain flowers from Villari brand. The result is a cleaver and sophisticated hierarchy of spaces, each room situated to take full advantage of indoor-outdoor living.

SEMI BASEMENT
Home theatre and bar are housed in this floor. A 1920 old lambretta scooter has been restored to original Italian colors and used as bar counter is the focal point of bar. High‐quality imported European furnishings and finishes introduce a sense of understated luxury with a contemporary take on pared‐back mid‐century design. The terraces have organic vegetation and solar panels which generate electricity to the house.
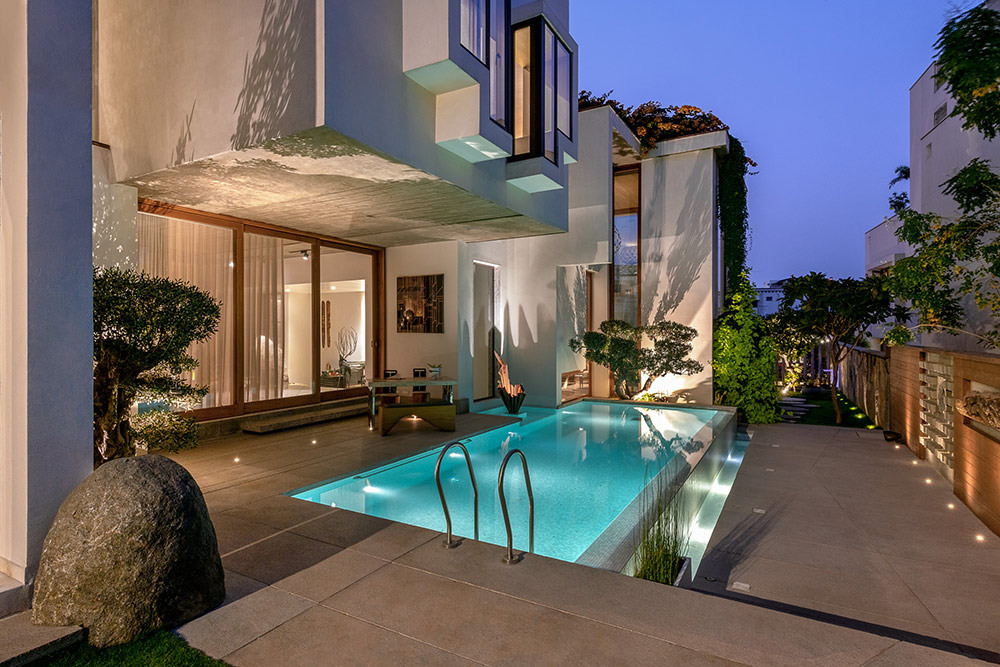
The pool, which cascades down an incline linking a martini seating area with the main swimming pool together with the clean lines of the side wings, accentuates the lines of perspective, exaggerating the length of the property, leading the eye to the horizon and further contributing to the illusion of space.
The Project is platinum rated as IGBC green home.
from boca do lobo
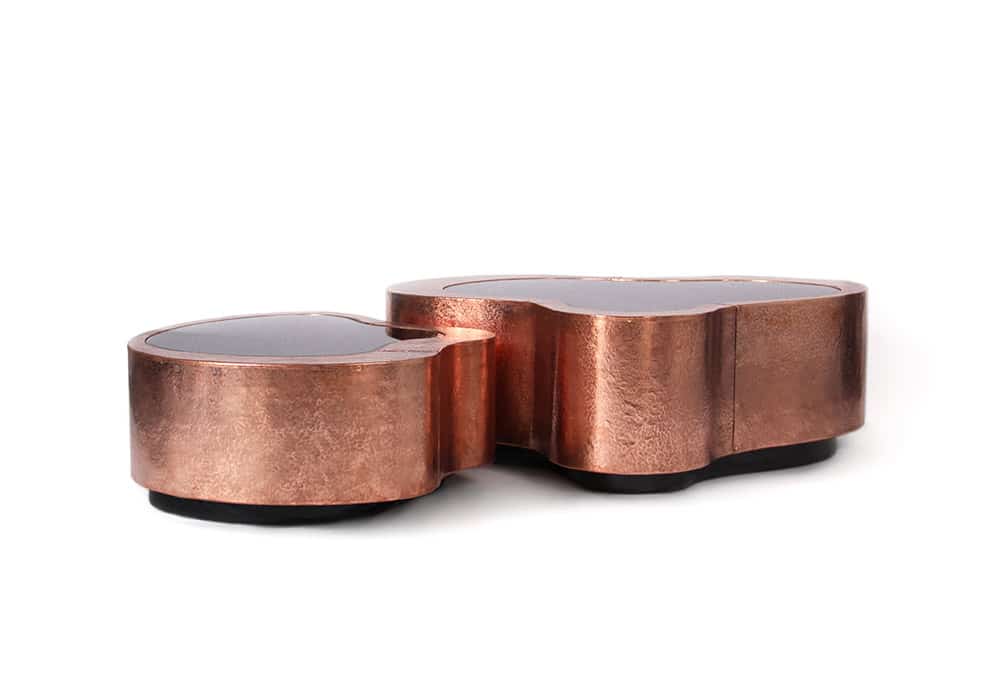
True classics never fail to make an impression and this is certainly the case for the Wave Table from Boca do Lobo. Nowadays, the traditional coffee table is no longer the only way to decorate the living room; recently coffee tables are taking original shapes and designs that give the living room a whole unique look through unusual forms and new materials. Wave is an original and a stylish coffee table for a modern living room as it is also an unconventional center table for your sitting room. With great style and elegance, it creates an exclusive ambiance to your modern interiors. Developed by a Portuguese jewelry artisan, this piece is made of hand hammered copper with a black mirror top.
The Versailles Sofa is more than an exclusive upholstery piece, which reunites centuries of history and culture into a unique design. Inspired by the French Court’s greatness and pomp, this luxury upholstery piece, inspired by 17th century architectural and cultural landmarks, was created to enrich your living room decoration.
ABOUT US
Boca do Lobo seeks to encourage and represent the most authentic handcrafting techniques around the world by understanding and interpreting the past, through technology and contemporary design. We dare to design artistic products and accurately handcrafted pieces with years of legacy.
We are fearless and crave for innovation, being able to deliver an unparalleled experience and fulfill our most demanding clients’ desires and needs.
SOCIAL MEDIA
#bocadolobo
The Mirror Houses are a pair of holiday homes for 2 to 4 guests each, set in the marvellous surroundings of the South Tyrolean Dolomites, amidst a beautiful scenery of appletrees, just outside the city of Bolzano. They were designed by architect Peter Pichler. The Mirror houses offer a unique chance to spend a beautiful vacation surrounded by contemporary architecture of the highest standards and the most astonishing Landscape and beauty nature has to offer.

the Mirror Houses
FOR ARCHITECTURE-AFFINE AND NATURE-LOVING LIFE CONNOISSEURS WHO VALUE THEIR FREEDOM
Guests have their autonomous apartment and can fully enjoy the experience of living in the middle of nature with a maximum degree of privacy. The houses are oriented towards east with their private garden and access and parking. Each unit contains a kitchen / living room as well as a bath- and bedroom with big skylights that open to allow natural light and ventilation.

The living room couch can be made into a bed for a maximum occupancy of 4 people per house. A baby cot and high chair can be provided too. A lot of thought went into the sheets, beds, and décor. There are windows directly above the bed so you almost feel as if you’re sleeping outside, as one with nature. It’s very quiet, even though the location is close to the highway and industrial zone.

In the summer the guests have additionally access to the shared garden and swimming pool area and the self service pool bar with with a fridge filled with goodies.

Abdulaziz from Saudi Arabia says: “It was an amazing place and very quiet. Sabina was a great host I really enjoyed staying in his place. Literally, everything there is perfect.” – March 2019
Phuong from London, United Kingdome, says: “Sabine was an amazingly professional host. Staying at the Mirror Houses felt like staying at a luxury hotel, but with all the care and charm of a B&B. The house itself is amazing. And the location feels beautifully nestled amidst the mountains and the apple orchards. Sabine was super helpful with activity and restaurant recommendations and was even able to get us a reservation on a particularly busy weekend. Would love to come back!” – February 2016
Erick from Cary, North Carolina says: “This is a very special property…nestled in an orchard and surrounded by mountains, this property will not disappoint. The hosts were kind and helpful and knew a lot about what the surrounding area has to offer for visitors. I highly recommend it. ” – February 2016
Björn from Köln, Germany says: “We booked both mirror houses and it was an amazing experience, the design it top class and hospitality of their owners was outstanding!!!” – January 2016
Bernd and Christine from Zurich, Switzerland say: „Wow!“ That’s what we thought when we looked at the pictures in the web. And it was „Wow!“ again when we arrived at Mirror Houses.They ARE like they look on the photos. Great design, tasteful interior. At the same time cosy and comfortable. Hosts Sabina and Victoria gave us a warm welcome. They show up quickly if yo need something, without beeing obtrusive. Their newly published ‚City Guide’ contains interesting shopping and excursion tips in and around Bolzano. Getting there: The last three or four kilometres are a little adventurous, leading through industral areas – but when arriving in the middle of apple plantations you finally reach a place of calm and relaxation, surrounded by hundreds of apple trees.” – October 2015
Seema from San Francisco, California says: “The Mirror House North was one of the best airbnb experiences I have ever had. The location, house and amenities are top notch. I will definitely go back to Bolzano just to stay at this gem – A1!” – June 2015
Jessica from Toronto, Canada says: “Hotel quality accommodation in a beautiful location with a charming and flexible host. These units are comfortable and modern, are kept in immaculate condition and have stunning views of the Dolomites. A 10-15 minute drive away from excellent restaurants that our host Sabina was happy to recommend. If you appreciate architecture, interior design, attention to detail and incredible views, I highly recommend a stay at the Mirror Houses. A truly unique experience.” – March 2015
CORE Real Estate – Luxury Home – 212 West 18th St PENTHOUSE1, New York, NY 10011
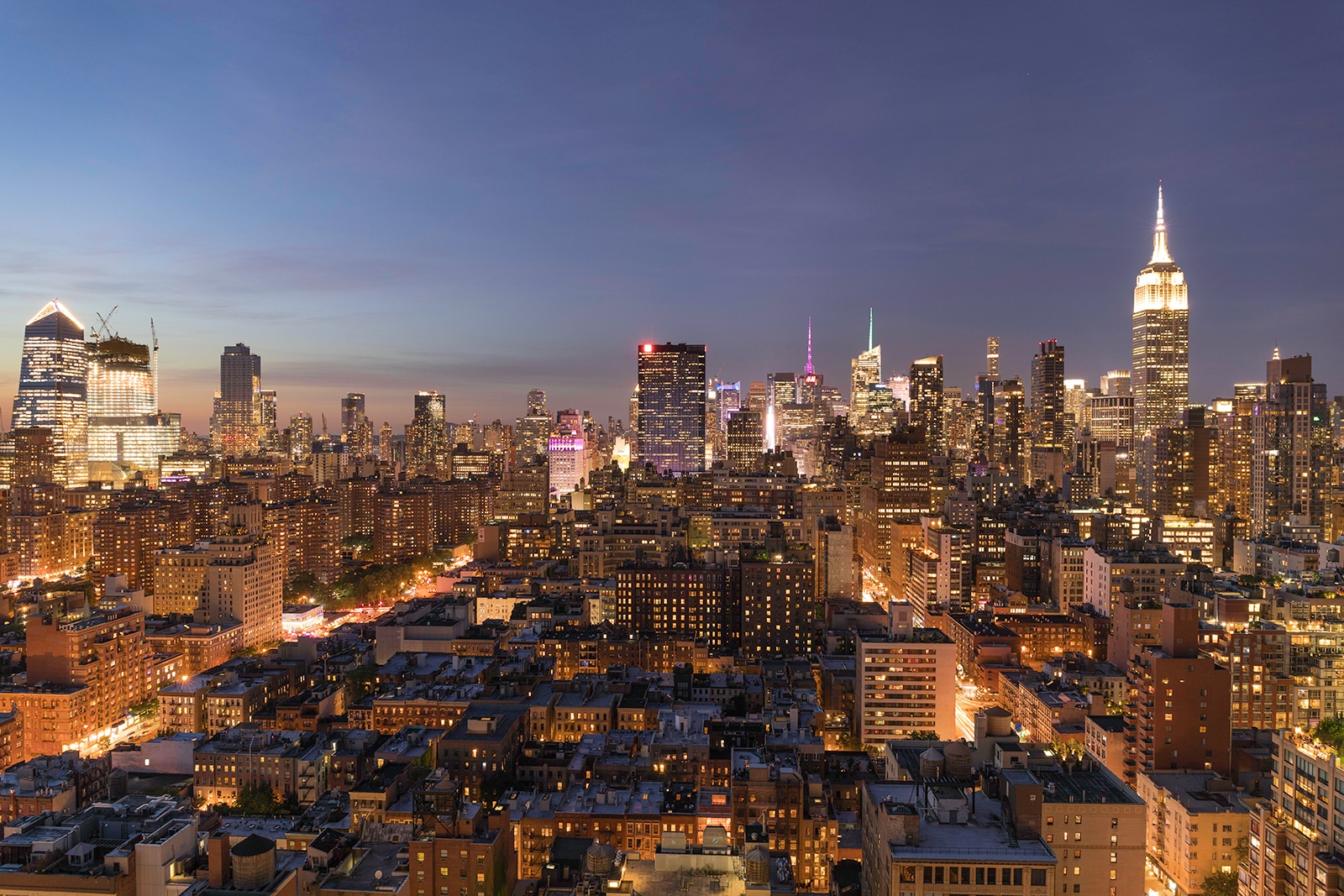
Spanning the entirety of the top floor at Walker Tower, Penthouse One offers unrivaled luxury and 360-degree views of the Hudson River, World Trade Center and Statue of Liberty in downtown’s most significant building.
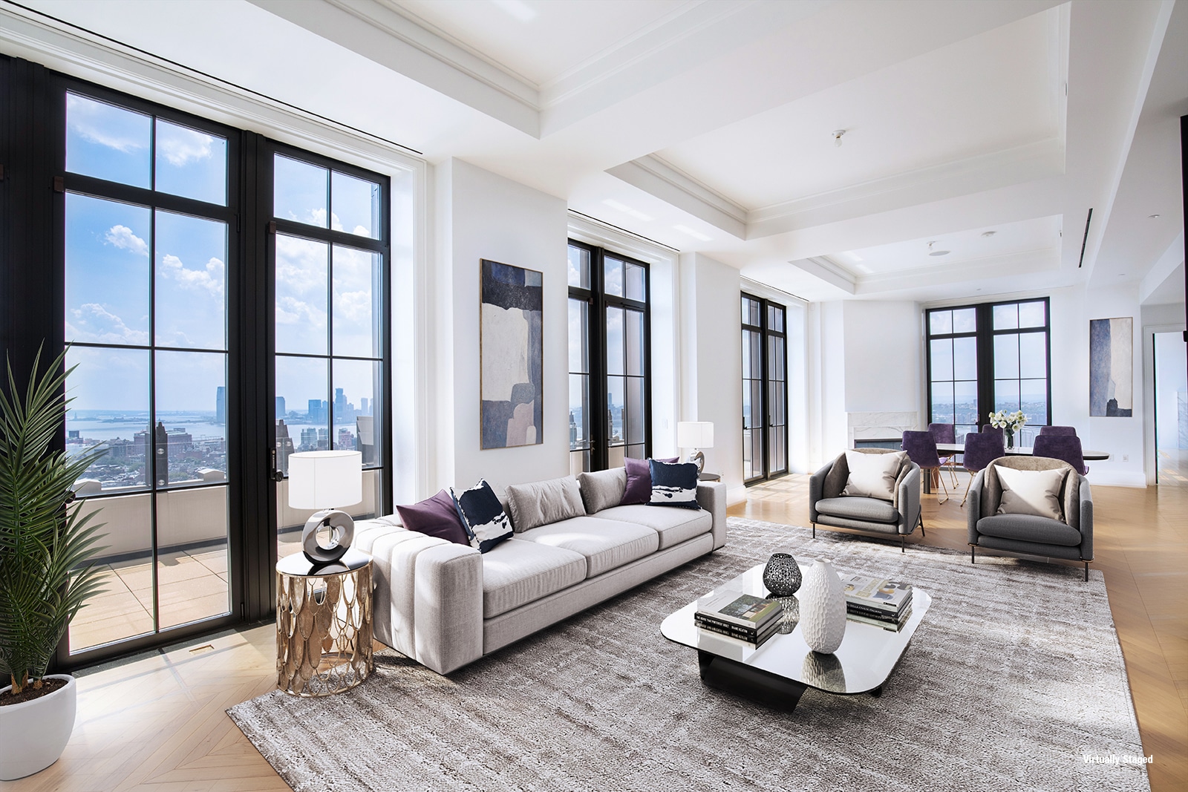
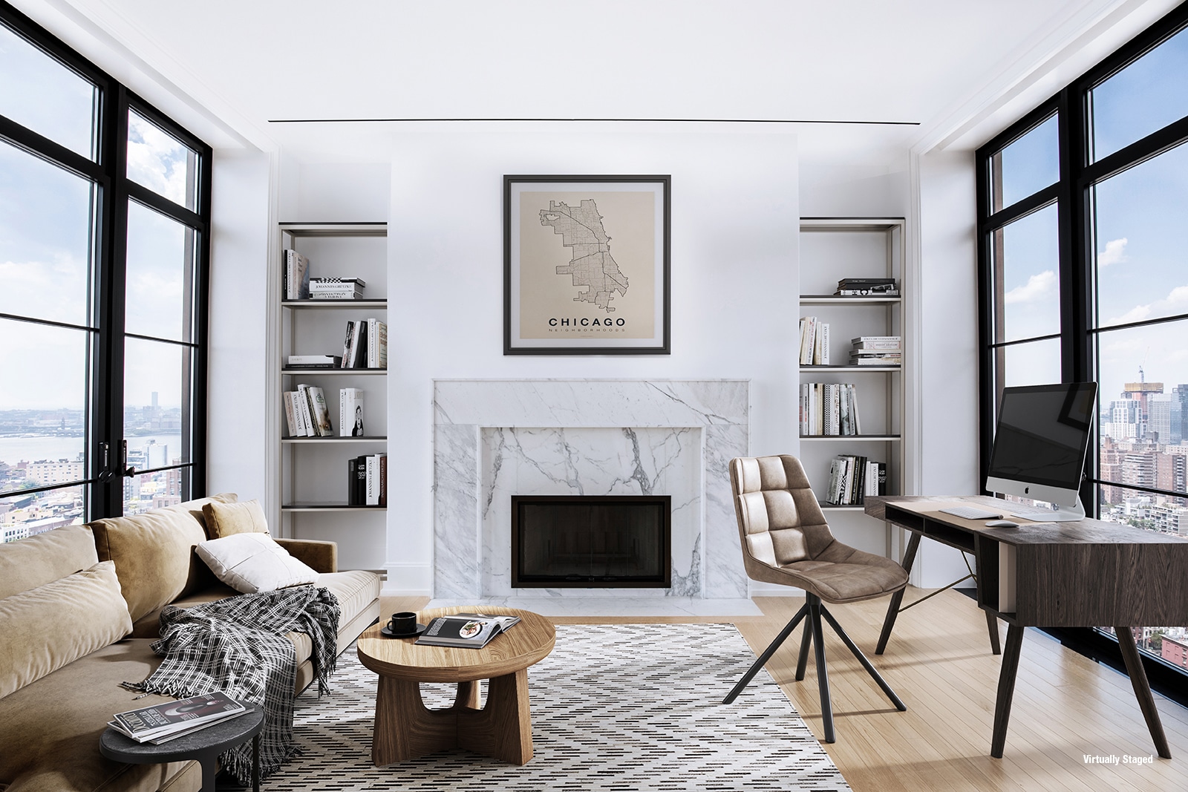
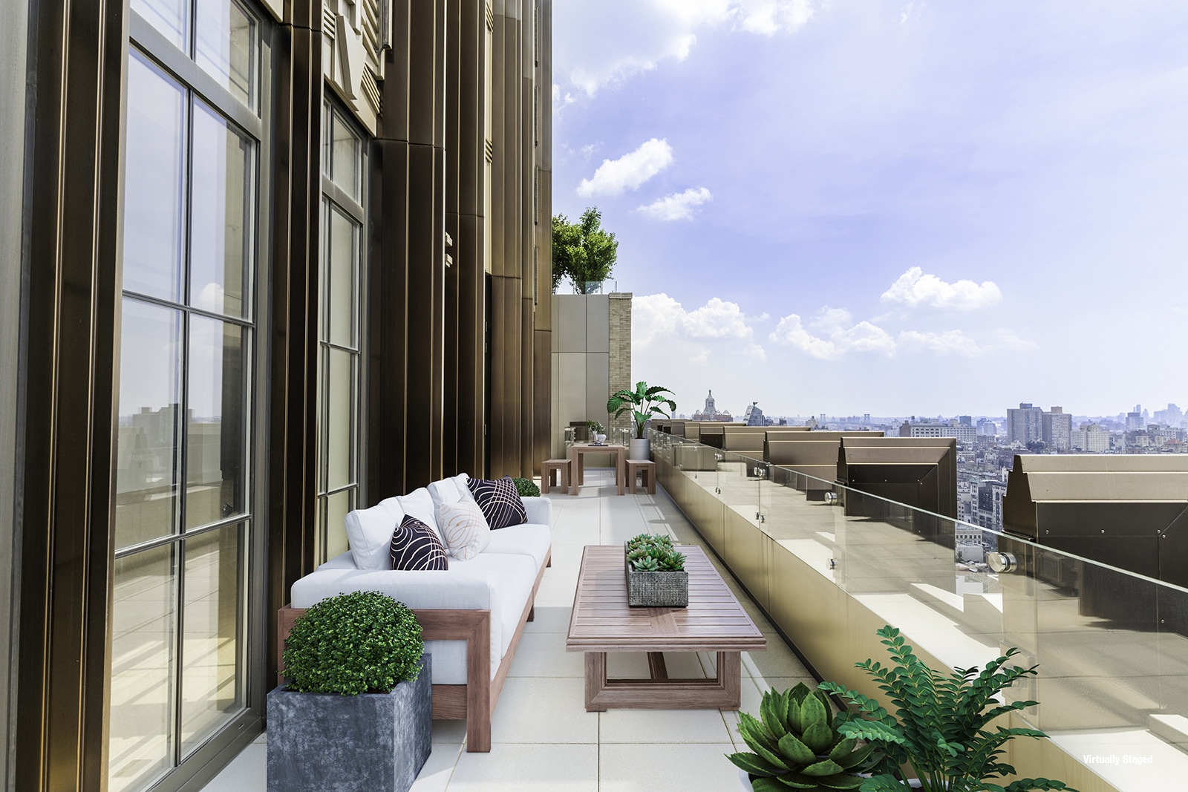
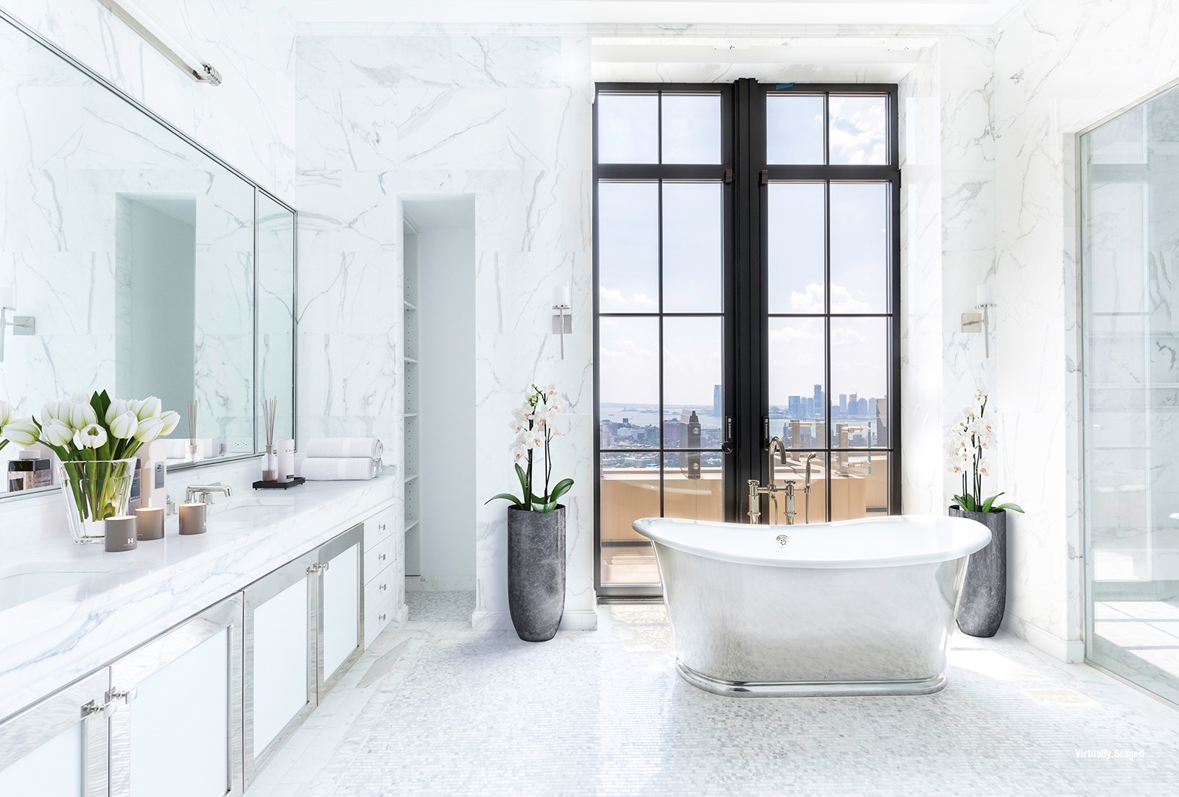
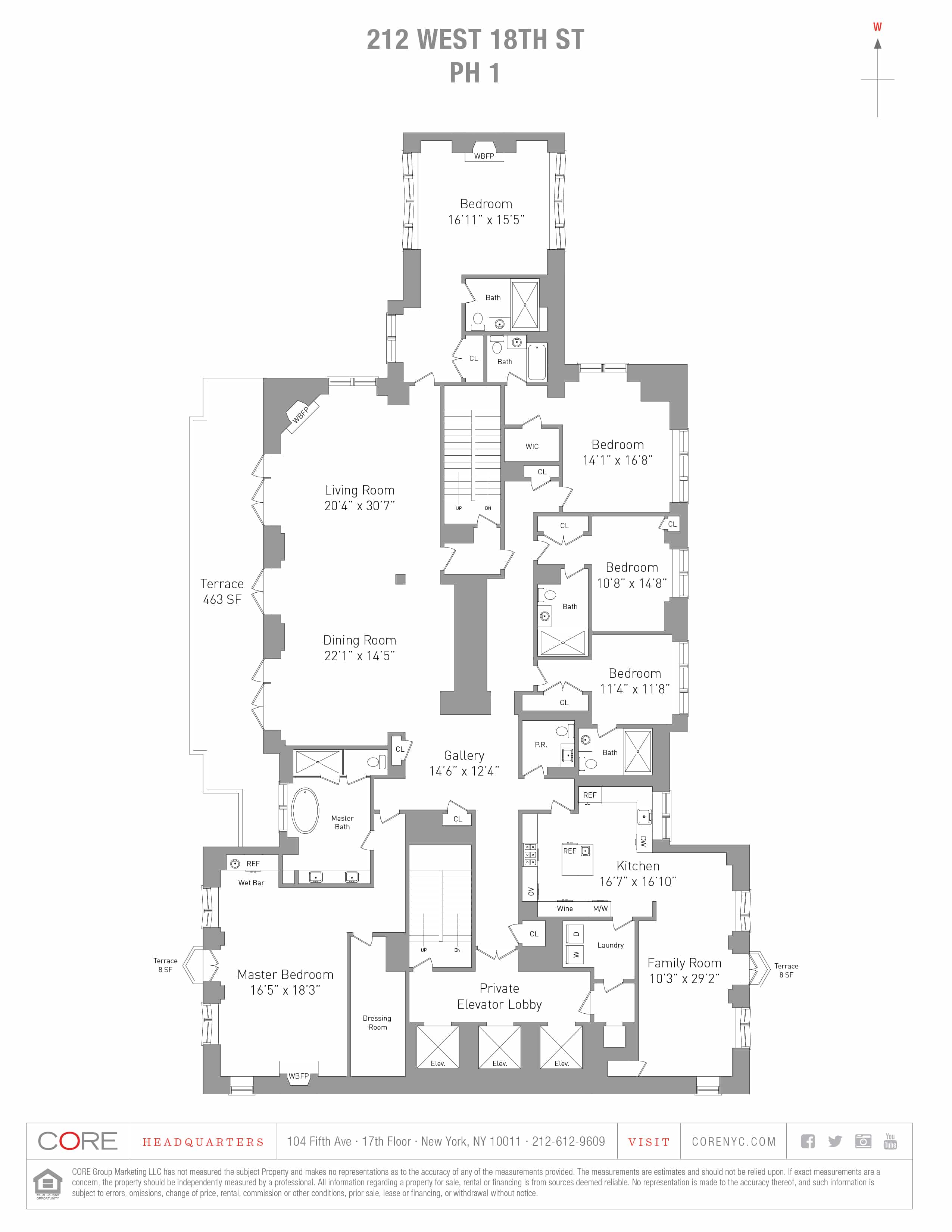


In a continued formal exploration of sculptural and anomalous spaces, antony gibbon envisions ‘twine,’ a monumental project characterized by twisting spans of concrete. the architectural designer makes use of a pair of undulating surfaces which rhythmically peel up from the ground to generate interstitial interior space.

Antony Gibbon Designs – TWINE: SERIES ONE
these two conditioned zones are envisioned as residential pockets, programmed with both a sleeping space and a kitchen lounge. between these interior zones of the imagined residence is a sunken exterior seating area, partially enclosed by the sweeping overhead structure.
Antony Gibbon Designs – TWINE: SERIES ONE
with his latest project entitled ‘twine,’ architectural designer antony gibbon continues to investigate a sculptural concrete form-finding strategy which can be seen in his mobius house. the geometry mimics the language of a natural shell structure while simultaneously suggesting an almost organic softness and sense of fluid motion. the surface introduces a rhythmic series of unfolding frames which cinematically reveal and echo the profile of the distant hills.
toward the conditioned spaces, the implied boundary of each interior is formalized with a delicate, nearly imperceptible wall of glass which serves to preserve the distinctive rolling profile of the architecture.

while antony gibbon’s ‘twine’ suggests the introduction of a new topography with its organic surfaces, the project intentionally exhibits a physical disconnect from the landscape. through envisioning the context on which the sculptural structure is situated, gibbon generates a vast conditioned ground plane which is finished in stone tiling and extends outward to the distant hills. this suggests an ‘aesthetic distancing’ of nature, in which the natural surroundings do not engage with the architecture but are left to be framed and admired. (by Kat Barandy, designboom).
Note: Hempcrete is the actual building material of this building, not Concrete as advertised.

MANSIÓN BEVERLY HILLS CON ESQUELETO DE DINOSAURIO INCLUIDO

Sube por la escalera flotante de peldaños abiertos al nivel principal de la casa, que cuenta con el garaje de exhibición de azulejos negros de 945 pies cuadrados con espacio para cuatro vehículos. Las áreas de cocina, sala y comedor acceden a la terraza trasera a través de puertas corredizas de vidrio corredizas Fleetwood. Afuera, encuentre una piscina infinita de 80 pies de largo, fogatas y muebles de salón hechos a medida por Visionnaire.


En la cocina del chef, encuentre gabinetes de caoba con revestimiento liso, electrodomésticos Miele, una despensa, una cocina de mayordomo y dos grandes islas bordeadas de cascadas con mármol gris Armani Pietra, una de las cuales está diseñada con un enfriador de vino incorporado. estación. Más allá de la chimenea de mármol hay una sala de estar y un bar sorprendentemente hermoso, elaborado con mármol de oro de Porto.

En el tercer nivel, tres habitaciones con baño ocupan el ala norte, mientras que la suite principal, que está diseñada para incluir una cocina de la mañana, un baño de mármol Bianca Carrara blanco nube con tocadores dobles, una bañera profunda y acceso directo a la terraza al aire libre, es situado en el extremo norte para mayor privacidad.


Located in a hilly enclave minutes from the world-famous concert venues, museums, shopping and dining of Beverly Hills, West Hollywood and the Sunset Strip, 1300 Beverly Estate Drive is an architectural marvel ideal for both unparalleled entertaining and unequivocally stylish, sophisticated everyday living.

Luxury News & Magazines - MyLuxePoint is proudly powered by WordPress
