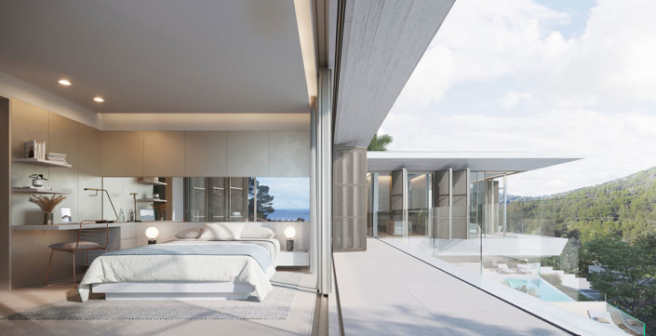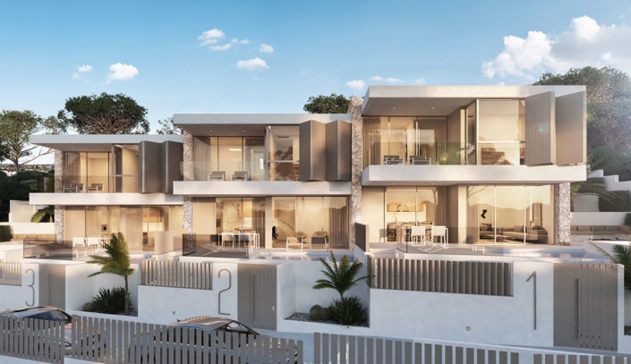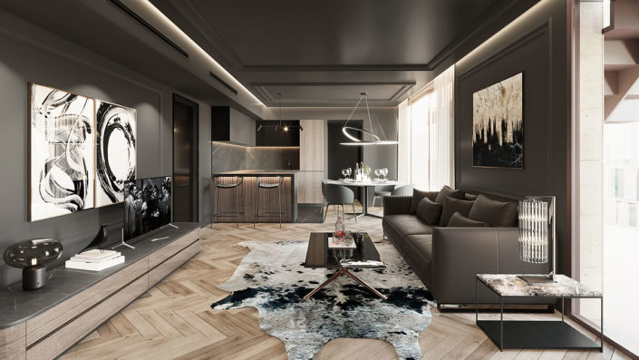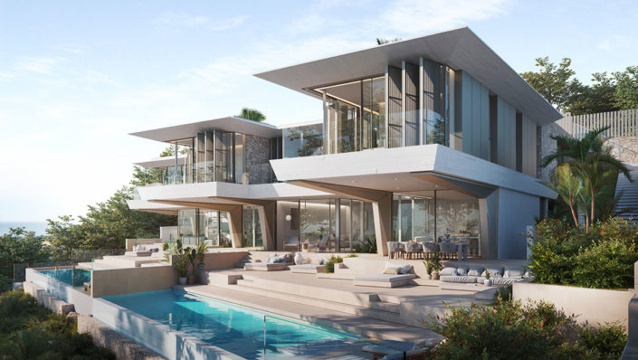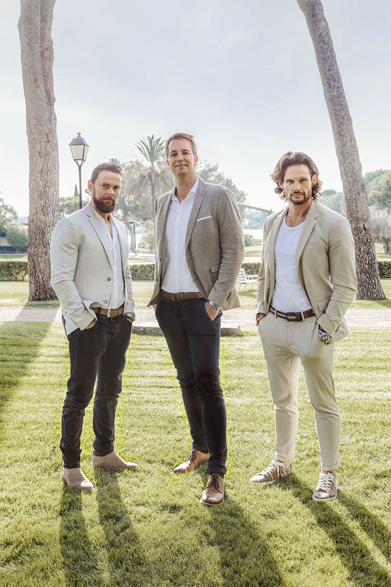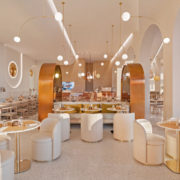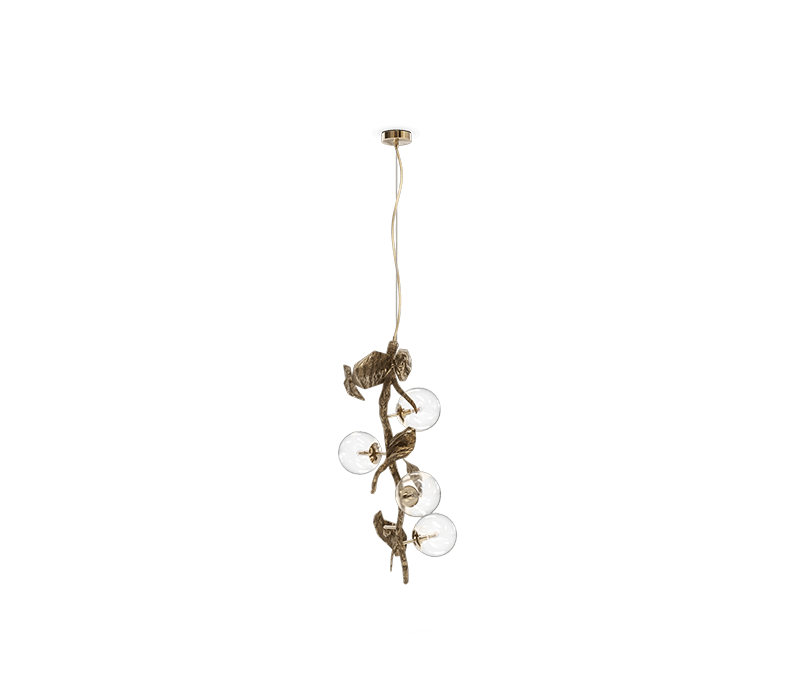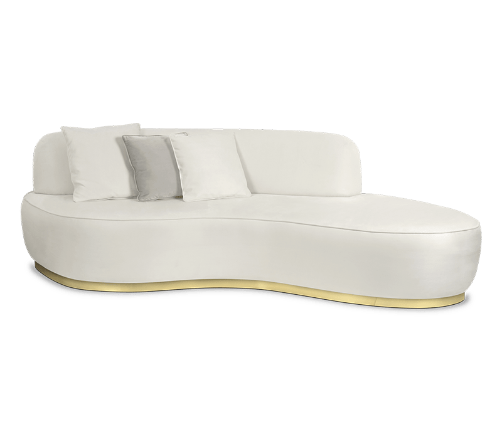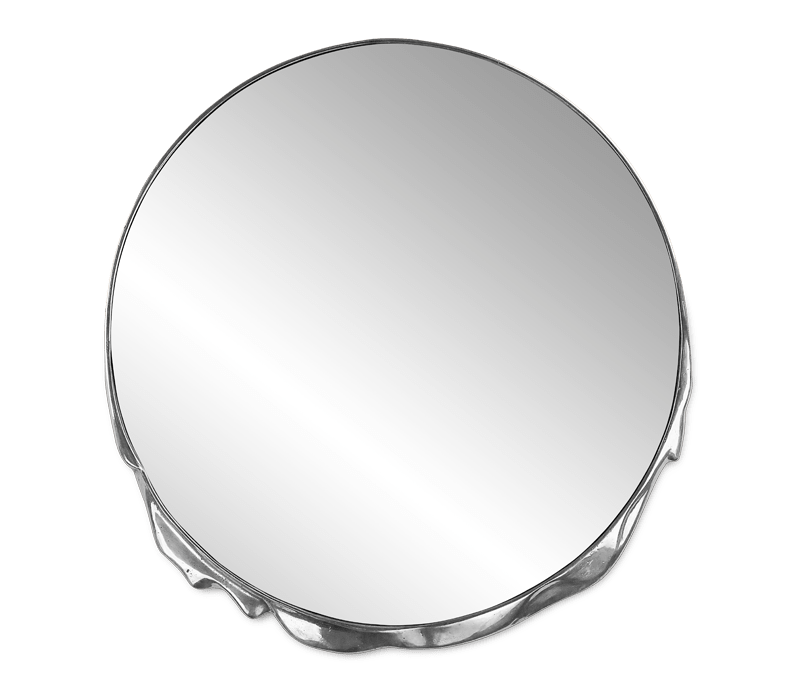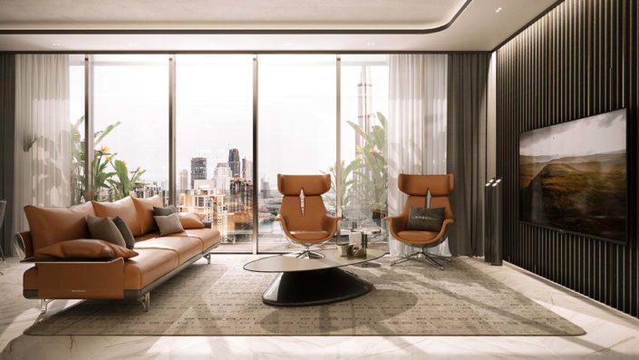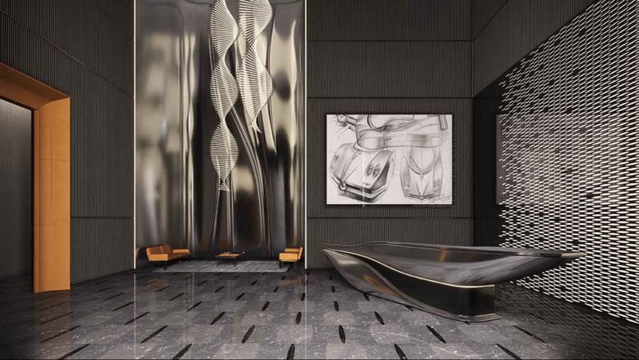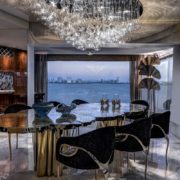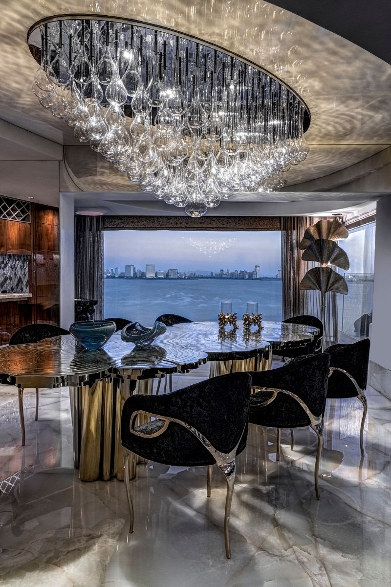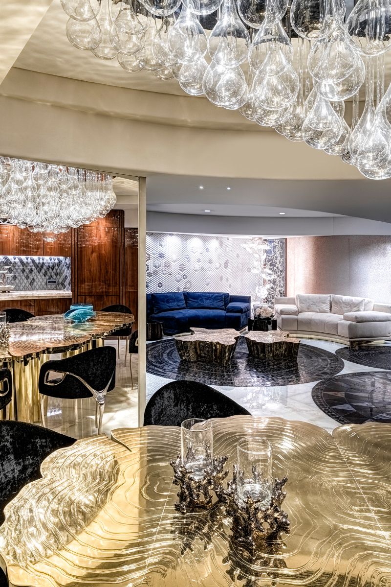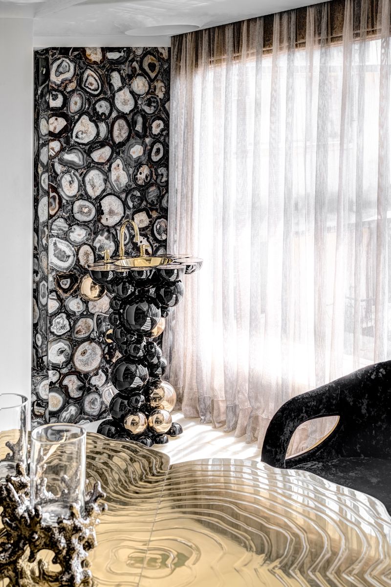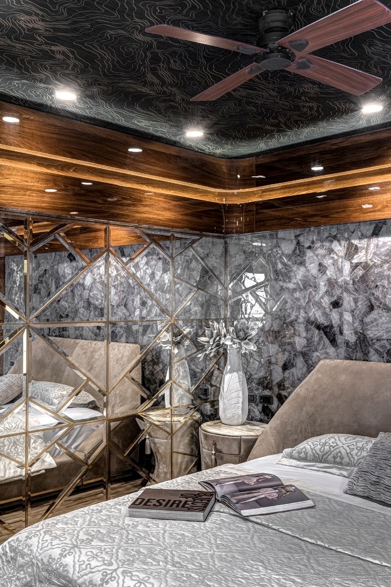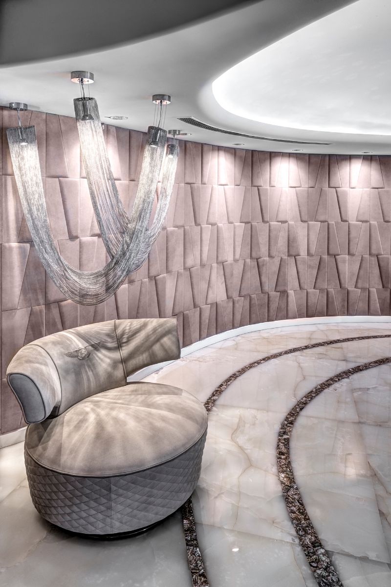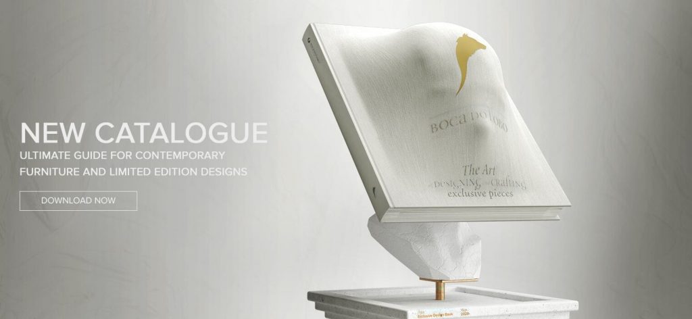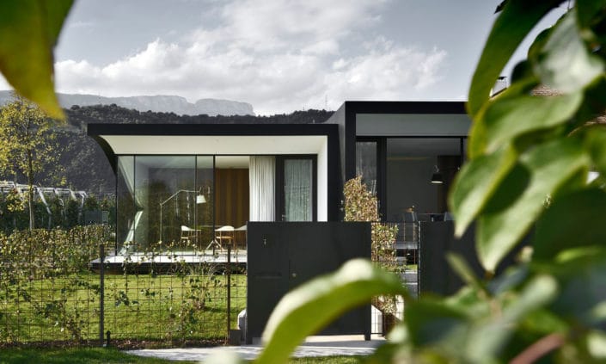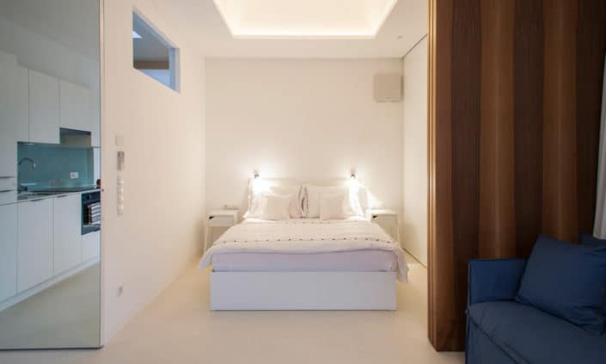Engel & Völkers | Germany’s residential property market: Prices plateau on a high across country
Germany’s residential property market: Prices plateau on a high across country
- 56 towns and cities across Germany compared in Engel & Völkers report for 2022
- Stable market dynamics despite inflation and buyer restraint
- Demand continues to exceed supply in very good locations
Hamburg, 4 October 2022. In this year’s “Market Report for Residential Property in Germany“, Engel & Völkers analyses current market and price developments in 56 selected locations in the Federal Republic of Germany and makes a forecast with regard to market dynamics over the coming year. With the period of extremely low interest rates coming to an end in the spring of 2022, Germany’s residential real estate market is now entering a new phase. The increase in mortgage interest rates and high rate of inflation have seen property price rises of recent years tail off for the first time. In many places, the time to market also increased due to a drop of demand caused by overall buyer restraint. This has led to a plateauing of prices at a high level and, most recently, slight decreases in asking prices in average and simple locations. In July, the asking price for existing freehold apartments settled at a nationwide average of approx. 4,195 euros per square metre. This still represents a growth of 8.2 percent over the same period last year (July 2021: 3,784 euros per square metre). The market segment for houses reflects a similar picture, with average asking prices levelling out at around 415,000 euros across Germany in July (July 2021: 365,000 euros), representing a year-on-year increase of 13.7 percent. “We find ourselves in new and, for many, unfamiliar circumstances. The residential property market in Germany was predominantly a seller’s market for many years. Now we are seeing a shift towards a buyer’s market. Sharp drops in prices are not expected in the future however. This trend is far more a healthy regulating of the exceptionally high price rises witnessed in recent years,” says Till-Fabian Zalewski, CEO of the DACH region at Engel & Völkers.
Freehold apartments: Sustained demand keeps prices stable
Up until this spring, the segment for freehold apartments was still registering significant price rises, with a 10.3 percent increase in the first half of 2022 (HY1 2022: 4,095 per square metre / HY1 2021: 3,713 euros per square metre). From May 2022 onwards, asking prices plateaued across Germany and in the majority of towns and cities surveyed by Engel & Völkers. In July, moderate price declines were registered compared to the previous month of June in Germany’s Top 7 cities, which include Munich (-1.9 percent), Frankfurt (-1.2 percent), Düsseldorf (-1.4 percent) and Hamburg (-1.3 percent). Berlin and Stuttgart, on the other hand, witnessed slight increases in asking prices of +0.4 percent in the capital and +0.7 percent in the state capital of Baden Wurttemberg. With an average price of 10,067 euros per square metre, Munich leads the ranking of all the locations surveyed, followed by Frankfurt at 6,918 euros per square metre and Hamburg at 6,769 euros per square metre. Due to the ongoing shortage of available listings in many places, prices remain stable at a high level. “Living space in city centres is still very much in demand. The availability of freehold apartments in particular remains too low and the population influx into the big cities is so high that prices will continue to plateau and no major downward corrections are to be expected. Many buyer groups are showing strong credentials in terms of equity, in the prime locations in particular, meaning that slight price rises may still be seen in some locations,” says Till-Fabian Zalewski. Through to the end of 2022, Engel & Völkers forecasts moderate price rises in prime locations in more than a quarter of the 56 towns and cities surveyed.
Detached and semi-detached houses: Munich still highest priced residential location
In the market segment for detached and semi-detached houses, the development in interest rates also had a stifling effect on the rise in prices for the first time. While the percentage price increase in the first half of 2022 was as high as 13.7 percent year-on-year (HY1 2022: 390,000 euros / HY1 2021: 343,000 euros), only moderate changes in asking prices have been registered since June. The Top 7 metropolitan areas of Cologne (+ 0.7 percent) and Stuttgart (+ 5.8 percent) recorded slight price rises, while Munich (-1.5 percent), Berlin (-1.1 percent), Düsseldorf (-0.6 percent), Hamburg (-0.4 percent) and Frankfurt (-0.1 percent) all witnessed a slight decrease in prices. With an average asking price of 1.4 million euros, Munich remains the highest priced location in Germany in July 2022, followed by Heidelberg at 975,000 euros and Stuttgart at 898,000 euros. At the same time, there was a considerable rise in the number of publicly advertised property listings across Germany in the summer due to longer times to market as a result of the increased reluctance to buy. “Although buyers have become more discerning, the market also now offers many opportunities,” says Till-Fabian Zalewski, who goes on to emphasise: “Clients with a serious interest in buying have the chance right now to acquire properties that were more difficult to acquire in recent years due to competition from fellow bidders. In many cases, buyers now have the freedom to choose between different properties once again.”
Prices in German towns and cities remain stable
Valuations on the residential real estate market in Germany continue to be very stable, and while market activity has remained dynamic in recent years, real estate has also proven to be resistant to crisis. In 2021, for example, the transaction volume was 182.4 billion euros and, despite the pandemic, grew 11.7 percent over the previous year (2020: 163.3 billion euros). Even with the recent rise in interest rates, no significant decline in prices is expected in Germany’s major cities until the end of 2022. With regard to availability, the more restrained demand for residential property comes at the same time as a recent decline in construction activity due to a lack of available land for development and higher construction costs. Due to the worsening of financing conditions for some property buyers, pressure on the rental market is on the rise. Looking ahead to the coming winter, buying interest is focused in particular on newly built properties and existing homes that have been renovated with energy efficiency in mind and have modern heating systems installed. “The high demand for houses continues, as does the desire to own a home of one’s own. The level of supply is still too low to meet demand – a fact that will more than compensate for the higher interest rates,” says Till-Fabian Zalewski, who stresses the importance of location: “Real estate, especially in very good locations, remains a crisis-proof investment – not least because competitive investment alternatives are lacking.”
Outlook: Micro-locations to play a decisive role
For the coming months, Engel & Völkers anticipates that prices will remain stable in very good locations and only fall in isolated cases. The development of interest rates will impact the market. Some demand could shift to lower price segments as a result. At the same time, the shortage of real estate and decline in new construction activity will have a stabilising effect on the market. “While general sweeping statements were possible in recent years due to price rises across the entire country, exact forecasts are now difficult to make. They will depend greatly on global political and economic factors. It is therefore crucial now and in the coming months to take a close look at the respective micro-location and the property,” says Till-Fabian Zalewski. In the federal states of Hamburg and Saxony, for instance, the real estate transfer tax is set to be increased in 2023, meaning that it might be worthwhile in individual cases to bring forward a planned property purchase. Due to the geopolitical situation, buyers are becoming increasingly interested in energy-efficient real estate, which in turn will mean there will be a greater need for advice on issues such as energy-efficient renovations in the future. “In turbulent times like these, seeking professional advice from experienced real estate experts is especially important – in order to be in a position to assess the changing market climate correctly,” ´Till-Fabian Zalewski adds.
This is the tenth time that Engel & Völkers has published its “Market Report for Residential Property in Germany”. It contains in-depth analysis of price trends in all residential locations, as well as other developments on the market and financing advice (in German): https://www.engelvoelkers.com/de-de/research/immobilienpreisentwicklung/
Sources: Asking prices: VALUE Marktdatenbank, Engel & Völkers Residential
transaction figures: Gutachterausschüsse, GEWOS-Immobilienmarktanalyse IMA®, Engel & Völkers Residential
Captions:
Elegant newly built apartment in Berlin
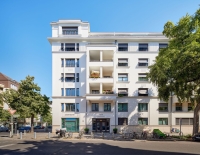
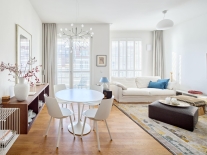
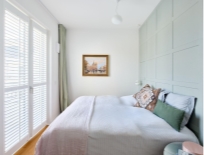
This elegant apartment has only just been completed in the sought-after Berlin district of Charlottenburg. It has three light-flooded rooms spanning a total of 80 square metres. It is on the market with Engel & Völkers for 999,000 euros. The furnishings are especially premium in quality and include oak parquet, marble floors and custom carpentry. A balcony facing the inner courtyard and an underground parking space round off this listing. (Image source: Engel & Völkers Berlin Hohenzollerndamm Market Center/Alexander Haas)
Large eco-friendly home in Heidelberg
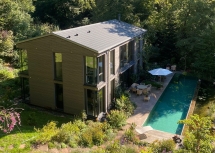
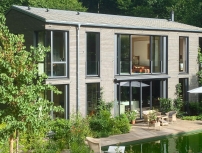
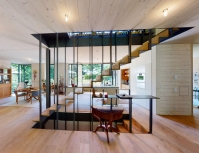 Situated at a prime address within walking distance of Heidelberg’s Old Town, this modern “Holz100” house is set on a woodland plot spanning around 9,000 square metres. The unique low-energy property is especially impressive for its special architectural design and the harmonious use of natural materials such as wood, slate and lava stone. Five bedrooms and study rooms are aligned around a large, light-flooded gallery space with an open plan living and dining area that boasts panoramic views of the city. The naturally landscaped garden boasts three terraces, an automatic irrigation system and a regeneration zone for the large organic pool. The property is on sale with Engel & Völkers for 4.95 million euros. (Image source: Engel & Völkers Heidelberg)
Situated at a prime address within walking distance of Heidelberg’s Old Town, this modern “Holz100” house is set on a woodland plot spanning around 9,000 square metres. The unique low-energy property is especially impressive for its special architectural design and the harmonious use of natural materials such as wood, slate and lava stone. Five bedrooms and study rooms are aligned around a large, light-flooded gallery space with an open plan living and dining area that boasts panoramic views of the city. The naturally landscaped garden boasts three terraces, an automatic irrigation system and a regeneration zone for the large organic pool. The property is on sale with Engel & Völkers for 4.95 million euros. (Image source: Engel & Völkers Heidelberg)
Low-energy house in Hamburg
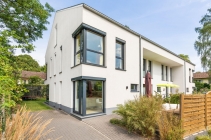
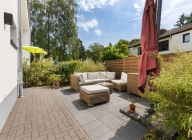
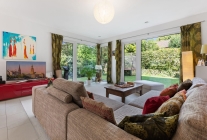
This house is in pristine condition and set on an approx. 242 square metre plot at the end of a row of terraced properties in the leafy suburb of Osdorf. It is on the market with Engel & Völkers for 1.08 million euros. The modern amenities are particularly energy-efficient and high in quality, with A+++ appliances. In addition to four bedrooms and a spacious living and dining area, the property also boasts a garden with a sunny south-facing terrace and a parking space. (Image source: Engel & Völkers Hamburg Elbe Market Center)
copyright photos: Engel & Völkers





























