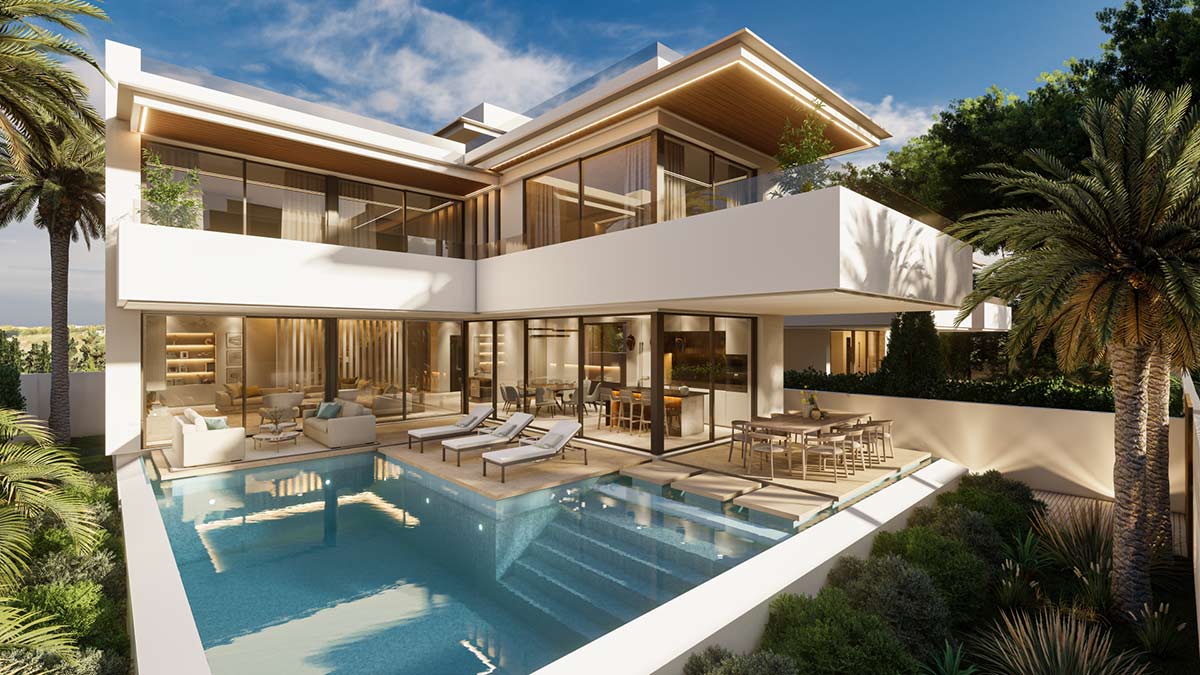IMPRESIONANTE VILLA A 200 METROS DE LA PLAYA, SAN PEDRO ALCÁNTARA
Villa, Buy | San Pedro Playa, Marbella West
#evrealestate #engelvoelkers #luxuryrealestate #marbellarealestate #luxurylistings #luxuryhomes #SanPedroAlcantara #luxurylifestyle #luxurylife #luxuryhouse #marbellavilla #myluxepoint
Exclusivo proyecto de villa ubicado en la privilegiada zona residencial de Cortijo Blanco, a tan solo 200 metros de la playa ya poca distancia de Puerto Banús y Marbella. Distribuida en 4 niveles, esta es una impresionante casa contemporánea donde el diseño elegante y moderno de la casa se complementa con la última tecnología. Recibido por una gran sala de estar de planta abierta repleta de ventanas corredizasº de piso a techo que permiten que fluya la luz natural, todo con vista a las elegantes y acogedoras áreas al aire libre.

TUNNING VILLA PROJECT IN WALKING DISTANCE TO THE BEACHCada espacio ha sido pensado con el máximo detalle y se han seleccionado exquisitos acabados, incorporando elementos naturales y mobiliario sofisticado. La cocina del chef bellamente decorada, conectada con el área de comedor envolvente, que conduce sin esfuerzo a las acogedoras áreas al aire libre. Las comodidades exteriores incluyen una moderna piscina de borde infinito, áreas de estar cubiertas complementadas con elegantes pisos flotantes. El primer piso cuenta con una impresionante suite principal, completa con un hermoso baño tipo spa con ducha de vapor y bañera separada, vestidor y balcón privado envolvente. Hay dos dormitorios más en el mismo piso, con una línea continua de detalles unificadores y acabados exquisitos en todas partes. El sótano incluye otra sala de estar totalmente equipada y dos dormitorios más. Privada, esta impresionante villa sobre plano es una casa familiar perfecta, ya que está cerca de todos los servicios, distinguidas escuelas internacionales y fantásticos restaurantes. Completion scheduled for Q2 2023.
RECORRIDO EN VIDEO POR ESTA PROPIEDAD
Descubra su futura propiedad con antelación haciendo un recorrido en video. Inspírese!
5 Bedrooms
5 Bathrooms
439 m² Built Area
673 m² Plot Surface
3.100.000 €Approx. 2.732.340 GBP Asking Price
E&V ID W-02OO37
SPECIAL FEATURES OF THIS PROPERTY
Beachside
Excellent condition
SAN PEDRO PLAYA, SAN PEDRO DE ALCANTARA
SAN PEDRO PLAYA, SAN PEDRO DE ALCANTARA
A los pies de la pintoresca localidad de San Pedro de Alcántara y a solo 10km del centro de Marbella, con todo el sabor de los encantadores pueblos ancestrales andaluces, se encuentra el enclave de San Pedro de Alcántara Playa, actualmente comunicado con Puerto Banús por un precioso paseo marítimo flanqueado por altas palmeras y playas de arena dorada, con reconocidos restaurantes y clubs de playa. En esta área residencial, tranquila y bien urbanizada, confluyen grandes avenidas que rodean el área de apartamentos de reciente construcción, junto con pequeñas villas de marcado acento andaluz. Se trata de un lugar ideal para aquel que busque el perfecto maridaje entre playa y pueblo, con todos los servicios que esto conlleva, así como la cercanía a los célebres Puerto Banús, Marbella y Guadalmina. La zona cuenta con amplias y modernas avenidas con carril bici, jardines, transporte público, y está rodeado de comercios y restaurantes. A pocos minutos encontramos las playas de San Pedro de Alcántara de Marbella y su conocido Puerto Banús, que complementan la posibilidad de practicar todo tipo de actividades acuáticas.…Leer más
Impresionante proyecto de villa a poca distancia de la playa en San Pedro Playa
Síguenos en Instagram @engelvoelkers.marbella para inmobiliarias de lujo














