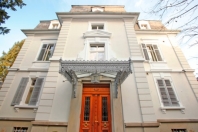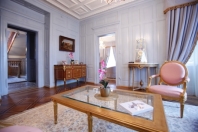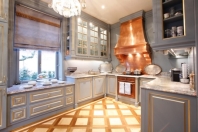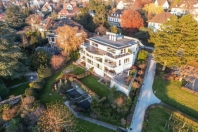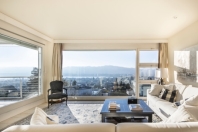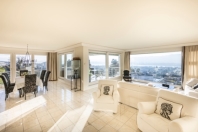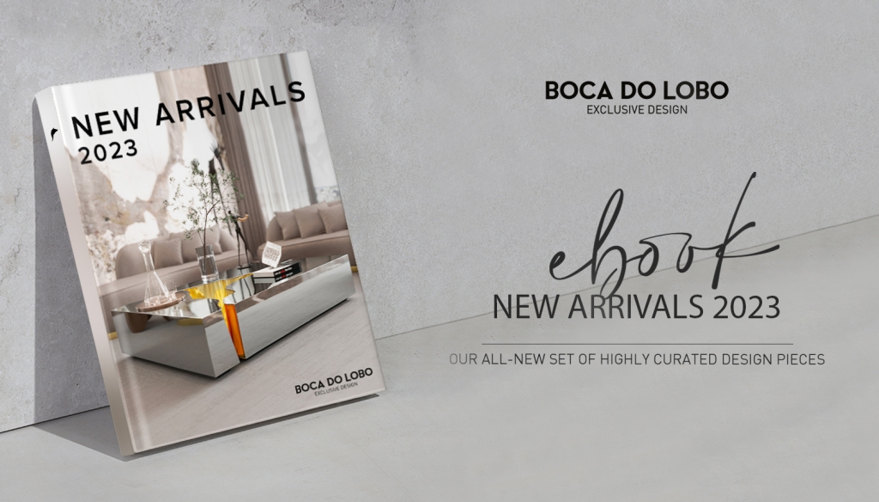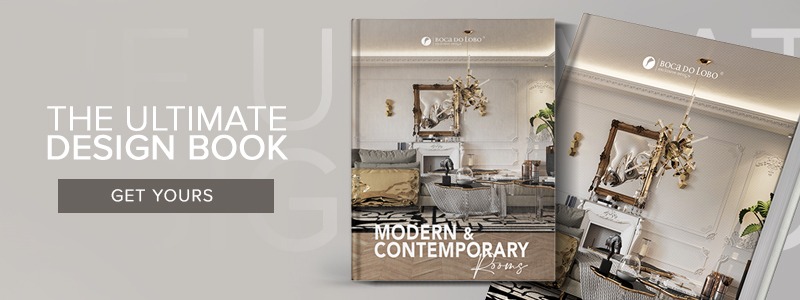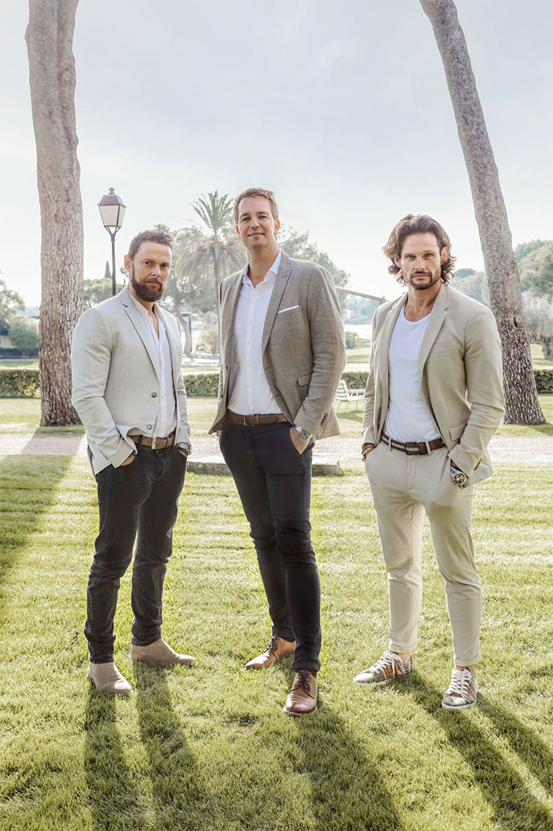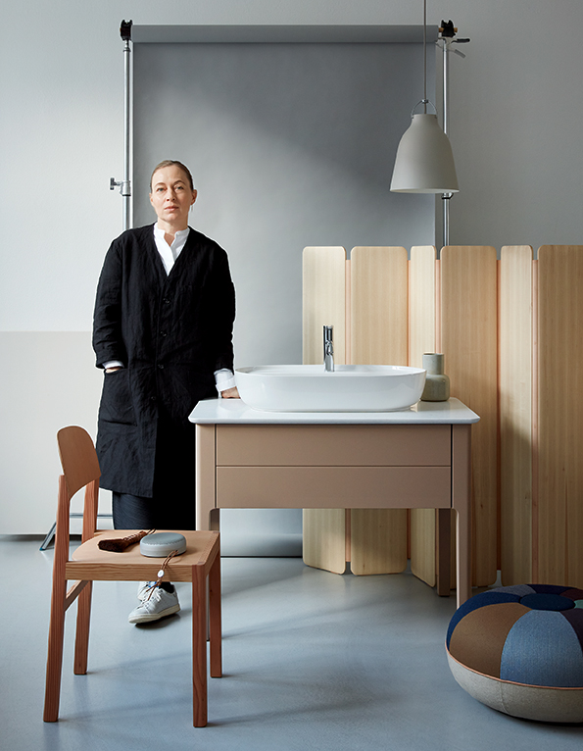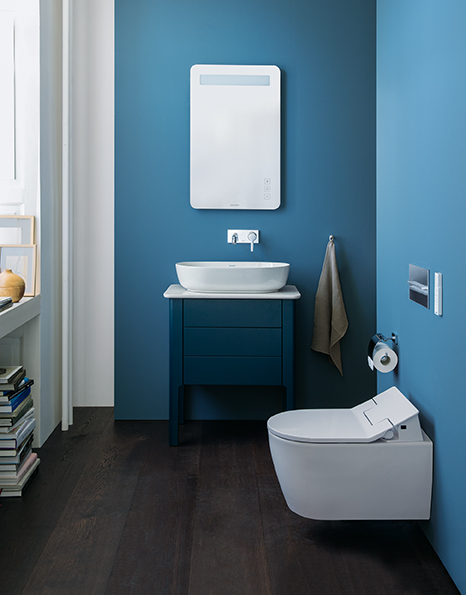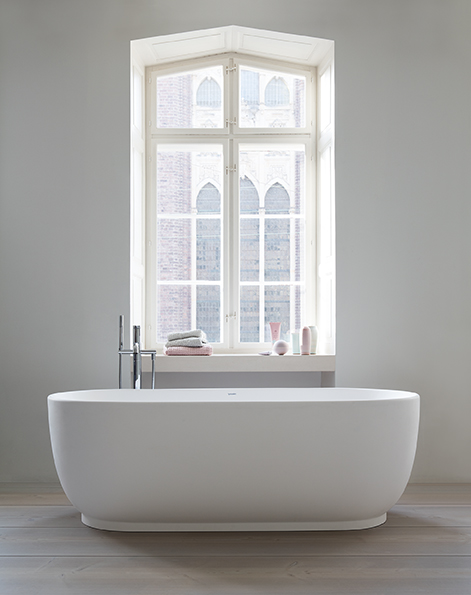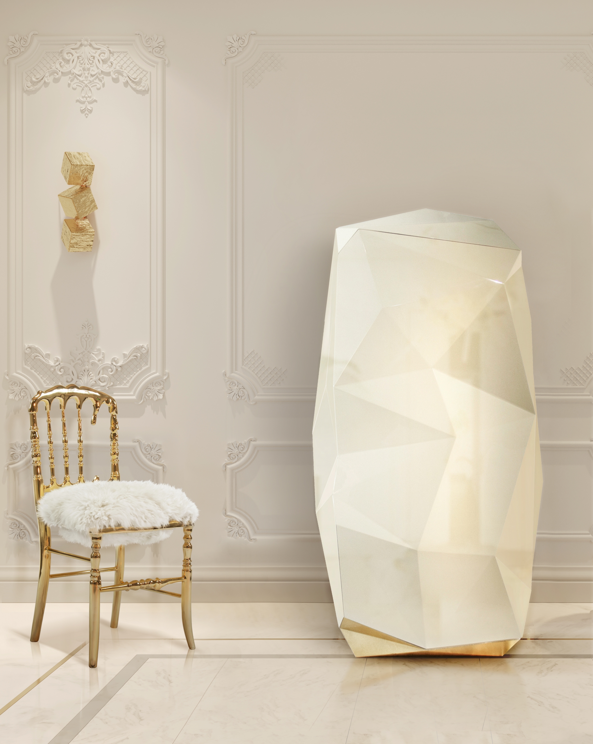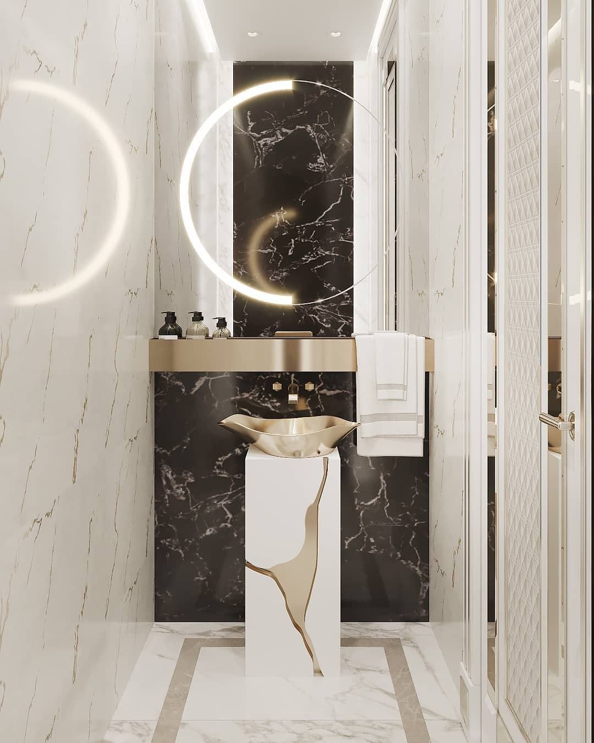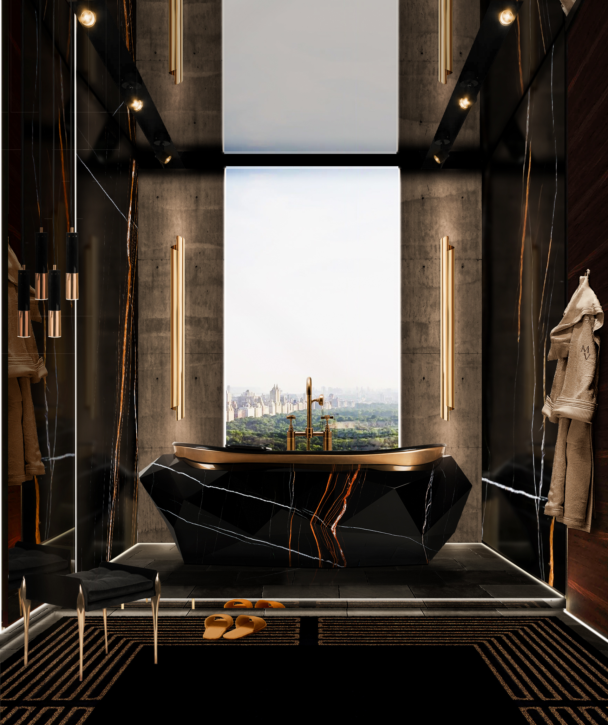• The new Ferrari Icona was unveiled today flanking the Ferrari Monza SP1 and SP2
• This limited-edition targa takes its inspiration from legendary 1960s Sports Prototypes
• The launch took place at the Mugello Circuit as part of the 2021 Ferrari Finali Mondiali
Scarperia e San Piero, 20 November 2021 – On February 6th 1967, Ferrari pulled off one of the most spectacular feats in its entire history when it took the top three places at the 24 Hours of Daytona in the first round of that year’s International World Sports Car Championship. The three cars that shot past the chequered flag in that legendary side-by-side finish on Ford’s home turf – in first place a 330 P3/4, in second a 330 P4 and in third a 412 P – represented the pinnacle of development of the Ferrari 330 P3, a model that chief engineer Mauro Forghieri had significantly improved in each of the three racing car fundamentals: engine, chassis and aerodynamics. The 330 P3/4 perfectly encapsulated the spirit of the sports prototypes of the 1960s, a decade now considered the golden era of closed wheel racing and an enduring reference point for generations of engineers and designers.

The name of the new Icona evokes that legendary 1-2-3 finish and pays homage to the Ferrari sports prototypes that helped earn the marque its unparalleled motor sport status. The Daytona SP3, presented today at the Mugello Circuit during the 2021 Ferrari Finali Mondiali, is a limited edition that joins the Icona series which debuted in 2018 with the Ferrari Monza SP1 and SP2.
The Daytona SP3’s design is a harmonious interplay of contrasts, sublimely sculptural, voluptuous surfaces alternating with the kind of sharper lines that revealed the burgeoning importance of aerodynamics in the design of racers such as the 330 P4, 350 Can-Am and 512 S. The bold choice of a ‘Targa’ body with a removable hard top was also inspired by the sports prototype world: consequently, the Daytona SP3 not only delivers exhilarating driving pleasure but also usable performance.
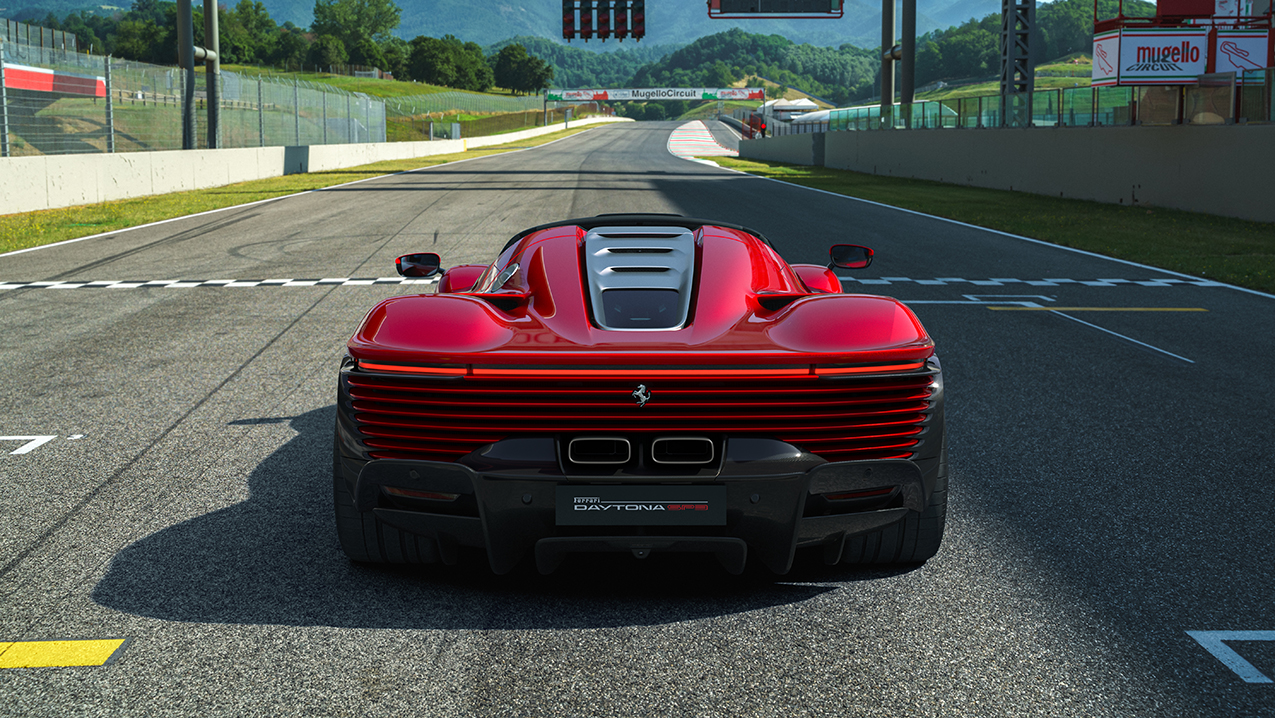
From a technical perspective, the Daytona SP3 takes its inspiration from the sophisticated engineering solutions already adopted in racing the 1960s: today as back then, maximum performance was achieved by working on the aforementioned three fundamental areas.
The Daytona SP3 sports a naturally-aspirated V12, mid-rear-mounted in typical racing car style. Undisputedly the most iconic of all Maranello’s engines, this power unit delivers 840 cv – making it the most powerful engine ever built by Ferrari – along with 697 Nm of torque and maximum revs of 9500 rpm.
The chassis is built entirely from composite materials using Formula 1 technologies that have not been seen in a road car since the LaFerrari, Maranello’s last supercar. The seat is an integral part of the chassis to reduce weight and guarantee the driver a driving position similar to that of a competition car.
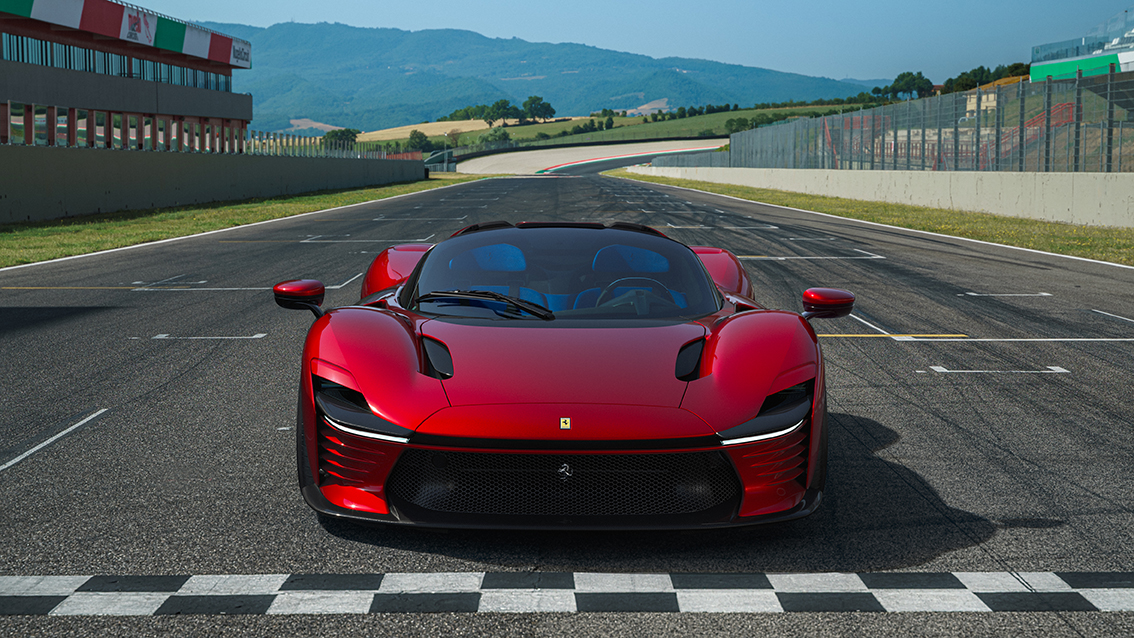
Lastly, just like the cars that inspired it, the aerodynamic research and design focused on achieving maximum efficiency purely using passive aero solutions. Thanks to unprecedented features, such as chimneys that extract low-pressure air from the underbody, the Daytona SP3 is the most aerodynamically efficient car ever built by Ferrari without resorting to active aero devices. Because of the clever integration of these technical innovations, the car can accelerate from zero to 100km/h in 2.85s and from zero to 200km/h in just 7.4s: exhilarating performance, an extreme set-up, and the intoxicating V12 soundtrack deliver completely unparalleled driving pleasure.
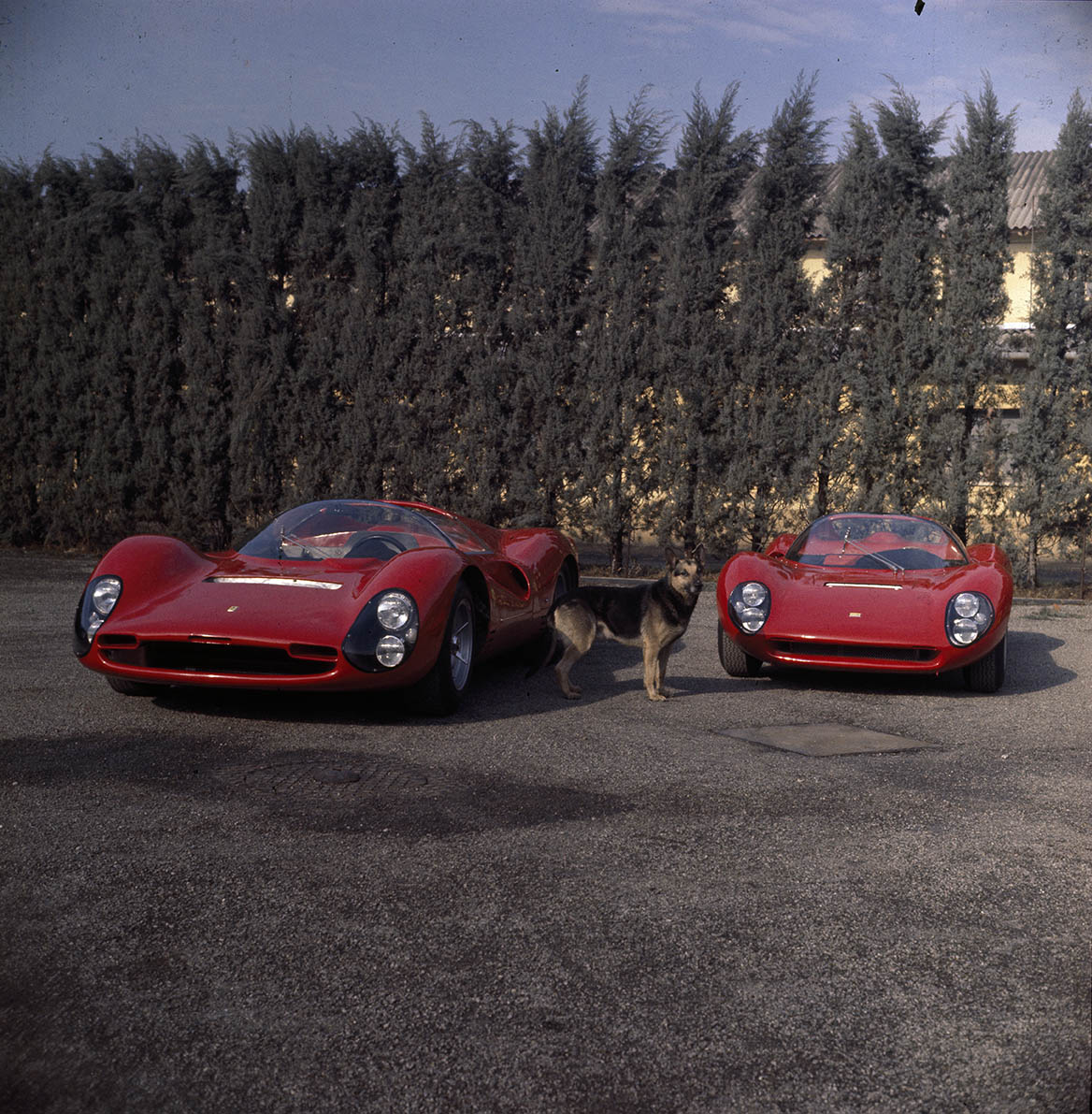
STYLING
Although inspired by the stylistic language of 1960s racing cars, the Daytona SP3 is clothed in very undeniably original, modern forms. Its sculptural power celebrates and interprets the sensual volumes of sports prototypes to wholly contemporary effect. It goes without saying that a design this ambitious demanded a meticulously planned and executed strategy from Chief Design Officer Flavio Manzoni and his Styling Centre team.
EXTERIOR
From the wraparound windscreen back, the Daytona SP3’s cabin looks like a dome set into a sensual sculpture with sinuous wings emerging boldly either side. The car’s overall balance is underscored by monolithic volumes that are a powerful articulation of the long-appreciated skills of Italian coachbuilding at its finest. The fluidity of its masses melds effortlessly with sharper surfaces, to produce the sense of effortless aesthetic balance that has long been a signature of Maranello’s design history.
The clean double-crested front wings are a nod to the sculptural elegance of past Ferrari sports prototypes of the likes of the 512 S, 712 Can-Am and 312 P. The shape of the wheelarches efficiently connotes the geometry of the flanks. At the front, they are structural and create a powerful link between wheel and well by not completely following the circular profile of the tyre. The rear flank swells out from the sylph-like waist giving rise to a powerful rear muscle that wraps around the front of the wheels, then tapers back towards the tail, lending a powerful dynamism to the three-quarter view.
Another key element is the butterfly doors, which have an air box integrated into them to channel air to the side-mounted radiators; the resulting sculptural forms give the doors a pronounced shoulder housing the air intake that is visually linked to the vertical cut of the windscreen. The pronounced surface of the doors, whose leading edge forms the rear of the front wheelarch, also helps to manage the airflow emerging from the front wheels. This surface treatment also closely recalls that of cars such as the 512 S which partly inspired the Daytona SP3’s stylistic code.
The wing mirrors have been moved ahead of the doors to the top of the wings, recalling again the sports prototypes of the 1960s. The position was chosen to provide better visibility and reduce the impact of the wing mirrors on the air flow to the door intakes. The shape of the mirror’s cover and the stem were perfected via dedicated CFD simulations to ensure an uninterrupted flow to the intakes.
That said, the three-quarter rear view of the car is even more significant as it fully reveals the Daytona SP3’s original styling. The door is a sculpted volume, which generates a pronounced dihedral form. Together with the powerful muscle of the rear wing, it creates a completely new, pinched-waist look. The door acts to extend the surface of the front wheelarch and counterbalances the imposing rear, visually transposing the volume of the flank and lending the car a more cab-forward look. The location of the side radiators allowed this architecture to be adapted to suit a sports car.
The front of the Daytona SP3 is dominated by two imposing wings that feature outer and inner crests: the latter dive into two air vents on the bonnet, making the wings look wider. The relationship between the perceived mass created by the outer crest and the aerodynamic role of the inner one underscores the way in which styling and technology are inextricably linked in this car. The front bumper has a generous central grille framed by two pillars and a series of stacked horizontal blades framed by the outer edge of the bumper. The headlight assemblies are characterised by an upper mobile panel that recalls the pop-up headlights of early supercars, a theme dear to Ferrari tradition that lends the car an aggressive, minimalist look. Two bumperettes, a reference to the aeroflicks featured on the 330 P4 and other sports prototypes, emerge from the outer edge of the headlights, adding a further expressiveness to the front of the car.
The rear bodywork highlights the powerful appearance of the wing by the repetition of the twin-crest theme and the aerodynamic vent that boosts its three-dimensional volume. The compact, tapered cockpit combines with the wings to create a powerful tail with a central backbone element inspired by the 330 P4. The naturally-aspirated V12, the living beating heart of the new Ferrari Icona, is revealed in all its glory at the end of this backbone.
A series of horizontal blades complete the rear, creating the impression of a light, radical, structured monolithic volume that lends the Daytona SP3 a look that is both futuristic and a nod to signatures from Ferrari’s DNA. The taillight assemblies are made up of a horizontal luminous bar beneath the spoiler and integrated into the first line of blades. The twin tailpipes are positioned centrally in the upper part of the diffuser, adding to its aggressive character and completing a design that visually broadens the car.
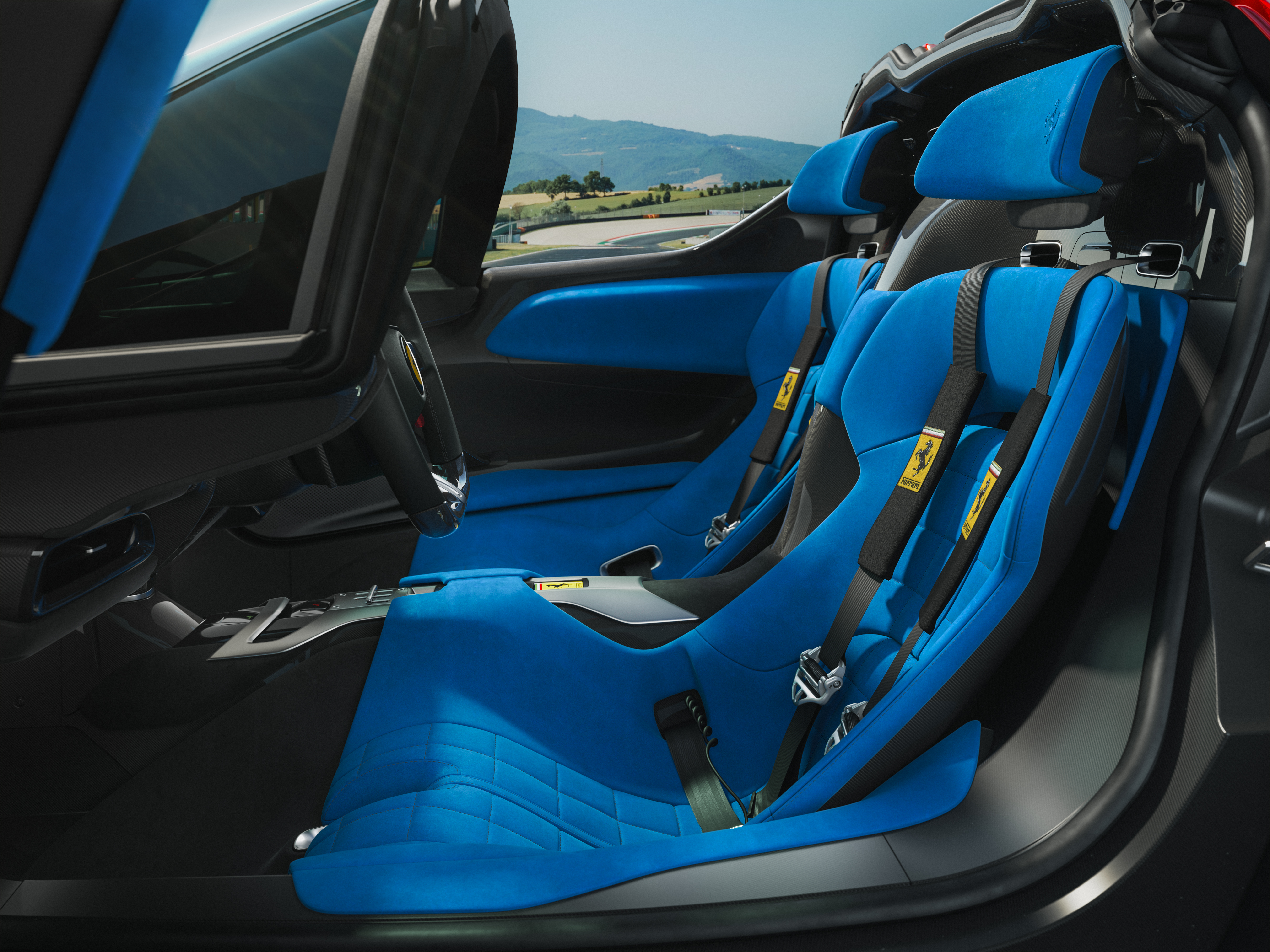
INTERIOR
Even the Daytona SP3’s cockpit takes its inspiration from historic Ferraris such as the 330 P3/4, the 312 P and the 350 Can-Am. Starting with an idea of a high-performance chassis, the designers crafted a meticulously refined space that delivers the comfort and sophistication of a modern Grand Tourer whilst keeping the styling language quite minimalist. It retains the philosophy behind certain styling codes: the dash, for instance, is minimalist and functional yet also entirely contemporary in feel. The typical upholstered cushions that were directly attached to the chassis on sports prototypes have been transformed into modern seats integrated into the body, creating a seamless textural continuity with the surrounding trim.
Several exterior elements, including the windscreen, positively influenced the interior architecture. Seen from the side, the cut of the windscreen header rail creates a vertical plane that divides the cockpit in two, separating the functional area of the dashboard that hosts the instrumentation from the seating. This architecture neatly executes the difficult feat of being both extremely sporty and very elegant at the same time.
The Daytona SP3’s interior aims to guarantee both driver and passenger a snug driving environment by drawing on styling cues typical of competition cars. The main idea was to broaden the cabin visually by creating a clear break between the dash area and the two seats. The latter, in fact, are part of a seamless textural continuity, their trim extending all the way to the doors, reproducing the elegant functionality typical of sports prototypes. This same extension of the trim can also be seen on the sill area when the doors are open.
The dashboard follows the same philosophy: here the Daytona SP3’s structure means that the trim extends all the way to the quarterlights, hugging the entire area connecting with the windscreen. The slender, taut dashboard seems almost to float within the upholstery. Its styling theme develops on two levels: the upper trimmed shell, which has a clean, sculptural look, is separated from the lower one with a clear textural and functional dividing line. All of the Human-Machine Interface (HMI) touch controls are clustered below this line.

The seats are integrated into the chassis and thus have the ergonomic wraparound design typical of high-performance cars, but also the kind of meticulous detailing that sets them apart. The textural connection between the seats and the extension of the theme to the adjacent trimmed areas, as well as certain volumetric effects, were possible because they are fixed, while the driver’s adjustments are taken care of by an adjustable pedal box. The clear break between the technical area of the cockpit and the occupant area also allowed the seat volume to be extended all the way to the floor. Even the headrests reference their competition counterparts, but while in the latter they are integrated into single-piece seats, in the Daytona SP3 they are independent. The fixed seat and adjustable pedal box architecture meant they could be anchored to the rear trim, thus also helping to visually lighten the cockpit.
The door panel design also helps to visually widen the cockpit. Some trimmed areas have been added to the carbon-fibre panels: leather padding on the door panel at shoulder height strengthens the connection with sports prototypes and further accentuates the wraparound effect. Lower down, however, the surfaces feel like an extension of the seat itself. The tunnel has a signature blade set beneath the connecting trim between the seats, with its functional elements at its extremities. In its front section is the gearshift gate reintroduced to the range on the SF90 Stradale. Here, however, it is raised and feels almost suspended over the volumes around it. The structure ends in a carbon-fibre central pillar that seems to support the entire dash.
POWERTRAIN
To give the Daytona SP3 the most exhilarating V12 on the market, Ferrari chose the 812 Competizione’s engine as its starting point, but relocated it to the mid-rear position to optimise the intake and exhaust layout as well as fluid-dynamic efficiency. The result is that the F140HC engine is the most powerful internal combustion engine ever built by Ferrari and deliver a massive 840 cv with the typical exhilarating power and sound of a Prancing Horse V12.
The engine has a 65° vee between its cylinder banks and retains the 6.5-litre capacity of its predecessor, the F140HB, sported by the 812 Competizione from which it inherits its upgrades. All the developments enhance the performance of a powertrain that sets the new benchmark for its category thanks to its astonishing soundtrack – obtained through targeted work on both the intake and exhaust lines – and the 7-speed gearbox, which is now even faster and more satisfying than ever thanks to the development of specific strategies.
Maximum revs of 9,500 rpm and a torque curve that rises rapidly all the way up to maximum revs gives occupants the feeling of boundless power and acceleration. Particular attention was lavished on reducing the engine’s weight and inertia by adopting titanium con rods, which are 40% lighter than steel, and the use of a different material for the pistons. The new piston pins have a Diamond Like Carbon treatment (DLC), which reduces the coefficient of friction to improve performance and fuel consumption. The crankshaft has been rebalanced and is now also now 3% lighter.
Valve opening and closing is by way of sliding finger followers, derived from F1 and developed with the aim of reducing mass and availing of more high performance valve profiles. The sliding finger followers also feature DLC coating and their function is to transmit the action of the cam (again with DLC coating) to the valve using a hydraulic tappet as the pivot for its movement.
The intake system has been radically redesigned: the manifold and the plenum are now more compact to reduce the overall length of the tracts and deliver power at high revs, while the torque curve is optimised at all engine speeds by a system of variable geometry inlet tracts. The system enables the length of the intake tract assembly to be continuously varied, adapting it to the engine firing intervals to maximise the dynamic charge in the cylinder. A dedicated hydraulic system governs the actuators and is controlled by the ECU in a closed loop, adjusting the inlet tracts’ length position on the basis of the engine’s load.
Combined with optimised cam profiles, the variable valve timing system creates an unprecedented system of equal height pressure peaks required to obtain power at high revs without sacrificing any torque at low and medium revs. The result is a feeling of continuous, rapid acceleration, culminating in astonishing power at maximum revs.
The management strategies for the gasoline direct injection system (GDI at 350 bar) have been further developed: it now comprises two petrol pumps, four rails with pressure sensors that provide feedback to the closed loop pressure control system and electronic injectors. Calibration of the timing and amount of fuel injected at each injection, in addition to an increase in injection pressure, have made it possible to reduce polluting emissions and particulate formation by 30% (WLTC cycle) compared to the 812 Superfast.
The ignition system is constantly monitored by the ECU (ION 3.1) which has an ion-sensing system that measures ionising currents to control ignition timing. It also has a single and a multi-spark function for when multiple ignitions of the air-fuel mixture are required for smooth, clean power delivery. The ECU also controls combustion in the chamber to ensure that the engine is always working at peak thermodynamic efficiency conditions, thanks to a sophisticated strategy that recognises the octane rating of the fuel in the tank.
A completely new variable-displacement oil pump was developed to allow oil pressure to be continuously controlled right across the engine’s entire operating range. A solenoid valve, controlled by the engine ECU in a closed loop, is used to control the pump’s displacement in terms of flow and pressure, delivering only the amount of oil required to guarantee the functioning and reliability of the engine at every point in its functioning. Importantly, in order to reduce friction and improve mechanical performance, a less viscous engine oil than in the previous V12 is being used, and the entire oil scavenge line has been made more permeable to make it more efficient.
ARCHITECTURE
To ensure that Daytona SP3 drivers feel entirely at one with their car, its engineering draws heavily on the ergonomics expertise Maranello has developed in Formula 1. The fact that the seats are integrated into the chassis means that the driving position is lower and more reclined than in the other Ferraris in the range. In fact, the position is very similar to that of a single-seater. This helped reduce weight and keep the car’s height to 1142 mm, which in turn reduces drag. The adjustable pedal box means each driver can find the most comfortable position.
The Daytona SP3’s steering wheel features the same Human-Machine Interface (HMI) already seen on the SF90 Stradale, Ferrari Roma, SF90 Spider and 296 GTB, continuing the Ferrari “hands on the wheel, eyes on the road” philosophy. Touch controls mean that drivers can control 80% of the Daytona SP3’s functions without moving their hands, while a 16” curved HD screen relays instantly all driving-related information.
Both the Daytona SP3’s chassis and bodyshell are made entirely from composite materials, a technology derived directly from Formula 1 that delivers excellent weight and structural rigidity/weight ratio. In order to reduce the car’s weight to an absolute minimum, lower the centre of gravity and guarantee compact architecture, several components, such as the seat structure, were integrated into the chassis.
Aeronautical composites were used, including T800 carbon-fibre for the tub which was hand-laid up to guarantee the correct amount of fibre for each area. T1000 carbon-fibre was used in the doors and sills, and is essential to cockpit protection as its characteristics make it ideal for side impacts. Kevlar® was also used for areas which are most subject to impact, thanks to its resistance characteristics. Autoclave curing techniques mirrors that of Formula 1, taking place in two phases, at 130° C and 150° C, with the components vacuum-bagged to eliminate any lamination defects.
A specific tyre was developed with Pirelli for the Daytona SP3: the new P Zero Corsa was optimised for both dry and wet performance with a particular focus on the car’s stability in low grip situations. The new Icona is also equipped with the latest version of Ferrari’s SSC – 6.1 – which, for the first time on a mid-rear-engined V12, includes the FDE (Ferrari Dynamic Enhancer) to increase cornering performance. This lateral dynamics control system acts on the brake pressure at the callipers to control the car’s yaw angle in on-the-limit driving and can be activated in ‘Race’ and ‘CT-Off’ modes on the Manettino.
The adoption of a mid-rear architecture and composite chassis also optimised weight distribution between the axles, concentrating the masses around the centre of gravity. These choices, combined with the work done on the engine, deliver record-breaking weight/power ratio and 0-100 km/h and 0-200 km/h acceleration figures.
AERODYNAMICS
The objective with the Daytona SP3 was to introduce aerodynamic solutions that would make this the Ferrari with the highest level of passive aero efficiency ever. This required painstaking attention to detail when designing the radiating masses for efficient heat dissipation. Management of hot air flows was thus vital to defining a layout that was as integrated as possible with the overall aerodynamic concept.
The increase in the F140HC’s engine power output meant a corresponding increase in the thermal power that had to be dissipated and thus an increase in the radiating masses for the coolant. To allow for the aerodynamics solutions required for the front end meant concentrating development on cooling efficiency first and foremost. Thus detailed work went into the design of the fan housing, the opening on the underbody to evacuate hot air and the intake duct which were all optimised to avoid having to increase the size of the front radiators.
Considerable research went into the design of the flanks which benefitted from the layout of the radiating masses for gearbox and engine oil being shifted towards the centre of the car. This solution paved the way for the integration of side channels into the doors, allowing the intake ducts for the radiators to be moved forwards in the chassis. As a result, the front wing creates an ideal section for the intake ducts and captures fresh air that is also highly efficient in terms of cooling the radiators.
The high level of integration of aerodynamic functions into the design is demonstrated by the engine cover, which features a central backbone structure to channel fresh air into the engine intake as well as provide outlets to vent hot air from the engine bay. The engine air intake is at the base of the backbone design to shorten the distance to the air filter and minimise losses. The longitudinal slots that separate the backbone section from the single-piece rear bodywork dissipate engine heat and capture fresh air thanks to their interaction with the vents located between the blades on the rear bumper.
The layout adopted for thermal management created areas that the aerodynamics team could thus exploit to maximise overall efficiency. This was achieved by focussing on perfecting the integration between volumes and surfaces and by the introduction of new concepts for the underbody that function in in synergy with the upper body without needing to resort to active aero solutions.
The front of the Daytona SP3 is a strikingly harmonious melding of form and function. Either side of the central radiator grille are intakes to the brakes ducts and to the channels that vent through the outlets either side of the bonnet to create a blown duct that contributes to front downforce generation. Below the headlights are two aero flicks which increase downforce. The vertically stacked winglets inside the corners of the bumper guide the airflow into the wheelarch, creating an inwash that reduces drag by realigning the flow along the flanks and contains the turbulence generated by the wheel wake.
The blown geometry of the front bumpers is not the only element that manages the flow over the flanks to reduce drag. The spoke profiles of the wheels also contribute, as does the vertical design of the flank itself. The former increase the extraction of air from the wheel well and realign the wake with the flow along the flanks. The ample surface area of the latter acts as a barge board to keep the front wheel wake close to the surface and reduce the transverse size of the wake and thus drag. The barge board design also hides a genuine aero channel from the front wheel well that vents ahead of the rear wheel. This solution helps extract more floor performance to the benefit of both downforce and drag.
The developments on the underbody were designed to boost the entire floor performance, with the introduction of a series of devices dedicated to generating localised vorticity. Importantly, lowering the height of the underbody meant moving the peak suction closer to the road surface, boosting the efficiency of the devices that exploit ground effect. Two pairs of curved profiles ahead of the front wheels exploit their relative angle to the air flow to generate powerful yet stable vortices which interact with the underbody and the front wheels to develop downforce and reduce drag.
Other vortex generators were optimised and positioned in order to virtually seal the front underbody. The outer vortex generator is installed right on the edge of the chassis on the inner wheelarch aperture and has the same effect as a Formula 1 barge board: the vorticity created shields the underbody from the effect of the wake of the front wheel, thereby reducing interference with the more efficient flow created by the central section of the floor.
The most important development area for downforce was the rear spoiler. To correctly balance front and rear downforce the engineers fully exploited the opportunity created by the repositioned engine air intake and the new rear taillight design. These two solutions meant that the spoiler could be extended to occupy the entire width of the car. Its surface was not only increased in width, but the lip was also lengthened towards the rear which helped increase the downforce without penalising drag.
The most innovative solution, as well a defining characteristic of the car, can be found at the rear of the underbody: floor chimneys are connected to two integrated louvres in the rear wings by vertical ducts. The natural suction created by the curvature of the wings maximises air flow through the ducts and creates a fluid-dynamic connection between flows over the underbody and the upper bodywork. This feature brings three direct benefits: firstly, it reduces the blockage of the underbody by increasing the flow under the front underbody, increasing downforce and shifting the aero balance forwards to improve turn-in. Secondly, the increase in local acceleration of the flow created by the geometry of the intakes on the floor generates a very strong suction which improves rear downforce. Lastly, the rear spoiler also benefits from the additional flow coming from the louvres on the rear wing.
The final area of development was to increase the diffuser’s expansion volume, both in the vertical and horizontal plane, thanks to installing the exhaust pipes in a high, central position. The space that was freed up centrally could thus be dedicated to a solution similar to a double diffuser. The diffuser in fact permits the expansion of the flow on two distinct levels and gives a strong connotation to the rear, creating a bridge shape that seems to float in the tail’s volume. The concept exploits the high energy from the central area of the flow to efficiently channel the air both inside and outside of the central ‘bridge’ structure. This means the flow that passes outside the central channel energises the one inside, boosting the efficiency of the diffuser as a whole.
The Daytona SP3 has a wraparound windscreen in which the glass extends all the way to the start of the removable hard top. A nolder is integrated into its upper seal to accurately direct the flow over the header rail when driving without the hard top. The middle of the roll hoop area dips to follow the shape of the rear bodywork buttresses and the engine cover and thus minimises the possibility of the wake deflected towards the rear header rail tumbling back into the area between the seats. The airflow at the rear of the side windows is channelled by the rear trim behind the headrests towards a centrally recessed slot protected by the windstop so that it is vented outside the cockpit.

FERRARI ICONA
The Ferrari Icona series was launched in 2018 with the Ferrari Monza SP1 and SP2, which were inspired by the competition barchettas of the 1950s that helped earn the marque its legendary status in motorsport with a string of prestigious victories. The Icona series celebrates Ferrari history by reinterpreting the timeless styling of the marque’s most iconic cars to radically modern effect using the most innovative materials and technologies available today.
The idea of taking inspiration from a particular time in history, which lies at the core of the Icona concept, goes much further than merely reusing styling cues from the past. Rather the aim is to distil the very essence of an era and using it as a spring board to create new concepts that themselves are unique enough to become icons for future generations. The Icona cars all boast exclusive solutions not seen in the rest of the range and are aimed solely at Ferrari’s top clients and collectors, proud ambassadors for the Prancing Horse marque.
7-YEARS MAINTENANCE
Ferrari’s unparalleled quality standards and increasing focus on client service underpin the extended seven-year maintenance programme offered with the Daytona SP3. Available across the entire range, the latter covers all regular maintenance for the first seven years of the car’s life. This scheduled maintenance programme for Ferraris is an exclusive service that allows clients the certainty that their car is being kept at peak performance and safety over the years. This very special service is also available to owners of pre-owned Ferraris.
The main advantages of the Genuine Maintenance programme are regular scheduled maintenance (at intervals of either 20,000 km or once a year with no mileage restrictions), original spares and meticulous checks by staff trained directly at the Ferrari Training Centre in Maranello using the most modern diagnostic tools. The service is available on all markets worldwide and from all Dealerships on the Official Dealership Network.
The Genuine Maintenance programme further extends the wide range of after-sales services offered by Ferrari to meet the needs of clients wishing to preserve the performance and excellence that are the signatures of all cars built in Maranello.
Daytona SP3 – TECHNICAL SPECIFICATIONS
POWERTRAIN
Type V12 – 65°
Total displacement 6496 cc
Bore and stroke 94 mm x 78 mm
Max. power output* 618 kW (840 cv) at 9250 rpm
Max. torque* 697 Nm at 7250 rpm
Max. revs 9500 rpm
Compression ratio 13.6:1
DIMENSIONS AND WEIGHT
Length 4686 mm
Width 2050 mm
Height 1142 mm
Wheelbase 2651 mm
Front track 1692 mm
Rear track 1631 mm
Dry weight** 1485 kg
Dry weight/power ratio ** 1.77 kg/cv
Weight distribution 44% front / 56% rear
Fuel tank 86 litres
TYRES AND WHEELS
Front 265/30 ZR 20 J9.0
Rear 345/30 ZR 21 J12.5
BRAKES
Front 398 x 223 x 36 mm
Rear 380 x 253 x 34 mm
TRANSMISSION AND GEARBOX
F1 dual-clutch gearbox, seven speed
ELECTRONIC VEHICLE CONTROLS
ESC; high performance ABS e/EBD; F1-Trac; e-Diff 3.0; SCM-Frs; SSC (Side Slip Control) 6.1
PERFORMANCE
Maximum speed >340 km/h
0-100 km/h 2.85 s
0-200 km/h 7.4 s
FUEL CONSUMPTION AND CO2EMISSIONS
Under homologation
* Engine power expressed in kW in line with International System of Units (SI) and in cv. With 98-octane petrol and including 5 cv of dynamic ram effect
** with optional lightweight content















