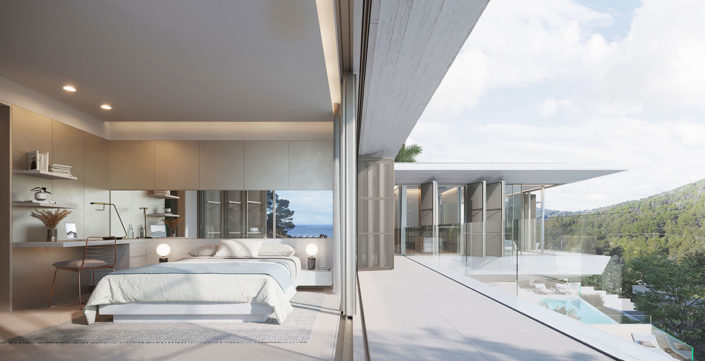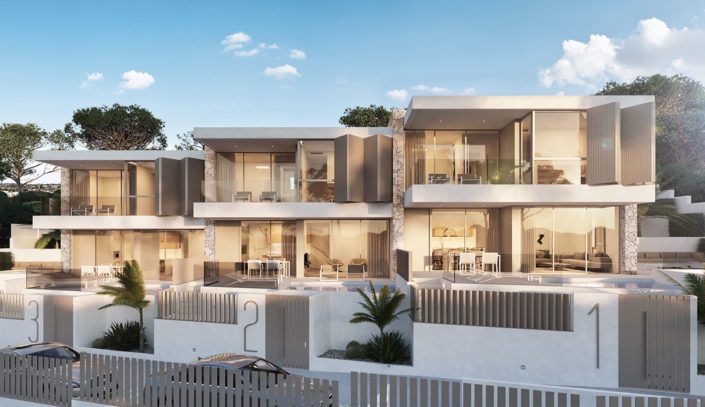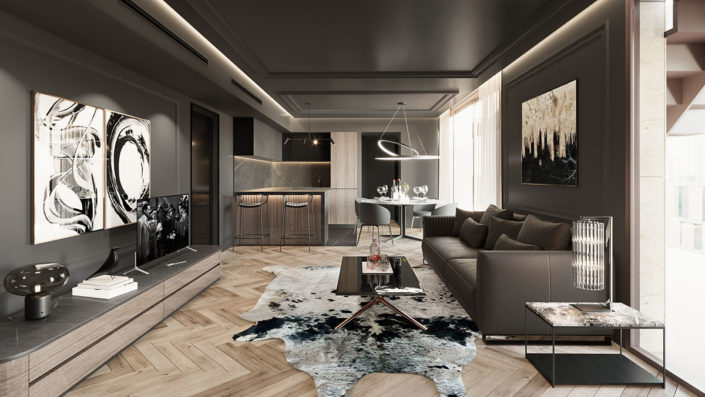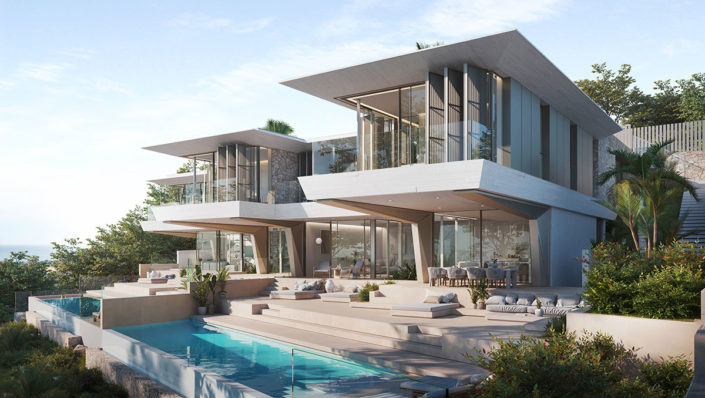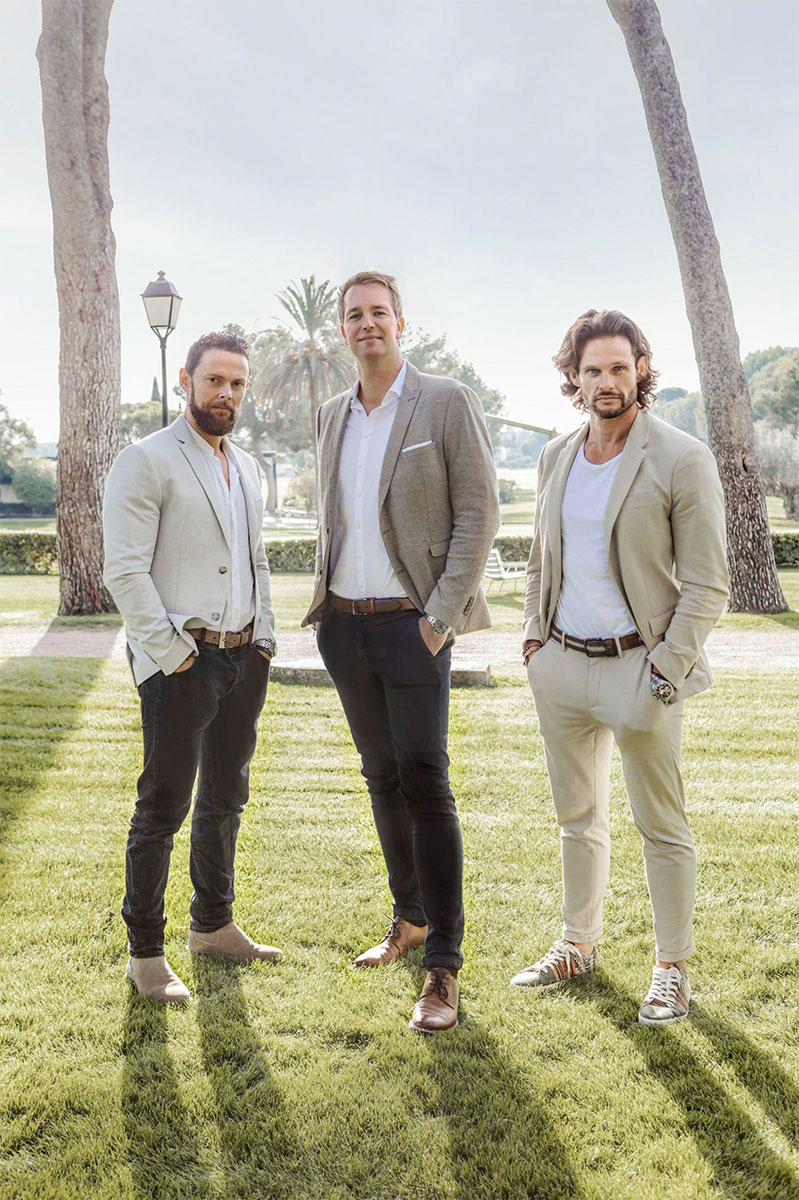UDesign | Luxury Home Design – Manhattan Suite Apartment
Eclectic, sophisticated, mature, classical and modern. These are all words that fit the description of the Manhattan Suite Apartment.

The bold colours, the dark wooden floors, the four metre high wooden ceilings and the funky old school style comes together to create an inspiring environment. Based on the principles of simplicity and symmetry the design choices in the living area hint at Neo-classicism.

The artworks carry a theme of faces and add splashes of colour and a sensual mood to the room. The striking (and very realistic) Cavalli wallpaper in the hallway turns a normally boring place into a really interesting space.
The master bedroom has shades of the baroque, especially in the wallpapered panels on both sides of the fireplace and the circular mirror, a little Art Nouveau in the hanging brass lamp and four armchairs, and the rest as minimalist as possible to make the whole thing work.
Luxury Home Design
The minimalist/baroque style carries through to the bathroom, where a full-size statue of Venus de Milo stands beside the window looking in. She likes what she sees: a free-standing bath, a small round table to place the champagne glass, a simple but elegant towel rack and a wine-red stool, all overlooking the wonderful view of the city. The details speak volumes in this superlative bedroom suite.


























