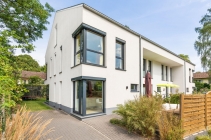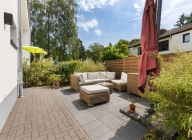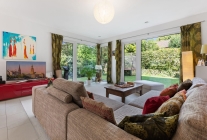CASA DECOR 2023. UNA EDICIÓN-JOYA
Cada edición de Casa Decor es única e irrepetible, tanto por la singularidad del edificio elegido como por los proyectos que se presentan cada año. El edificio es el buque insignia de la edición, que marca la personalidad de las propuestas de su interior. De ahí que el inmueble no sólo deba cumplir unos requisitos técnicos de tamaño, estado y localización. También debe crear una emoción y enamorar, tanto a los profesionales y empresas que van a transformarlo, como a los visitantes que descubrirán un espacio único.
Para la edición 58ª de Casa Decor en 2023, hemos elegido un espléndido edificio residencial en la calle
Serrano 92, semiesquina con Juan Bravo. Si bien Casa Decor nace en 1992 en el Barrio de Salamanca, donde ha celebrado 13 ediciones (Goya, Velázquez, Pº de Recoletos, Pº de la Castellana, Príncipe de Vergara, Jorge Juan, etc.), por primera vez recala en la emblemática calle Serrano.
Este hecho no ha sido circunstancial, sino elegido con la intención de celebrar una edición de lujo en una de las arterias comerciales más icónicas de la capital. De esta manera, será una edición que estará integrada de forma natural en la oferta exclusiva que ofrece la Milla de Oro de Madrid.
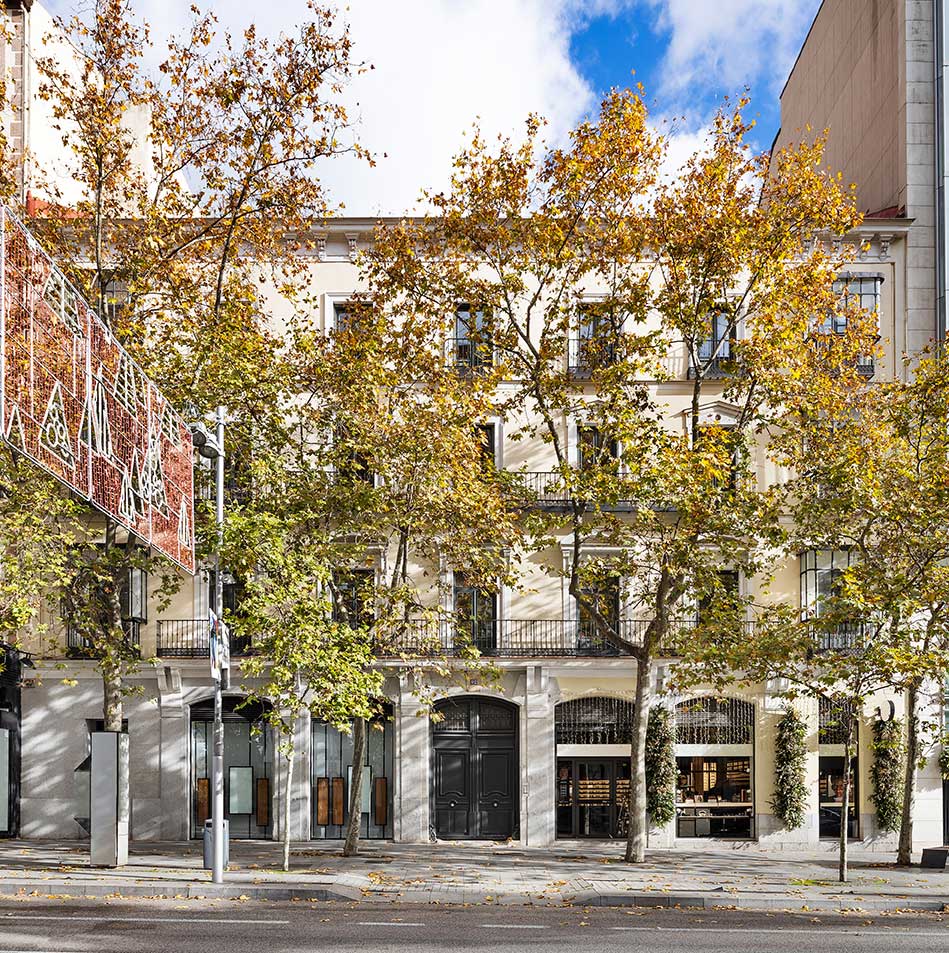
EL EDIFICIO DE SERRANO 92
Construido alrededor de 1929, el edificio cuenta con 4.000 m2, distribuidos en bajo y tres plantas. La fachada exterior, que da a Serrano, es de líneas armónicas y simétricas, de ordenamiento neoclásico. La planta baja, con dos locales a cada lado del portal, está compuesta por cinco arcos de medio punto, con zócalo y paños en piedra. Cada planta cuenta con 7 ventanas abalconadas, siendo las laterales acristaladas. Los 21 huecos de fachada cambian la discreta ornamentación de la ventana según la planta.
En la primera, al ser la principal y más noble, las ventanas van coronadas por frontones algo más historiados que el resto, con una cornisa en arco y un travesaño que se apoya al marco de piedra del balcón por medio de ménsulas de orden clásico. En la segunda planta, el remate de los balcones se simplifica en un frontón triangular.
En estas dos plantas, una balconada sencilla, de
barrotes de hierro y cenefa calada, recorre todo el frente de fachada, excepto los miradores acristalados.
Por su parte, la tercera planta, al ser la destinada para alquileres más humildes, los balcones, todos individuales, apenas llevan una moldura sobre el dintel con un discreto remate.
Otra característica de estas edificaciones es el acceso al edificio, a travésde un paso de carruajesque conduce a un primer patio de luces, de dimensiones generosas, dando paso después a un gran patio de manzana de 148 m2. Esta particularidad hace que el edificio cuente con una fachada interior, igualmente simétrica y detallada, aportando luz natural a todas las estancias interiores.
El edificio fue reestructurado en una gran reforma en el año 76 ejecutada por el Banco Hispanoamericano para convertir las tres plantas del inmueble en oficinas.
LAS VIVIENDAS DEL BARRIO DE SALAMANCA
El edificio de Serrano 92 es un ejemplo vivo de las edificaciones que aún se mantienen fieles al planteamiento original de las viviendas de esta zona, promovido por el Marqués de Salamanca a partir de 1860. Aunque conocido popularmente como “barrio de Salamanca”, en realidad se trata de un distrito con seis barrios administrativos. El barrio al que pertenece el edificio de Serrano 92 es “Castellana”, ya que se encuentra a una cuadra escasa del principal paseo que vertebra la capital.
El Ensanche de Madrid en esta zona este de la ciudad se desarrolló en varias fases a partir de su aprobación en 1860. Se tomó como punto de partida el ordenamiento urbano que hiciera Haussmann en París a mitad del siglo XIX, al que se sumó poco después el Eixample de Barcelona dirigido por Idelfonso Cerdá. En Madrid, el Plan de Carlos María de Castro, el urbanista que llevó a cabo el proyecto, estaba destinado a ampliar la ciudad más allá del casco urbano, para dar cabida a la creciente población que se hallaba en graves problemas de viviendas y salubridad. El Plan preveía nuevas zonas hacia el norte, noroeste y, más adelante, sur de la ciudad.
La zona noroeste tuvo como principal promotor a José María de Salamanca, un astuto hombre de negocios que se había enriquecido gracias a la construcción de las diferentes vías de ferrocarril y a sus arriesgadas inversiones bancarias. En 1858 empieza a adquirir los terrenos al este del Paseo de Recoletos, llegando a sumar más de 900.000 metros cuadrados 5 años después. En 1864 empieza las primeras edificaciones en la primera mitad de la calle Serrano y sus alrededores. No obstante, la acuciante crisis económica y la falta de liquidez, le obligó a vender al banco los 37 edificios construidos desde la calle Villanueva hasta Juan Bravo en 1869.
En estas primeras edificaciones se seguirían las ordenanzas del Plan Castro, principalmente, en la creación de edificios de 3 y 4 plantas, con un gran patio de manzana ajardinado. Además, debían tener 2 o 3 patios de luces interiores, para procurar luz y ventilación. En cuanto a la fachada, se buscaba una uniformidad exterior, con una composición sencilla y sobria de estilo neoclásico francés, siguiendo las pautas estéticas (aunque con notarias diferencias) del barrio de Saint-Germain-des-Pres en París.
LA CALLE SERRANO
En sus más de 4 kilómetros de recorrido, desde la Plaza de la Independencia hasta la calle del Príncipe de Vergara, la calle Serrano es conocida internacionalmente como el paraíso de la moda y de las tiendas de lujo. Sin embargo, también es una calle para pasear y disfrutar de los muchos atractivos culturales, arquitectónicos y artísticos con que cuenta.
En un principio, se llamó Bulevar Narváez, en honor de uno de los generales-políticos más influyentes del periodo isabelino. Fue a partir de 1868, cuando el bulevar pasa a ser calle de Serrano, en recuerdo del general y político Francisco Serrano y Domínguez (1810-1855), que vivía en un hotel de este bulevar que hacía esquina con Villanueva. A iniciativa del propio Marqués de Salamanca, en la esquina de la calle de Maldonado estuvo la primera estación de tranvías que comenzó sus operaciones en 1871, para unir el barrio con el centro de la ciudad.
Las primeras casas de la calle Serrano ocupaban una manzana completa y tenían un jardín interior. Uno de los jardines interiores era el que contemplaba Gustavo Adolfo Bécquer desde su ventana pues vivía en el nº 25 de la calle Claudio Coello y sus balcones interiores daban a dicho jardín.
Las casas contaban con piso bajo, principal, segundo y tercero y un cuarto piso destinado a buhardillas. El piso principal y el segundo se proyectaron como auténticos palacetes con jardín privado y cocheras sobre el patio de manzana. Fueron las primeras en tener luz eléctrica, termos de agua caliente, cocinas de carbón, sanitarios, los desagües más rápidos, ascensores y ascensores y teléfono.
En Serrano también se construyeron y aposentaron los mejores comercios de la época. Estuvo el restaurante Filiquier, una de las virguerías gastronómicas de aquel entonces. Y en Serrano vivió durante algún tiempo una larguísima lista de próceres: Ríos Rosas, Fernández de la Hoz, Alonso Martínez, Castelar, Cánovas del Castillo, Lázaro Galdiano, Pérez Galdós, Rafael Alberti.
Entre la numerosa muestra de joyas arquitectónicas de la calle Serrano, podemos encontrar el denominado edificio ABC de Serrano, llamado así porque en su día albergó las dependencias del veterano diario “ABC”, cuyo edificio primigenio fue proyectado por por José López Sallaberry en el año 1899.
Muy cerca del edificio, se puede encontrar el Museo de Escultura al Aire Libre de la Castellana, situado bajo el paso elevado que une las calles de Juan Bravo y Eduardo Dato, y que contiene una excelente colección de escultura abstracta española. Otras edificaciones significativas son el Museo Arqueológico Nacional, el Museo Lázaro Galdiano, los Jardines del Descubrimiento integrados en la Plaza de Colón, la casa-palacio de los marqueses de Portazgo (hoy, el Colegio de Abogados), la casa-palacio de Tomás Beruete (hoy sede del Centro Riojano de Madrid) o la Embajada de Estados Unidos.
LOS INTERIORES
En total, se adecuarán 50 espacios que serán intervenidos por los profesionales y firmas más importantes del sector. A pesar de su rehabilitación como oficinas, algunos espacios aún conservan trazas de las antiguas viviendas: techos altos, suelos
de pino melis, balcones de madera, herrajes y puertas de la época. No obstante, si algo llama la atención de Serrano 92, además de su excelente ubicación, es la luz que penetra por todos los espacios, que no deja un rincón sin iluminar.
¿QUÉ ES CASA DECOR?
Casa Decor es una plataforma de interiorismo, diseño, tendencias y estilo de vida que se celebra, desde 1992, en Madrid, y que permanece abierta durante
6 semanas. Cada año, más de 200 participantes intervienen un edificio diferente, histórico y singular, del centro de la capital, para presentar las últimas novedades en diseño de mobiliario, materiales, tecnología e innovación en el sector del hábitat, a través de espacios reales o conceptuales de gran nivel expositivo.
¿QUIÉNES NOS VISITAN?
De la numerosa afluencia que visita Casa Decor, un 55% es cliente final, en tanto el 45% restante son profesionales relacionados con diferentes áreas de negocio, no sólo en el sector del hábitat, sino de la construcción, hostelería, restauración, promoción inmobiliaria, publicidad, turismo, moda, educación y cultura. Por ello, todos los visitantes de Casa Decor son clientes potenciales directos con los que el expositor puede entrar en contacto.
¿QUIÉNES SON LOS EXPOSITORES?
En cada edición, se reúnen más de 200 expositores, entre profesionales y empresas, con el fin de promocionar su trabajo, productos y/o servicios, en un entorno único y exclusivo. Casa Decor es un gran proyecto colaborativo, que potencia y da visibilidad no sólo al sector del interiorismo, sino también a marcas de lujo y estilo de vida, que funciona como un laboratorio creativo de ideas, materiales, diseño e innovación.
¿CÓMO PARTICIPAR?
• Con espacio propio:
Los profesionales y las firmas pueden contratar un espacio durante las seis semanas y disfrutar, además, de los beneficios exclusivos de marketing y comunicación asociados a su participación hasta la siguiente edición. Para ello, han de realizar un proyecto decorativo, ya sea de un espacio real o conceptual, que cumpla los máximos estándares de calidad en su propuesta y ejecución.
• Con presencia de producto:
Las marcas pueden colocar sus productos en los espacios de la Exposición, de forma que quedan integrados en ambientes reales y de alta decoración.
MARkETING SENSORIAL – CASA DECOR SOSTENIBLE
El visitante de Casa Decor entra en contacto directo con el producto y establece un vínculo con éste, a través de su experiencia sensorial. Se trata de una forma única de acercarse al producto o de mostrar un servicio de manera empírica y con gran impacto emocional.
Casa Decor ofrece una fórmula única de relacionarse con el producto por medio de espacios decorados, diferente a otros formatos publicitarios, ferias y promoción tradicional.
PLATAFORMA DE COMUNICACIÓN
Casa Decor pone al servicio del participante todos sus medios y soportes de comunicación, tanto digitales como impresos y publicitarios, durante el año que dura la campaña. Una exclusiva plataforma de comunicación mediática, con prestigio y gran credibilidad en el sector del interiorismo.
RELACIONES COMERCIALES, NETWORkING Y SINERGIAS
Los contactos comerciales y profesionales se suman al trato directo con clientes, medios de comunicación y prescriptores. Un beneficio de gran valor para los expositores, que pueden maximizar con acciones y eventos personalizados durante la Exposición.
10.000.000 € DE REPERCUSIÓN MEDIÁTICA
En la edición de 2022, visitaron la Exposición 38.260 personas y más de 800 periodistas nacionales e internacionales, de 600 medios y canales de comunicación, que generaron 1.709 noticias on y offline, valoradas en más de 10 millones de euros.
Por cuarto año consecutivo, mantenemos nuestro compromiso real e inalienable con la sostenibilidad, que es preciso aplicar en todas las áreas de acción de la Exposición. Nuestros principios de sostenibilidad se basan en la utilización de materiales orgánicos, reciclados y reciclables, de extracción y producción sostenible; proyectos que maximicen los recursos, minimicen el impacto y sean fáciles de retirar; reutilización de materiales y muebles tras la Exposición; ahorro de agua y eficiencia energética; “Interiorismo de Km 0”, que apueste por el producto artesanal y los oficios tradicionales de la región; y cultura biofílica, que favorezca los espacios verdes y saludables.
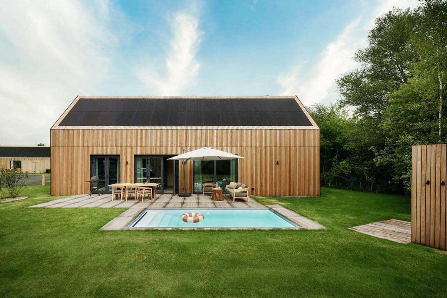
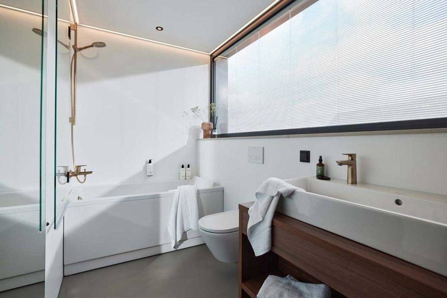
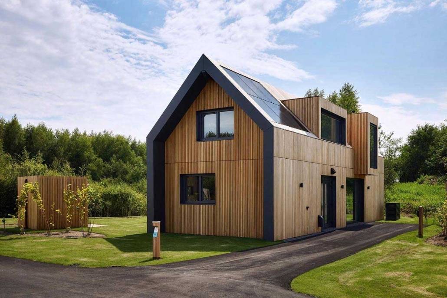





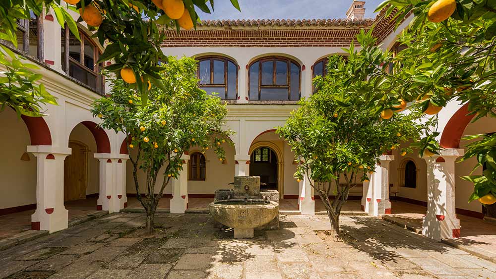

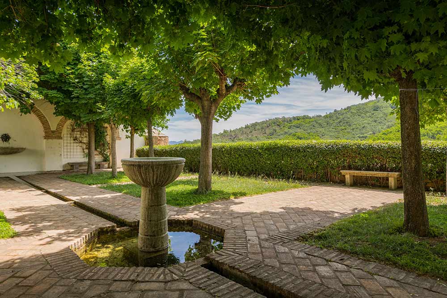
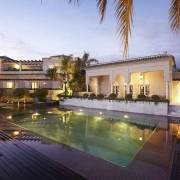

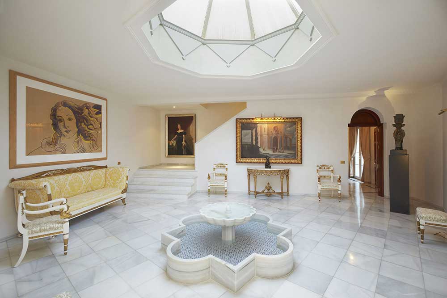
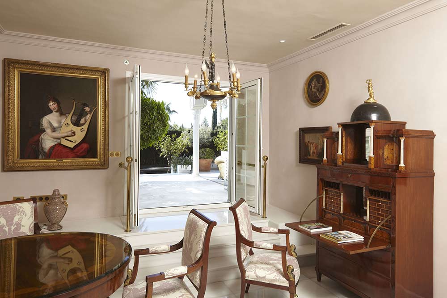


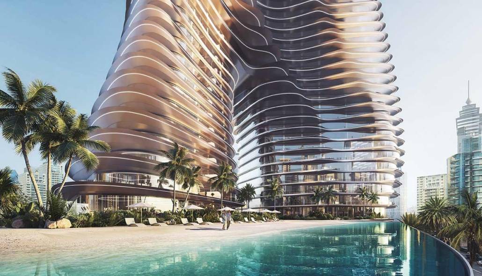





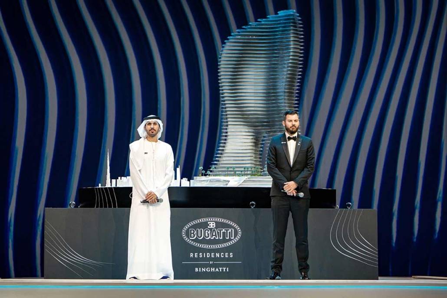





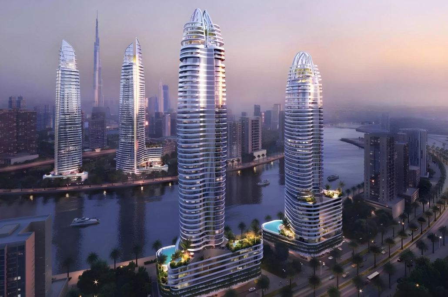

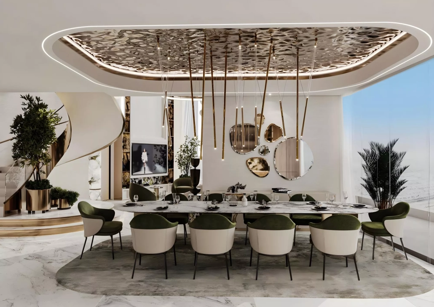













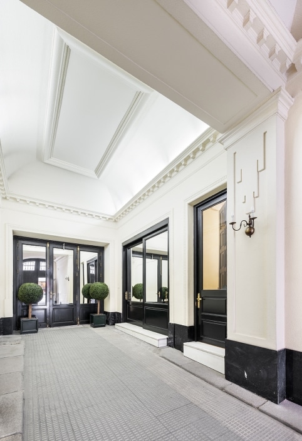



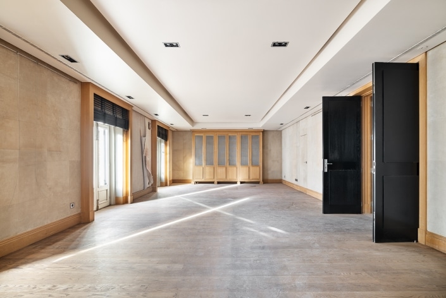





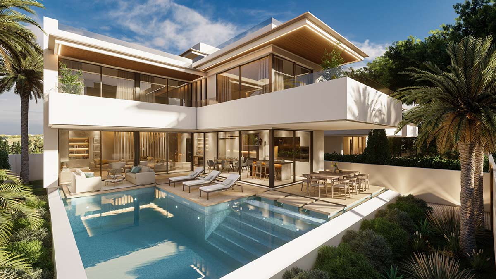






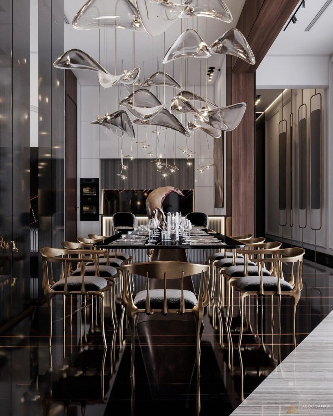
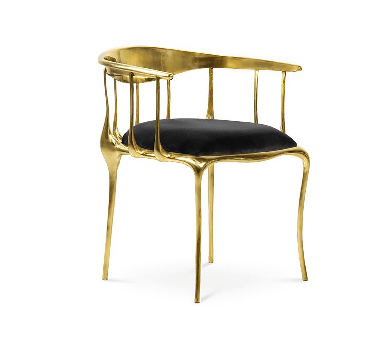



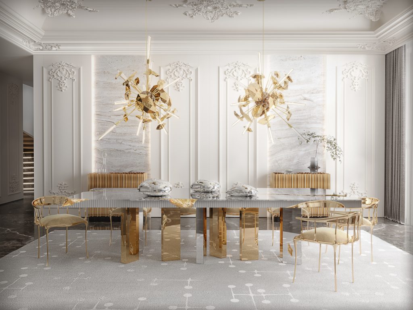
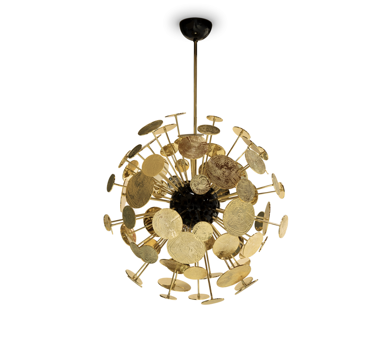

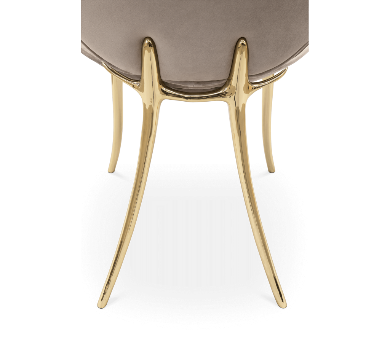
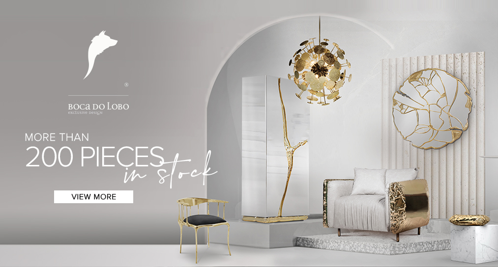
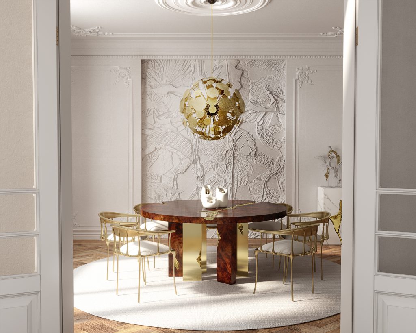
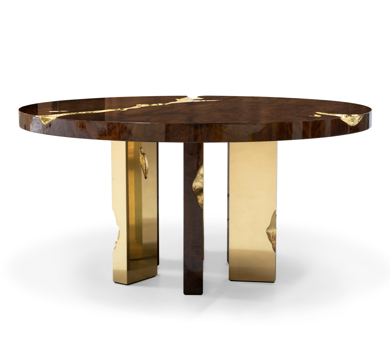
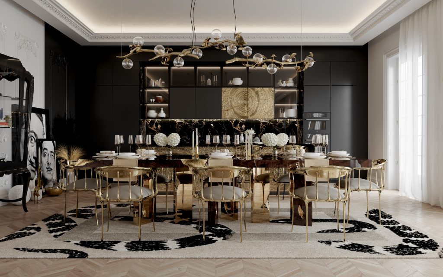
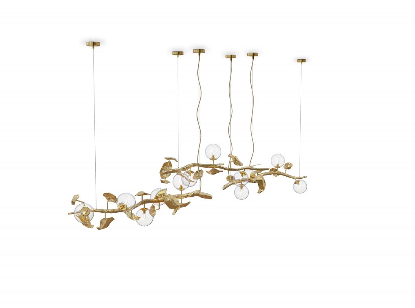
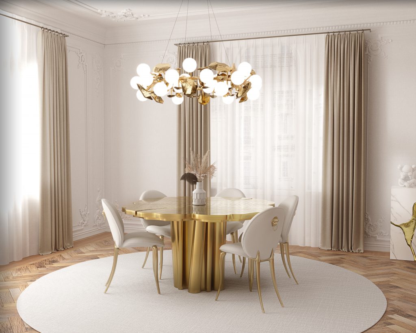








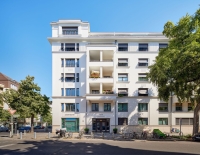
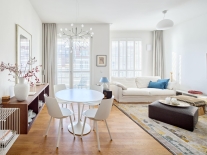
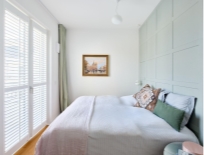
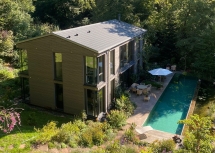
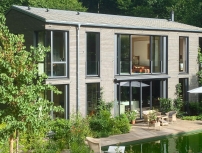
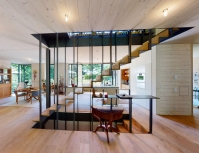 Situated at a prime address within walking distance of Heidelberg’s Old Town, this modern “Holz100” house is set on a woodland plot spanning around 9,000 square metres. The unique low-energy property is especially impressive for its special architectural design and the harmonious use of natural materials such as wood, slate and lava stone. Five bedrooms and study rooms are aligned around a large, light-flooded gallery space with an open plan living and dining area that boasts panoramic views of the city. The naturally landscaped garden boasts three terraces, an automatic irrigation system and a regeneration zone for the large organic pool. The property is on sale with Engel & Völkers for 4.95 million euros. (Image source: Engel & Völkers Heidelberg)
Situated at a prime address within walking distance of Heidelberg’s Old Town, this modern “Holz100” house is set on a woodland plot spanning around 9,000 square metres. The unique low-energy property is especially impressive for its special architectural design and the harmonious use of natural materials such as wood, slate and lava stone. Five bedrooms and study rooms are aligned around a large, light-flooded gallery space with an open plan living and dining area that boasts panoramic views of the city. The naturally landscaped garden boasts three terraces, an automatic irrigation system and a regeneration zone for the large organic pool. The property is on sale with Engel & Völkers for 4.95 million euros. (Image source: Engel & Völkers Heidelberg)