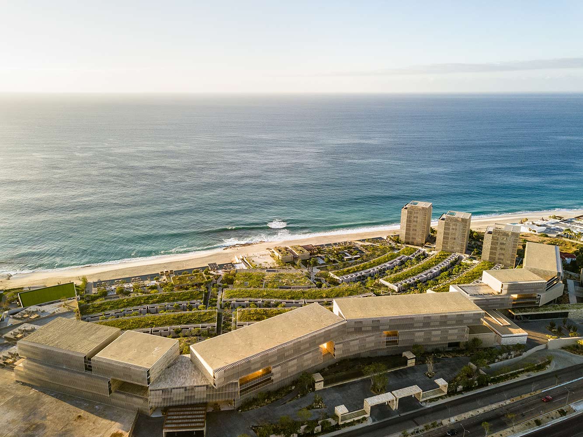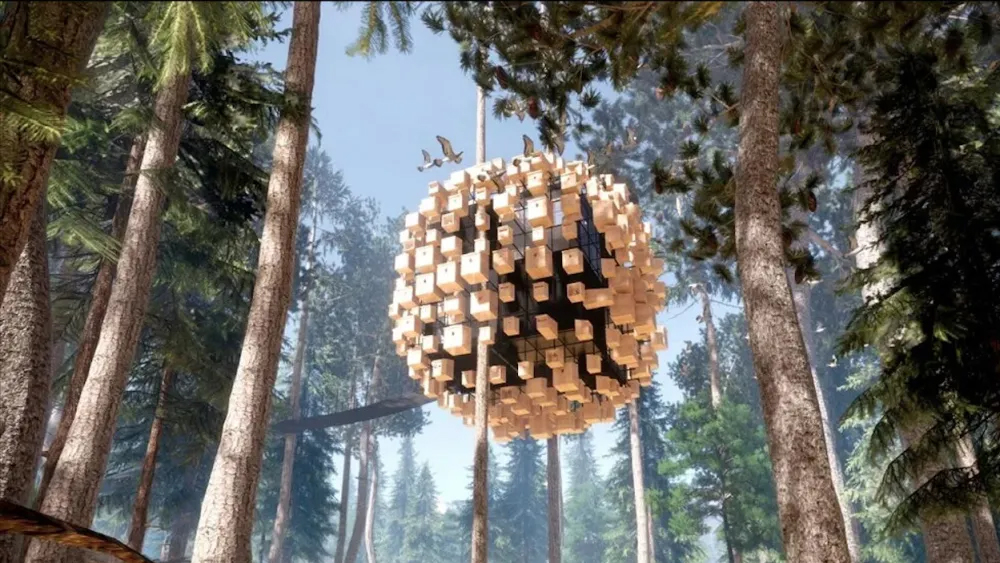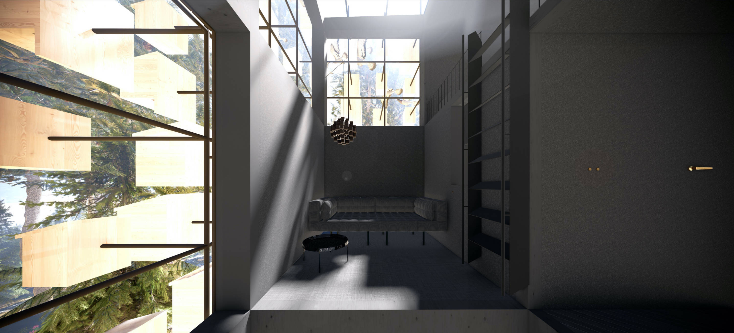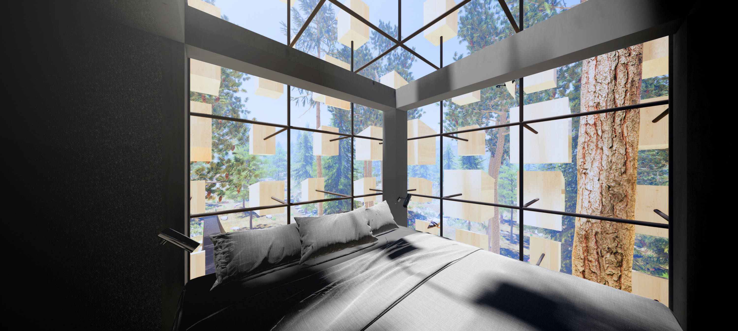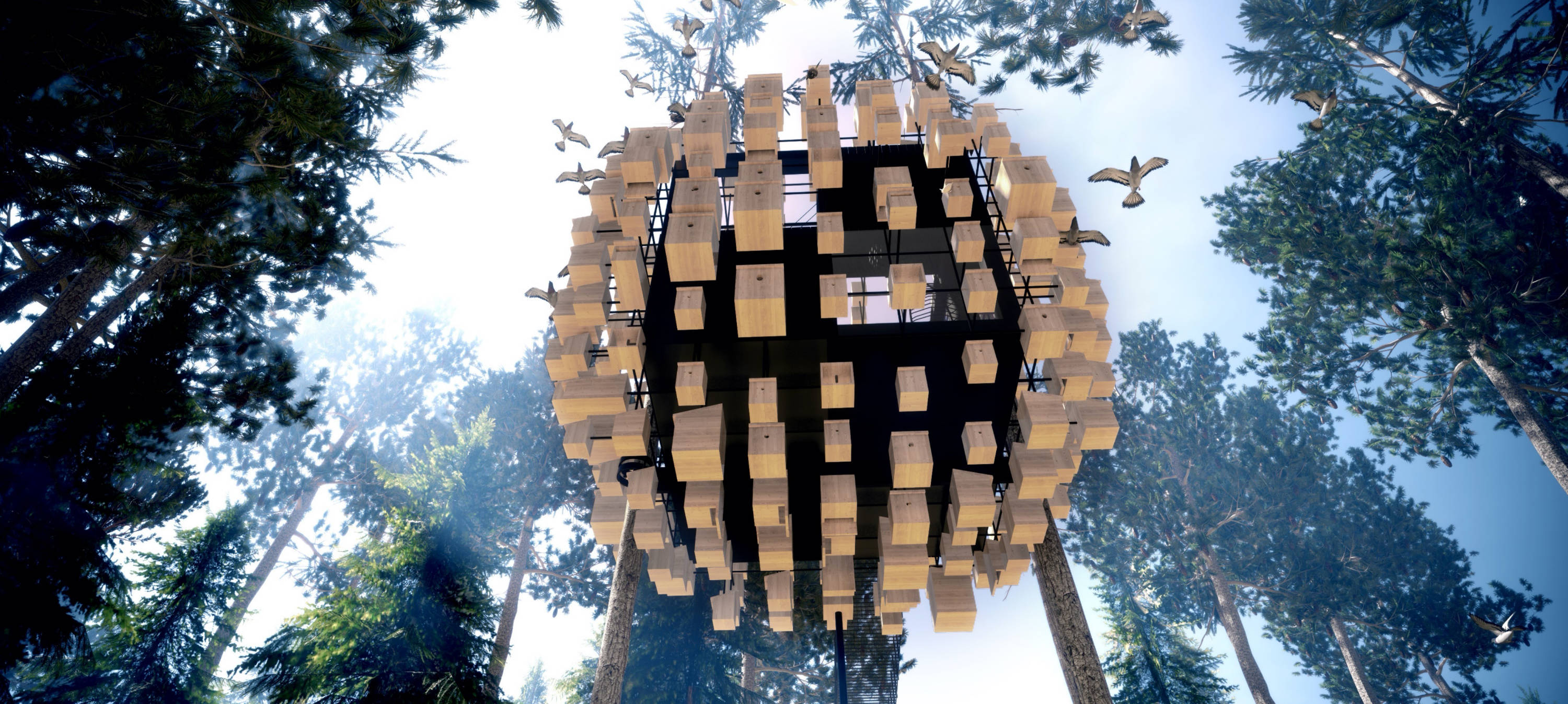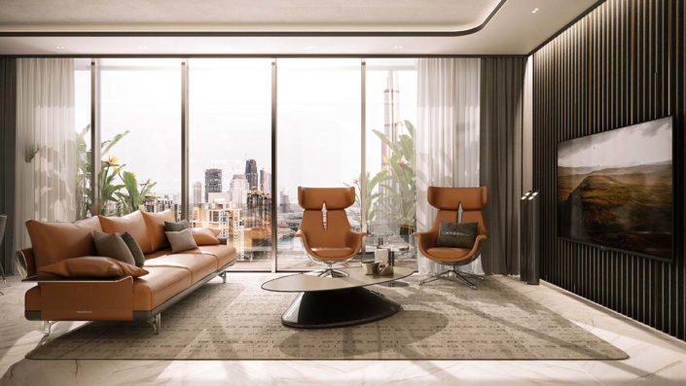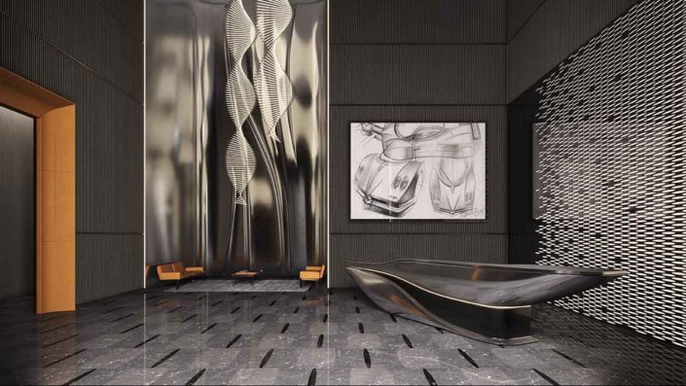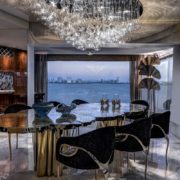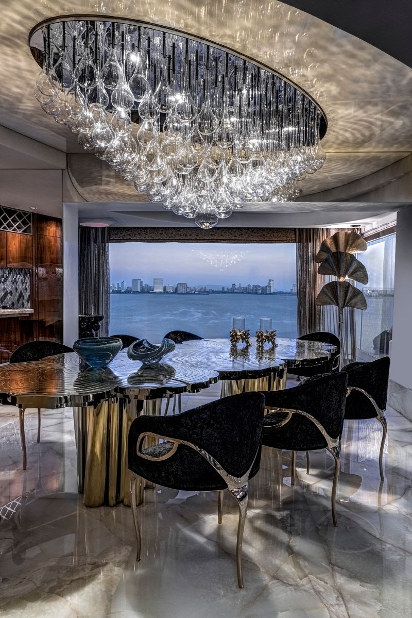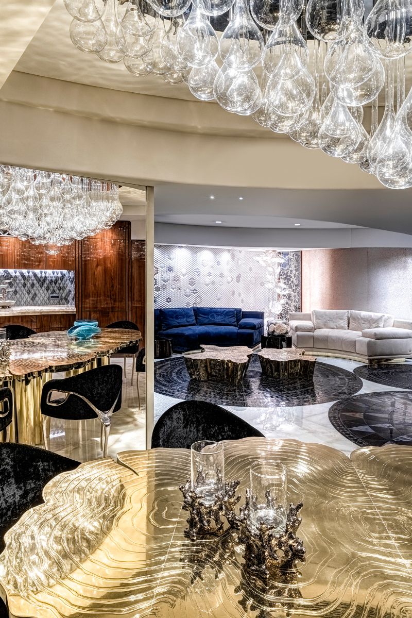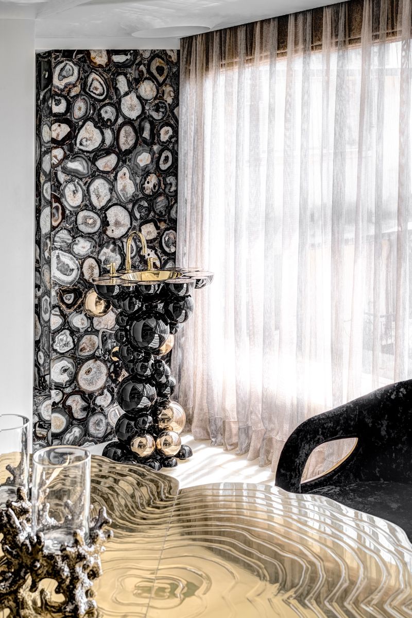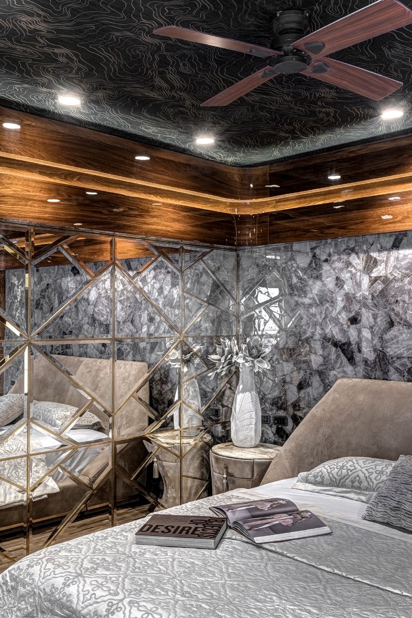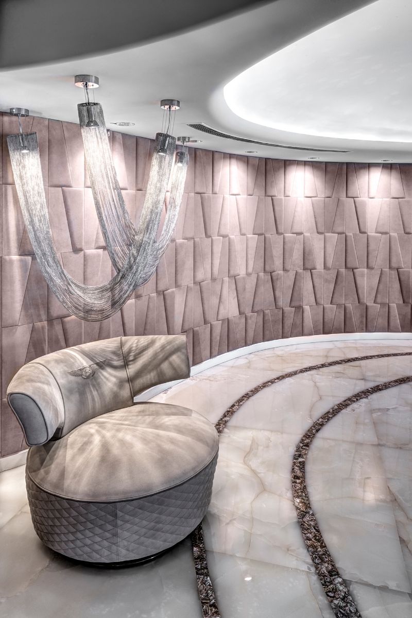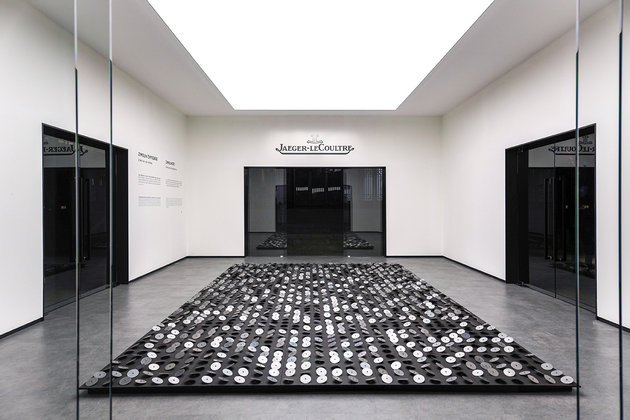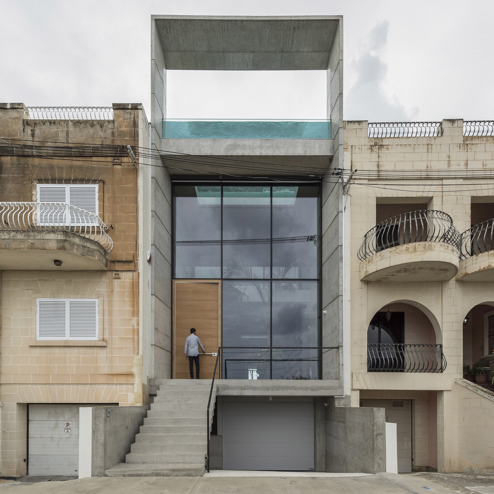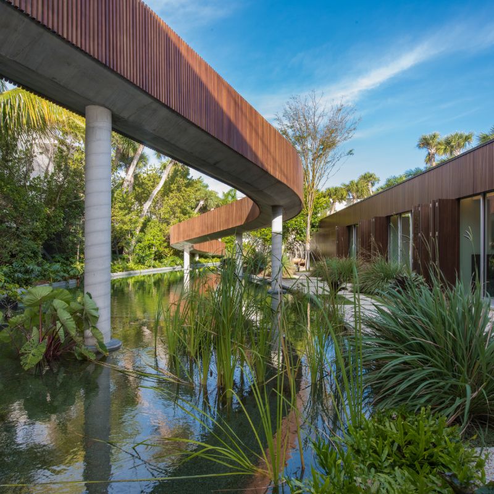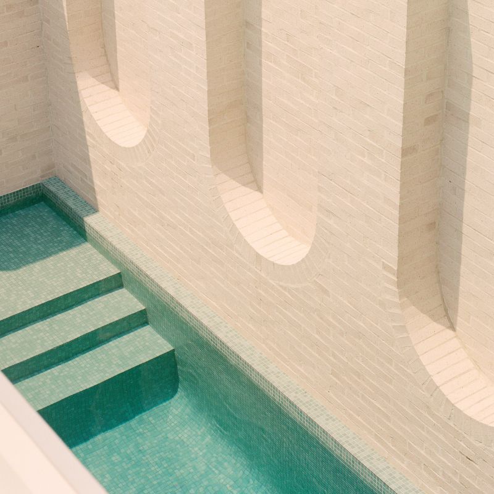“We are excited to reopen and showcase the exciting new upgrades that elevate the experience of visiting Solaz and Los Cabos,” said Giuliana Torres, General Manager of Solaz, a Luxury Collection Resort, Los Cabos. “We look forward to welcoming new visitors and seeing our returning guests continue to create unforgettable memories at the resort.”
Enhancements to the property include the addition of 21 new luxury suites, including the Villa Solaz Suite. The spacious, new Villa Solaz Suite defines roominess and with its 10,645 square feet and its 4 private bedrooms, offering an exquisite atmosphere for an elevated gathering experience. Inside, guests will have access to a private chef, private mixologist, and exclusive Artisan Butler service, all of which ensures their stay is tailor-made to the smallest detail. The resort will also debut two Wellness Suites, focusing on relaxation and whole-body therapy. The relaxation Wellness Suite boasts a double-bed massage table and steam room, while the whole-body therapy Wellness Suite offers heated loungers combined with meditation visors and halotherapy that balance the alkalization of the body through an immersive experience. The new suites increase the resort’s total room count to 145 guest rooms and suites.
Another distinct enhancement to the property is the addition of Mako Beach, poised to become Los Cabos’ newest hotspot. Overlooking the glittering sea, Mako Beach features an exclusively designed Airstream® serving delicious Baja-style cuisine where guests can enjoy local bites and international flavors with live entertainment and DJ sessions on the beach. With the liveliest atmosphere in Baja, Mako Beach will breathe new life into the spirit of “Yesteryear Baja” while serving as one of Los Cabos’ new “it” places to be.
Guests at Solaz can expect to experience the same level of excellence that has made it one of Los Cabos’ most remarkable destinations since it first opened in 2018. The resort’s Artisan Butlers are ready to anticipate guests’ needs and offer exclusive and dedicated 24-hour service. What’s more, they serve as guests’ own guided storyteller and Baja expert. Every guestroom offers access to the artisan butler service, no matter the room category.
“The reopening of Solaz, a Luxury Collection Resort, Los Cabos marks the return of one of The Luxury Collection’s most beloved and exceptional resorts in the Caribbean and Latin America,” said Philipp Weghmann, Vice President and Global Brand Leader, The Luxury Collection. “A truly destination-defining property, Solaz offers an exceptional luxury experience in Los Cabos.”
Culinary
Culinary offerings at the resort include seven unique restaurants, lounges and/or cellars all led by Executive Chef Elihu Sepúlveda and his team. The epicurean experience at Solaz highlights fresh seafood, sustainable ingredients, and local Baja influences. On-site dining venues include:
- Al Pairo, a concept crafted by Chef Martín Arellano, offers contemporary dishes that draw inspiration from Asian, European, American, and Latin influences and are brought to life using fresh, locally sourced, and sustainable ingredients from Baja.
- La Cava, Solaz’s exclusive wine cellar is expertly curated by Solaz’s sommelier Ulises Barrios. It boasts magical sea views and evening sunsets, making it the perfect setting for an unforgettable wine tasting experience.
- Cascabel, the resort’s casual indoor/outdoor restaurant featuring traditional, contemporary and authentic Baja Market Style Breakfast.
- Foresta, which is part of Solaz’s Curated Wellness Heritage by Ojo de Liebre Spa (Ojo; the resort’s spa) boasts a fully plant-based menu featuring a variety of nourishing, hydrating, and detoxifying smoothies or juices as well as energizing bowls and fresh dishes made from locally sourced and sustainable vegetables.
- Mako, a “Dinner Grill” featuring dry-aged steaks, local lobsters, and the sea’s freshest fish.
- Riccio di Mare, an Italian offering inspired by the contemporary Osterias of northern Italy and taking advantage of the riches that this land offers; and lastly.
- Mako Beach, with local food, live DJ sessions, and authentic Cabo vibes, this new beachfront venue has an exclusively designed Airstream® that serves delicious Baja style food and will be the new place to be seen in Cabo.
Guests also have access to in-room and outdoor dining with specialty menus while lounging by the pool or beach.
Wellness + Amenities
With wellness at the core of the Solaz experience, the resort features elevated offerings for those seeking health, wellness and/or a re-charge. Its fitness center has state-of-the-art Technogym® equipment and Cryotherapy. Additionally, Ojo de Liebre offers a one-of-a-kind, resort spa experience. With 12 private treatment rooms, including 4 VIP double private treatment rooms, Ojo de Liebre’s spa menu includes an enchanting assortment of services to revitalize mind, body and soul.
Signature experiences at Ojo de Liebre include the Sea Essence, Cryotherapy Treatment and the Baja Experience Connection. The spa offers a wide range of massage therapies, detox treatments and facials. Guests can also choose from a selection of healing retreats that combine several treatment options for an all-encompassing wellness experience. Spa offerings specifically designed for men are also available through the Gentlemen Scape options. Pets can even take advantage of Ojo de Liebre with treatments specially designed for dogs and cats.
Solaz sits in the middle of the two Cabo towns with an extraordinarily rare private beach of 1,246 linear feet and a natural bay nestled between two rock beds. Guests can indulge in the turquoise waters of the Sea of Cortés, all while enjoying a variety of high-end water activities that Solaz can provide as well as a world of adventure and signature pursuits just minutes away in the mountain and desert.
Other amenities ideal for all visitors include Solaz’s 50-meter infinity pools lining the beach overlooking the Sea of Cortez as well as the children’s and teen club perfect for families to take advantage of. Both “clubs” offer kids and teens a perfect escape with daily planned activities and events.
Art, Design + Historic Appreciation
Celebrating art and design at every turn, the resort showcases works by top Mexican artisans, including architecture by renowned firm Sordo Madaleno and more than 450 pieces of sculpture and art by renowned artist César López-Negrete. Landscape architecture by the award-winning Jeronimo Gabayet blends seamlessly into the architectural design of the resort and highlights the over 120 endemic species living on the property.
The resort also features El Gabinete “Del Barco,” an indigenous gallery + museum featuring regional artifacts and open spaces to walk through while enjoying breathtaking natural scenery. One of the special and unique artifacts includes a whale fossil floating from the ceiling. The gallery offers daily guided tours, children’s sleepovers and secret cocktail party invites, making this a special experience for all.
Meetings, Conferences + Events
Solaz is the ideal destination for meetings and special occasions offering the largest meeting space at any luxury hotel in Los Cabos. The resort has over 20,000 square feet of meeting and event space, including the 3,400-square-foot Cousteau Ballroom and the expansive 11,000-square-foot outdoor Calypso Ocean Front Deck. Solaz’s team of expert curators will flawlessly execute each moment with careful planning, catering, and by providing state-of-the-art equipment.
Sustainability
Solaz’s green design helps the property lower its carbon footprint and supports its relationship with the nature that surrounds it. The resort features 53,000 square meters of green areas, greatly reducing its carbon footprint by returning oxygen to the environment. 36% of its rooms contain green roofs, more than any other hotel in Cabo, which allows for lower energy consumption.
Smart rooms are controlled with Crestron technology, from check-in to check-out, to maintain temperature levels, lighting, and even to close the curtains when the guest is not in the room. Additionally, 80% of the hotel’s lights are LED, which decreases its energy consumption.
For more information on Solaz, a Luxury Collection Resort, Los Cabos and to make reservations, please visit https://www.marriott.com/en-us/hotels/sjdlc-solaz-a-luxury-collection-resort-los-cabos/overview/
About The Luxury Collection Hotels & Resorts
The Luxury Collection® is comprised of world-renowned hotels and resorts offering unique, authentic experiences that evoke lasting, treasured memories. For the global explorer, The Luxury Collection offers a gateway to the world’s most exciting and desirable destinations. Each hotel and resort is a unique and cherished expression of its location; a portal to the destination’s charms and treasures. Originated in 1906 under the CIGA® brand as a collection of Europe’s most celebrated and iconic properties, today The Luxury Collection brand is a glittering ensemble of more than 120 of the world’s finest hotels and resorts in more than 35 countries and territories. All of these hotels, many of them centuries old, are internationally recognized as being among the world’s finest. For more information and new openings, visit theluxurycollection.comor follow Instagramand Facebook. The Luxury Collection is proud to participate in Marriott Bonvoy®, the global travel program from Marriott International. The program offers members an extraordinary portfolio of global brands, exclusive experiences on Marriott Bonvoy Momentsand unparalleled benefits including free nights and Elite status recognition. To enroll for free or for more information about the program, visit marriottbonvoy.com.
About Quinta del Golfo de Cortez
Quinta del Golfo de Cortez (QGC) is a hospitality group founded in 1994 devoted to developing unique destination experiences in the Los Cabos area. Other QGC projects have included Hacienda del Mar, featuring The Sheraton Grand Los Cabos, two of Mexico’s most renowned golf courses, and abundant residential offerings. Invested in and committed to luxury tourism and residential development, QGC is slated to open a St. Regis Hotel & Residences in 2021 as well as a new Town Center, Tennis Stadium and Athletic Sporting Center in Los Cabos by 2020.
About Marriott International, Inc.
Marriott International, Inc. (NASDAQ: MAR) is based in Bethesda, Maryland, USA, and encompasses a portfolio of more than 6,500 properties in 30 leading hotel brands spanning 127 countries and territories. Marriott operates and franchises hotels and licenses vacation ownership resorts all around the world. The company also operates award-winning loyalty programs: Marriott Rewards®, which includes The Ritz-Carlton Rewards®, and Starwood Preferred Guest®. For more information, please visit our website at www.marriott.com. In addition, connect with us on Facebook and @MarriottIntl on Twitter and Instagram.









