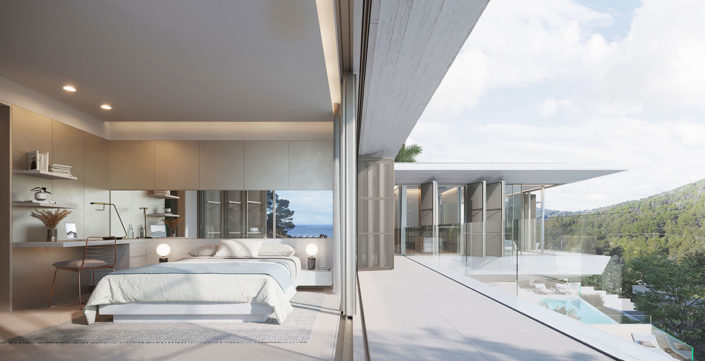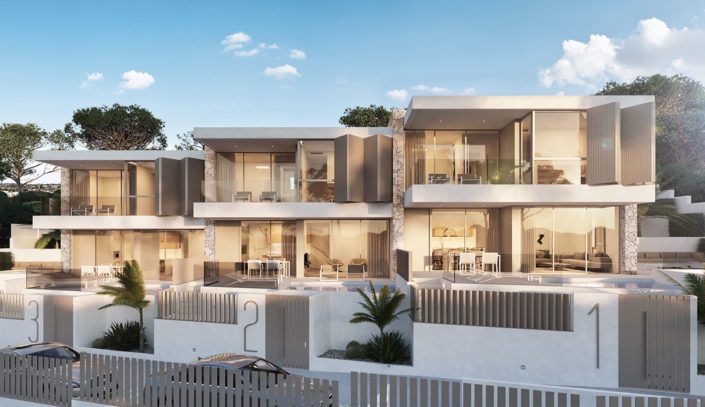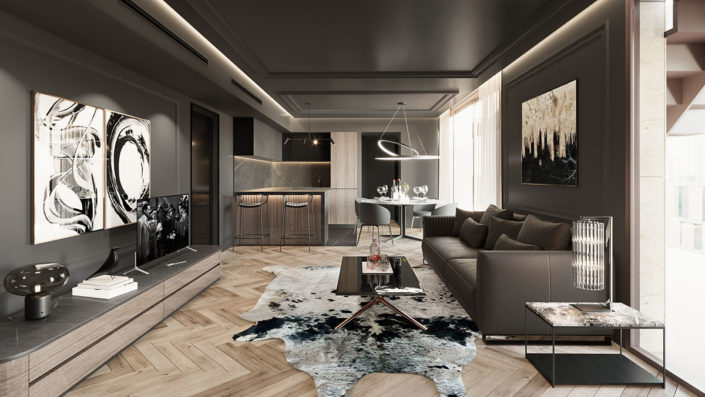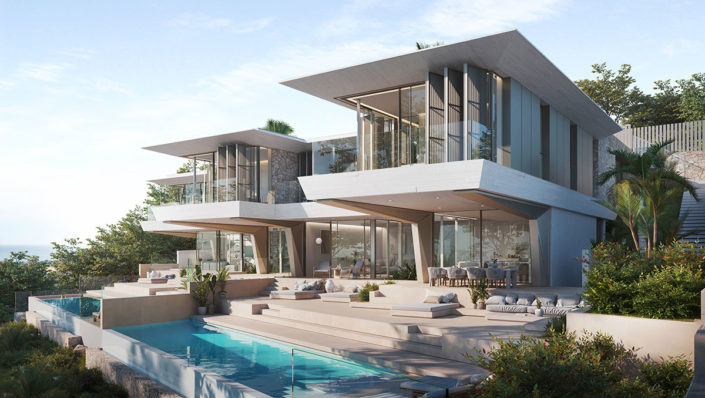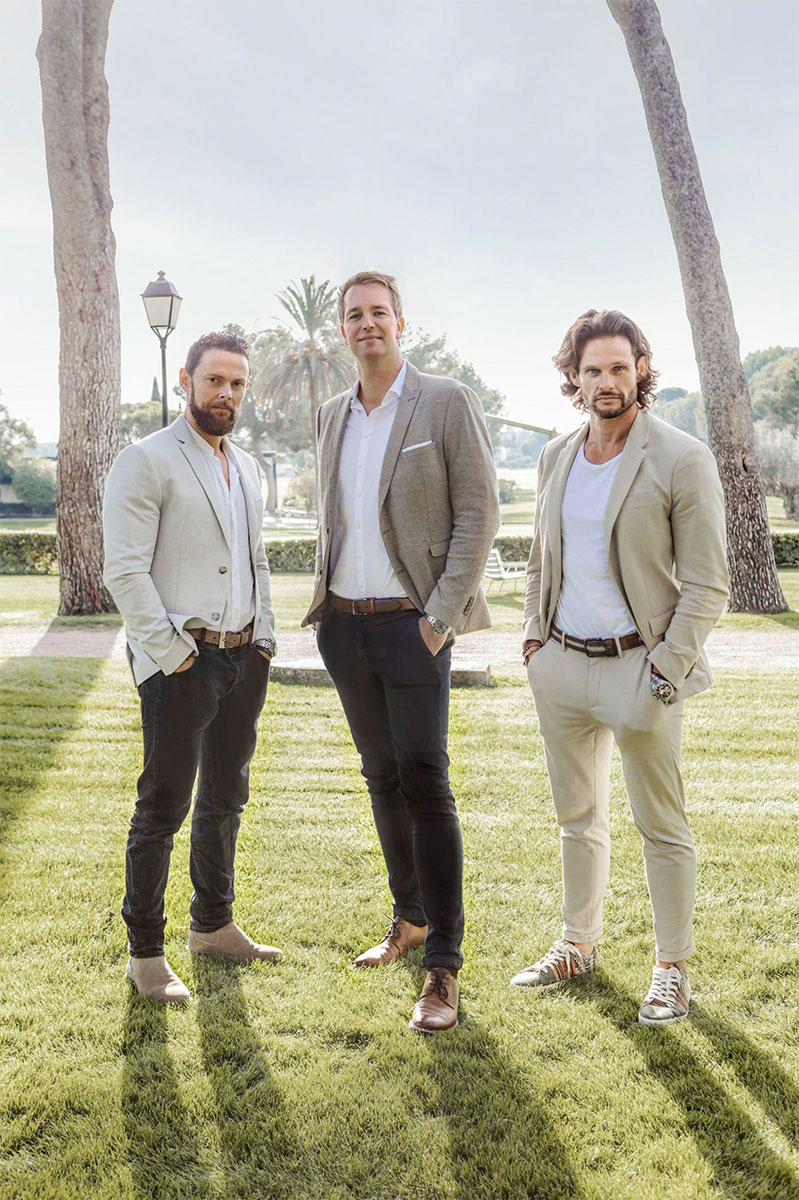Mallorca: Year-round demand ensures stable price development
- Buying motives of real estate clients in centre and northeast of the island focus on renewed closeness to nature and sustainability
- Properties with top building standards offer potential for appreciation in value
Hamburg, 01 November 2022. Mallorca is the top dream destination for many German-speaking property buyers. The Balearic island is set to remain highly sought-after as an investment location in 2023. “Clients with long-term investment plans can enjoy the benefits of secluded living here, as well as the excellent infrastructure and year-round access to exclusive recreational and cultural activities, plus the broad choice offered by 17 international schools,” says Florian Hofer, Managing Director of Engel & Völkers in the Balearics. The focus of prospective property buyers has recently shifted, away from tourist hotspots, to the mountain villages steeped in history in the centre of the island and in the northeast. Client interest is increasingly focused on traditional finca estates and renovated townhouses, as well as contemporary new builds that meet the higher demands in terms of sustainability and eco standards. The limited availability of property listings and the consistent demand mean that prices are expected to stabilise at a high level moving forward.
Centre of the island: Short times to market for authentic country houses and upmarket rural estates
Inland in Mallorca’s central region, many historic mountain villages can be found nestled in glorious countryside dotted with almond and olive groves, and wine-growing estates. Traditional villages such as Alaró, Binissalem and Santa María are extremely desirable among buyers. With their beloved weekly markets, they are a magnet for local artisans, winegrowers and farmers alike. “Those looking to acquire real estate appreciate the proximity to the capital Palma, as well as the high degree of privacy offered by the substantial plots of land, where a return to nature and a more unspoilt, authentic Majorcan lifestyle can be experienced,” says Christina Deutsch, Managing Partner of Engel & Völkers Mallorca Centre & South. She is observing the following trend: “Real estate clients are looking increasingly at opportunities to own a sustainable home, and are drawn by the option of self-sufficiency, such as from growing olives or grapes in their own garden.” Demand is especially high for traditional country houses with expansive gardens and pools, as well as for authentic finca estates clad with a typical Majorcan stone façade. Such properties in prime locations in Santa María currently have average asking prices of 3 million euros. In the municipalities of Alaró and Bunyola, prices are between 2 and 3 million euros. Neighbouring towns like Binissalem and Consell command prices ranging from 1.5 to 2 million euros. The majority of buyers at the centre of Mallorca are from German-speaking countries. Recently, increasing numbers of prospective buyers from Spain, France, Belgium and the USA have been observed.
Northeast: High demand for retreats in nature and eco-efficient new properties
The northeast of Mallorca is blessed with unspoiled nature and breathtaking coastlines. Canyamel, Costa de los Pinos and Artà are among the most sought-after regions, where the Mediterranean flair of the Balearic island can be experienced in full, far removed from the heavily frequented tourist hotspots. Exclusive finca estates and villas with expansive outdoor areas, gardens and terraces with sea views are among the most desirable properties for sale in the north of the island. In prime locations around Artà and Colònia de St. Pere, the average asking prices for such homes are 1.9 million euros. In the coastal resorts between Cala Mesquida and Canyamel, and in the municipality of Manacor, prices range between 1.5 and 1.8 million euros. “Many buyers are opting to acquire a holiday property in their favourite destination and extend their stays on the island to combine holidays with remote working,” says Rainer Fischer, Managing Partner of Engel & Völkers Mallorca Northeast, adding: “The incredible restaurant scene and wealth of opportunities to pursue outdoor activities like golfing, sailing, hiking, or tennis at the Rafael Nadal Tennis Academy, give the region yet another boost in appeal.” The majority of search clients in the northeast are from German-speaking countries. There has recently been an increase in demand from people in the Netherlands looking for a new home on the island.
Outlook: Real estate as a long-term investment
“Residential properties at the centre of the island and in the northeast are particularly attractive for their moderate prices and potential for future appreciation in value. They serve as a long-term capital investment, offering a steadfast form of protection from inflation compared to other investment alternatives,” Florian Hofer says in summary. In view of Mallorca’s ongoing evolution into a destination for top-end tourism and the Balearic government’s constant investment in the development of the island’s infrastructure, the experts at Engel & Völkers are confident that the market will continue to see positive growth.
Captions:
Refurbished 17th century estate with modern standards
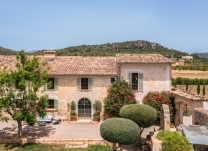
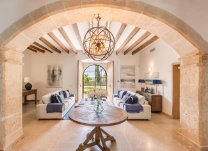
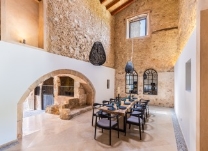
This listed country house was built in 1604 between Alaró and Santa María. Its interiors span some 1,051 square metres in total, with six bedrooms and five bathrooms. Set in picturesque natural surroundings in the centre of Mallorca, the property extends over a plot of approximately two hectares. It is on the market for 6.85 million euros and features an outdoor pool and its own fountain, as well as an expansive terrace and garden grounds.
(Image source: Engel & Völkers Mallorca Central)
Eco-efficient country estate in Petra
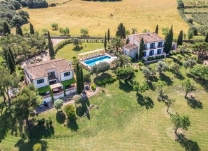
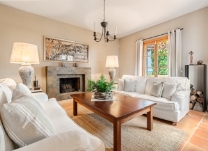
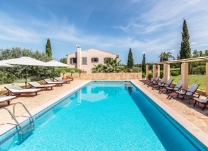
Just a short walk from the winegrowing town of Petra, this traditional Majorcan property is currently listed with Engel & Völkers for 2.9 million euros. It spans some 876 square metres in total, consisting of two fully appointed houses separated by an outdoor pool and sourced with solar power. The main house boasts a spacious living and dining room, a kitchen, and five bedrooms. While the second house has a tourist rental licence for up to twelve people, and features a living and dining room with kitchen, and six en suite bedrooms. (Image source: Engel & Völkers Mallorca Central)
Modern villa with sea views in Canyamel
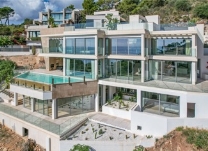
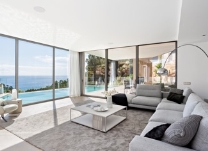
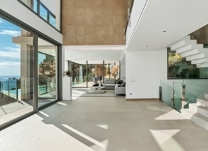
This newly built and ultra-modern villa is located on the sunny side of the coastal resort of Canyamel, close to Capdepera in the northeast of Majorca. It is on sale for 4.9 million euros. The three-level property spans 671 square metres in total, with four bedrooms, five bathrooms, a spacious living room, and a separate dining room with open plan kitchen, plus a home gym and home cinema. All the rooms and expansive terraces afford panoramic views out to the sea, taking in the spectacular coastal panorama of Canyamel. (Image source: Engel & Völkers Artá)
Charming finca estate in Costa de los Pinos
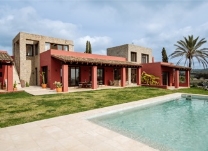
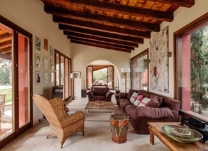
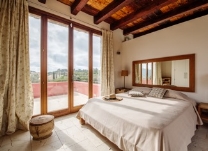
Very close to the coastal resorts of Costa de los Pinos and Port Vert, Engel & Völkers is currently brokering this exceptional finca estate with an asking price of 4.5 million euros. The property features a pool and has a plot spanning 7,100 square metres, with an interior of 522 square metres in size, including six bedrooms and six bathrooms. Premium natural materials were used in the construction, including untreated marble tiling, antique ceiling beams and teak window frames.
(Image source: Engel & Völkers Artá)





