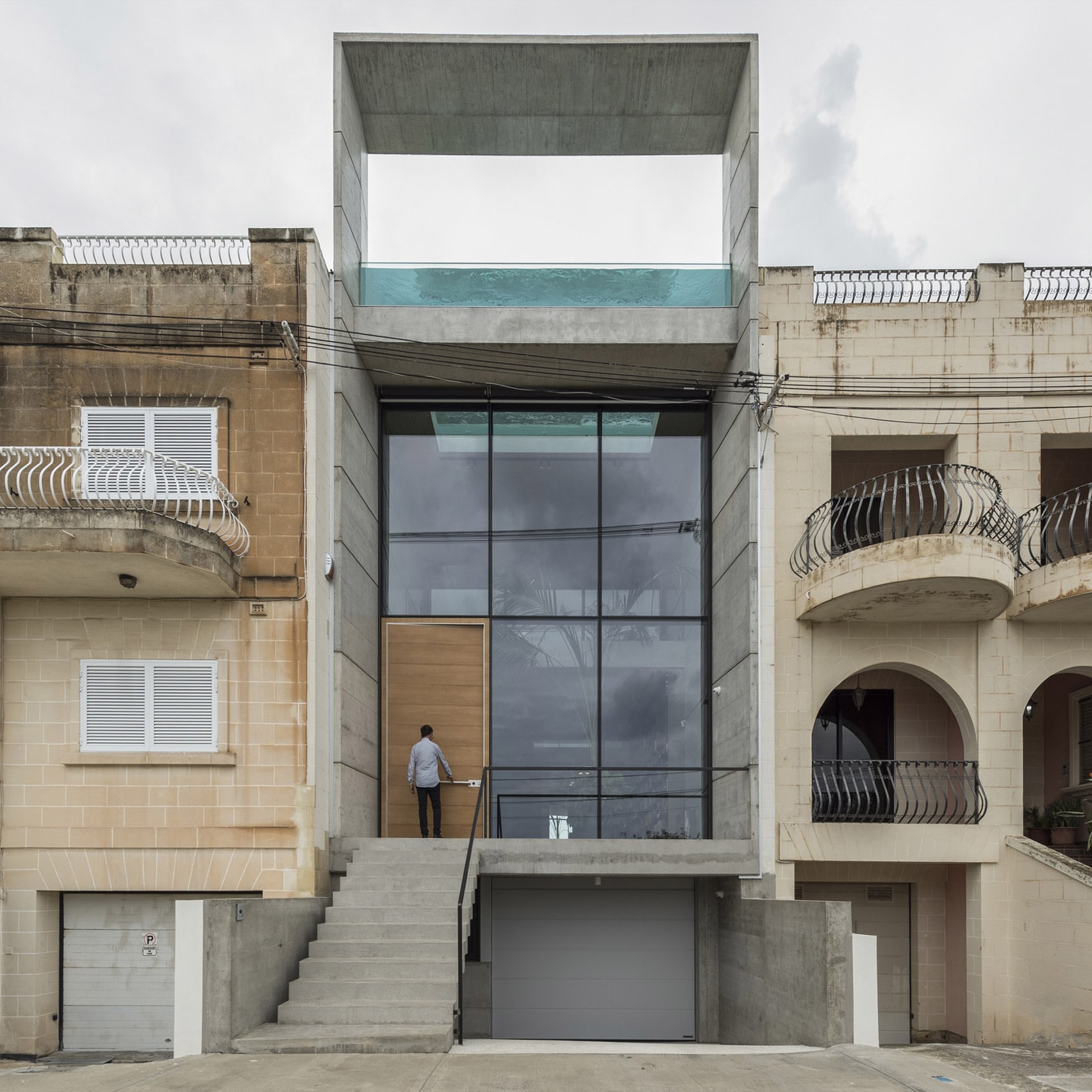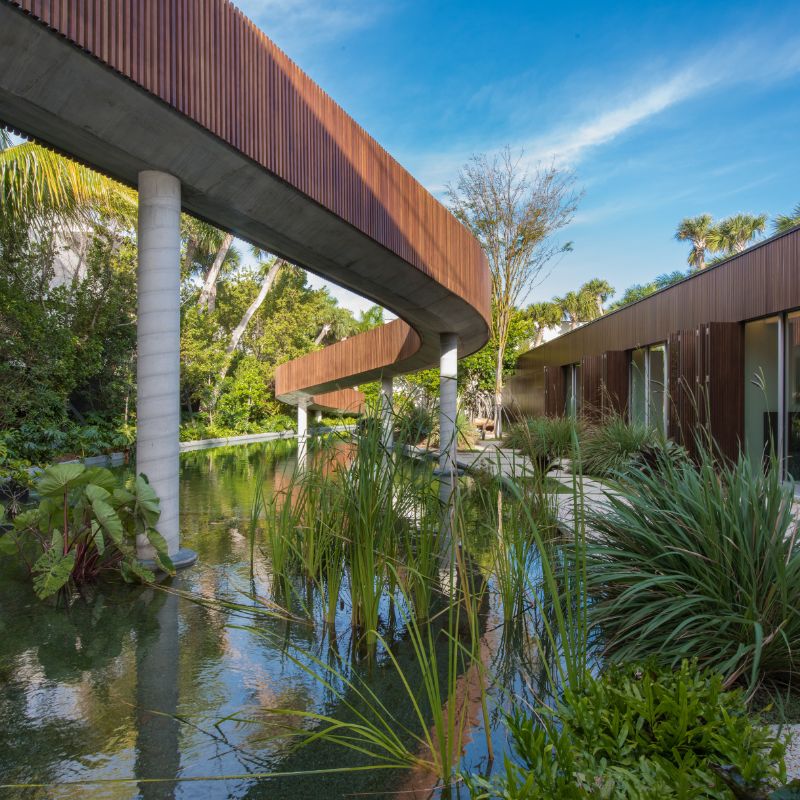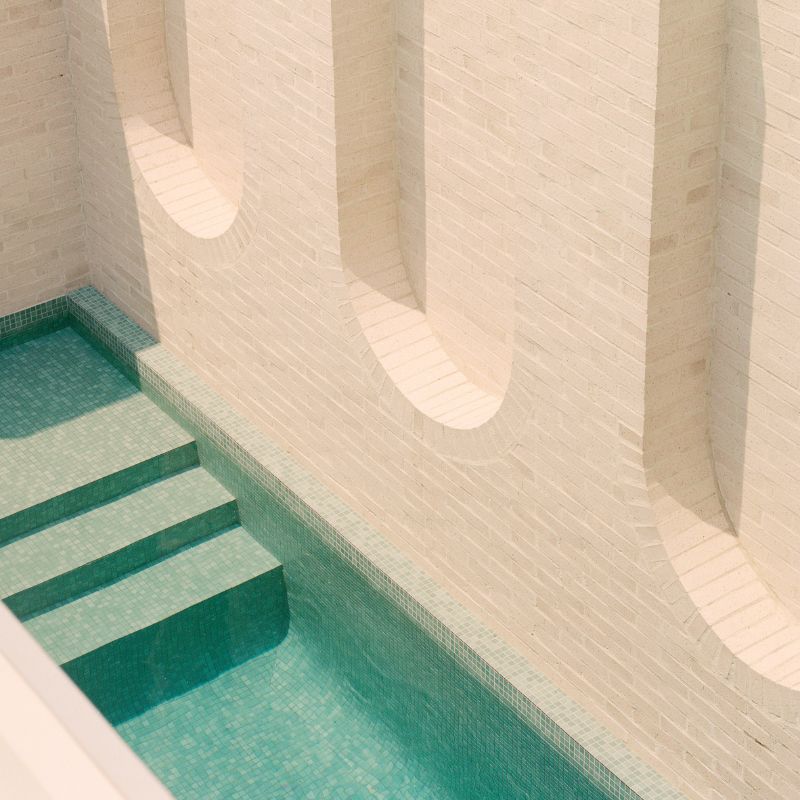LUMIPOD, the small prefabricated curved cabin designed to connect with nature
The French company LUMICENE has designed ‘LUMIPOD’, a prefabricated module designed to offer urbanites an idyllic retreat in a cabin in the middle of nature. The concept behind the project aims to allow people to reconnect with natural landscapes, achieving this thanks to a large glass facade of 5 meters in diameter that can be opened to the outside.

The LUMIPOD plane is enclosed in a simple circle only 5.45 m in diameter. In this small space of 17 m2, everything you need for a short stay is projected, including a bedroom, a bathroom and a shower.
LUMIPOD is built around a LUMICENE® window. This new concept uses curved glass in aluminium frames sliding between two rails, allowing the interior space to be occasionally transformed into an outdoor space.
Closed, LUMIPOD is a comfortable cocoon but fully immersed in Nature.
In a single gesture, LUMIPOD eliminates the boundary between interior and exterior for an unforgetable experience.
With the installation of a curved LUMICENO window that occupies most of the space, the compact area aims to immerse visitors in nature. The curved glass is placed in aluminum frames that slide between two rails, allowing the interior space to open up to the exterior space.

Foundations
LUMIPOD‘s structure is positioned on 4 ‘light’ foundations. Depending on the type of soil different options are possible. We recommend screw piles as they minimize the impact on the installation site. Water and electricity connections are prepared prior to installation.

Structure
LUMIPOD‘s structure is made of steel to guarantee the level of rigidity required by the LUMICENE window. It consists of a frame placed on 4 foundation plots; a rear module integrating all the technical equipment and totally manufactured within the factory; a front module bolted on the rear module directly onsite. The curved exterior wall is wood frame and incorporates 20cm of rockwool, a protective rain sheeting on its outer face, and a moisture protection film on the interior layer. The roof and the floor are insulated with 8cm of polyurethane insulation panels and 15cm of rockwool.
Waterproofing is made using a Firestone EPDM membrane installed in the workshop. Water pipes are incorporated within the rear poles.
Exterior cladding
LUMIPOD is wrapped into a dark wood exterior cladding. But it offers an almost infinite choice of coverings to fit perfectly into its new decor.

Window
LUMIPOD is equipped with a 5m diameter LUMICENE window made of curved glass. It consists of curved panels sliding on a circular rail.
The aluminum profiles are with thermal breaks and all RAL colors are available.
By default the LUMICENE window comes with a 6FE(20)6 (Ug 1.1 W / m2K) curved double glazing. Other options are available depending on weather conditions, including triple glazing 6FE(12)4(12)6.
The window is equipped with 2 locks at each end. LUMICENE is entirely manufactured by the Saint-Gobain Group in a factory based in Chambéry, France.

Interior Design
LUMIPOD has been designed as a luxury hotel room … in the middle of nature. The full height wall cabinetry between bedroom and bathroom is made of in Natural oak timber veneer with a mat finish. It includes a wardrobe positioned to the right of the bed. The bed is like suspended, and integrated in a shallow niche. A curved rod allows to accommodate blackout curtains in front of the entire glass surface. The ceiling is made of wool felt panels and the floor of light oak with mat varnish. Door handles and joinery pulls are coming in anodized sanded black finish.

Bathroom
The bathroom is equipped with a toilet, a basin, a shower.
Axor fittings come with a chrome steel finish by
default, but other finishes are possible.
The floors and walls are covered with ceramic mosaic tiles.
Heating and cooling
By default, a Mitsubishi reversible air conditioning system is used to manage both heating and cooling requirements. A disbursement in the roof accommodates the outdoor unit. Other options are available.
LUMIPOD can for example be equipped with a wood burning stove if there are no cooling requirements in summer.
A CMV is positioned in the bathroom, and the water heater is integrated in the technical space in between wardrobe and toilets.
Water and electricity
In its current version, LUMIPOD has to be connected to electricity, water and wastewater networks.
Transport and installation
LUMIPOD has been designed to be compatible with both road and maritime transport. The installation is coordinated by our teams, sometimes relying on local companies depending on the installation site. A LUMIPOD is assembled within 2 to 3 days (except foundations and networks which will have been prepared upstream).
In addition to connecting people with nature, the LUMIPOD also tries to impact the landscape as little as possible. To this end, the unit is constructed from two modules resting on four piles of screws to minimize impact on site, and the exterior is clad in charred wood so as not to stand out in a natural setting.
Designed and currently manufactured in the French city of Lyon, the complete cabin can be assembled in 2 days and delivered anywhere in the world in less than 6 months.
The next challenge for the LUMICENE team is to design a completely “Off the Grid” version of the LUMIPOD exploring new technologies for the bathroom, which they hope to have ready by the end of 2020.
More information: www.lumi-pod.com















