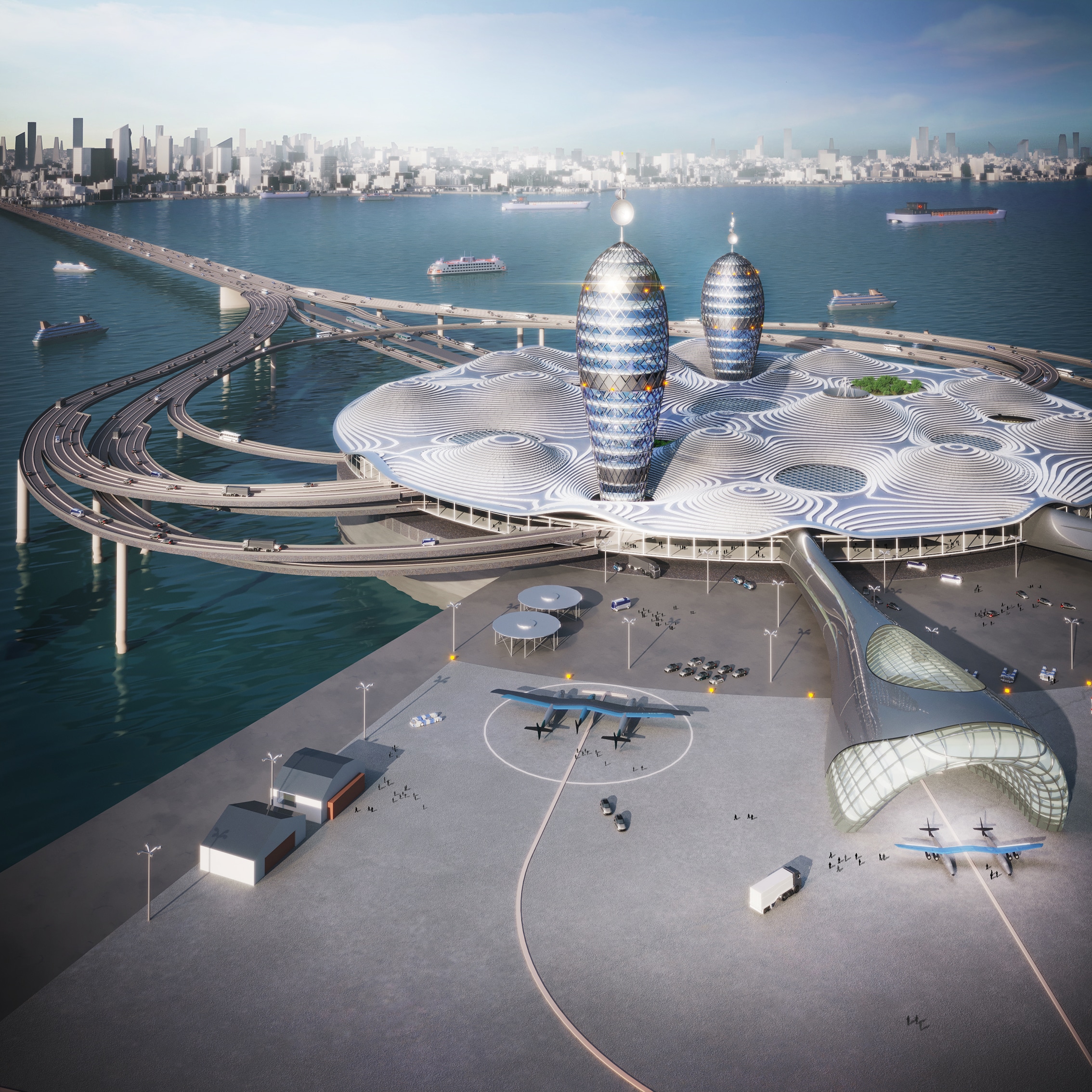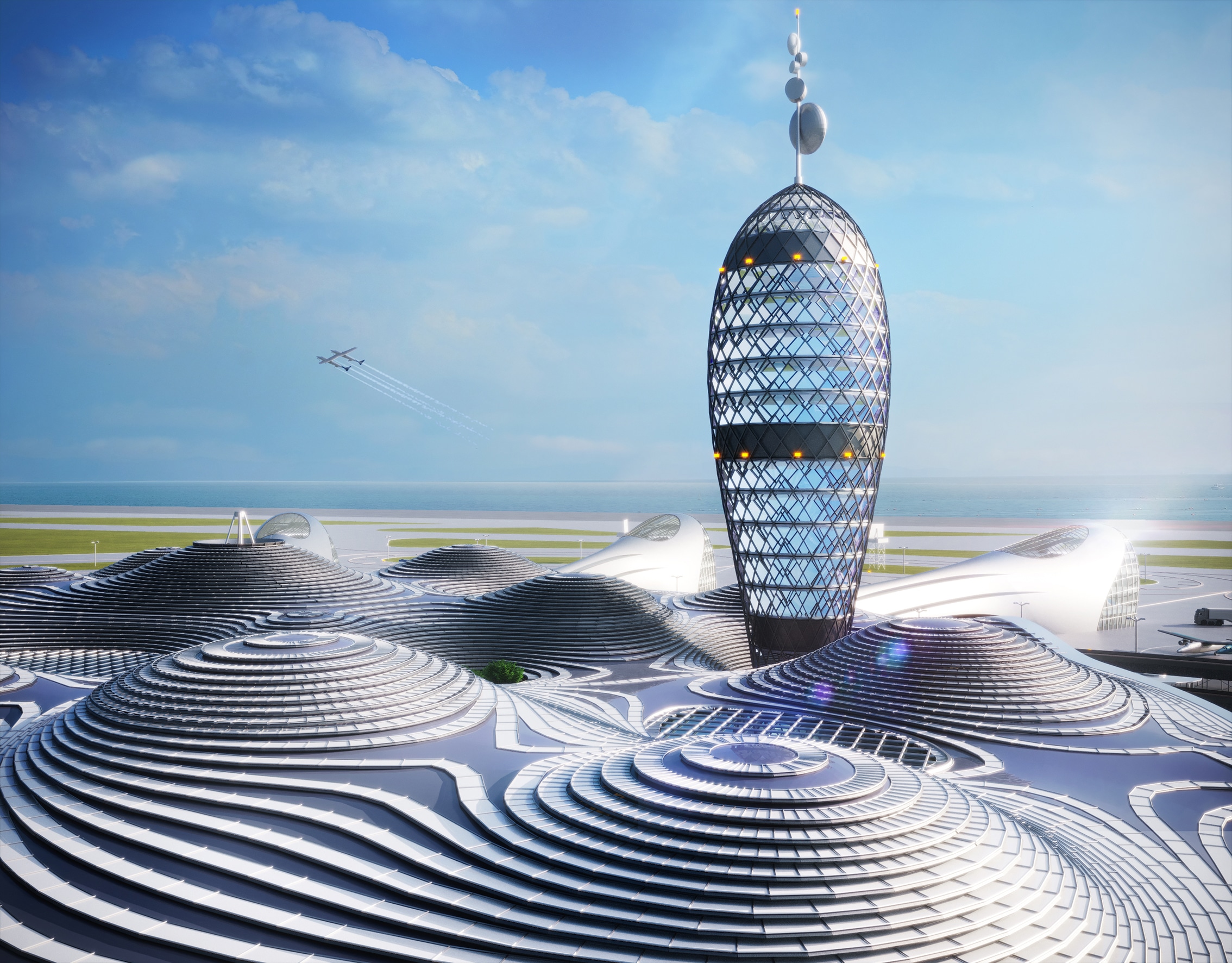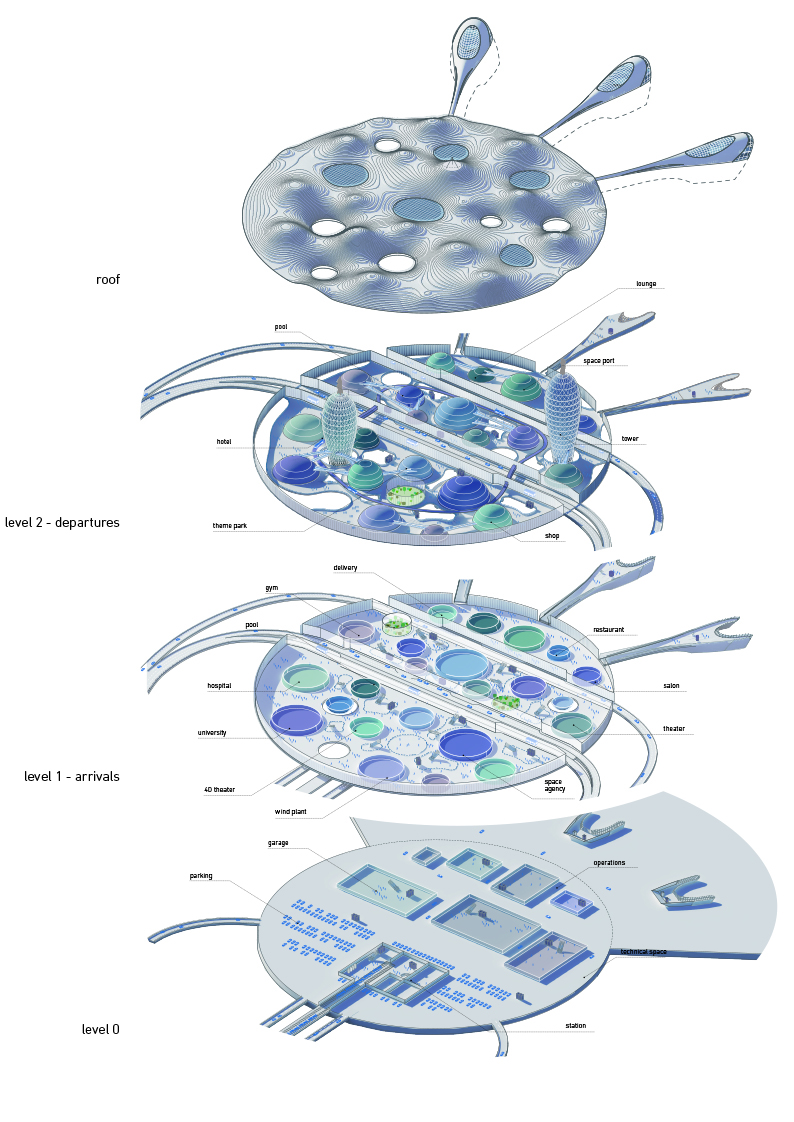Space Port Japan – SPACEPORT CITY
SPACEPORT CITY is a new type of transportation hub dedicated primarily for space travel, initiated and released by Space Port Japan Association (SPJ), dentsu, canaria and noiz. It connects traditional means of transportation with commercial space shuttle operation, but also encompasses all functions associated with discovering space and learning about it. From space fashion shows to international conferences, the majority of events, research and business regarding space will be held within its premises.
SPACEPORT CITY





Year: 2020
Category: architecture
Status: Proposal
Location: –
Collaborator: Architectural Design : noiz / Project Planning : Space Port Japan Association, dentsu, canaria and noiz
Photo Credit: All images ©2020 canaria, dentsu, noiz, Space Port Japan Association. All Right Reserved.
Link: SPACE PORT JAPAN


Leave a Reply
Want to join the discussion?Feel free to contribute!