La sostenibilidad se combina con el lujo y el hogar ecológico de Igbc NR HOUSE, NA ARQUITECTOS
En las vistas panorámicas de Jubilee Hills, India, se encuentra una residencia privada desarrollada a partir de las mentes creativas de la firma de arquitectos NA Architects. El proyecto de diseño de interiores se concibió como un espacio tipo galería, que implicaba no solo crear áreas abiertas claras sino también invitar a la luz hacia adentro, particularmente desde arriba. NR House se convirtió en el matrimonio perfecto para los muebles de declaración de Boca do Lobo.
La sostenibilidad se combina con el lujo y el hogar ecológico de
Igbc NR HOUSE, NA ARQUITECTOS

Private luxury home
“Como arquitectos, el objetivo principal era lograr la sostenibilidad con lujo. Queríamos cambiar el concepto de sostenibilidad de manera simple y rústica. Queríamos mostrarle al mundo que los hogares sostenibles pueden ser lujosos. Al ser nuestra propia casa, queríamos experimentar con el concepto en nuestra casa “. – NA Architects, sobre NR House, que es el hogar de Niroop y Rupana Reddy, el arquitecto y diseñador de interiores respectivamente, detrás de esta residencia privada.

Private luxury home
Una paleta orgánica, detalles en piedra semipreciosa y natural, características de agua en expansión y techos estructurados incrustados de diseño son las características más destacadas de esta residencia de lujo y sostenible. Las ventanas del triforio cuidadosamente colocadas lavan el interior con luz natural y brindan visiones enmarcadas del dosel de pinos en las laderas sobre la propiedad, lo que también ayudó a determinar la sección del techo ondulado.

La casa mantiene la necesidad constante de un flujo ilimitado de luz y aire, ventilación cruzada adecuada y vistas desde cada una de las habitaciones a la vegetación circundante.
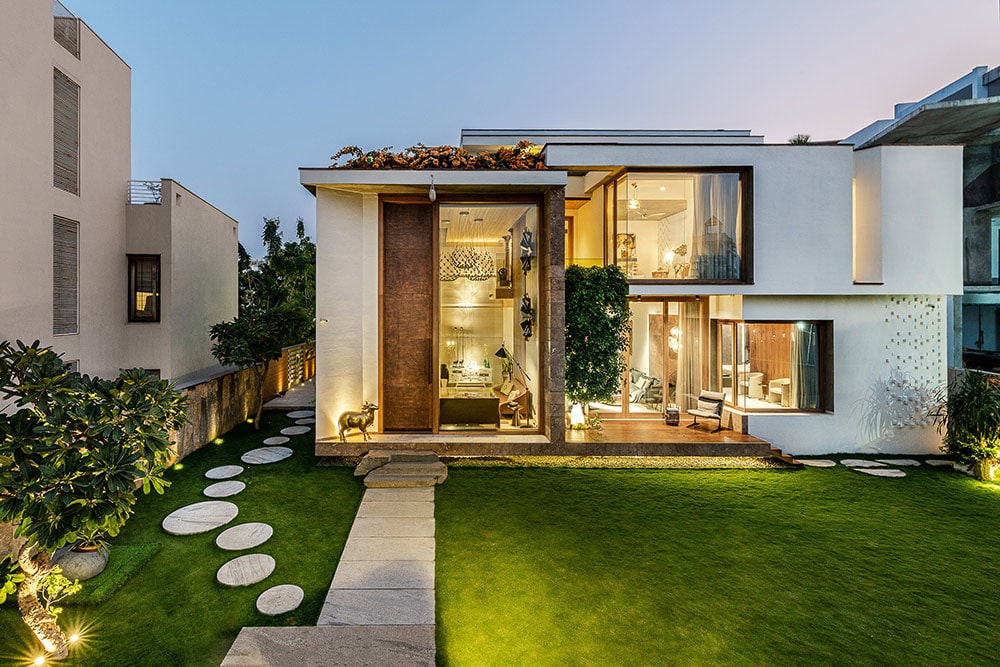
luxury home
El primer objetivo de NA Architects fue tratar de maximizar la percepción del espacio y la compañía logró garantizarlo mediante la creación de generosos espacios cubiertos al aire libre, que hacen sentir que los interiores se derraman hacia afuera.
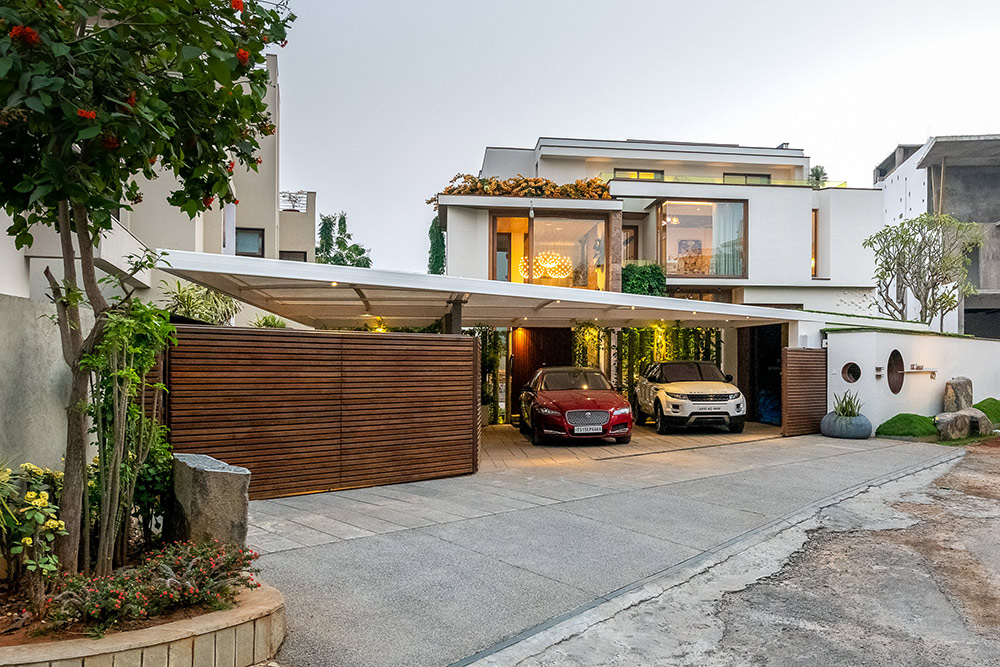
luxury home
Los acabados interiores contrastan el hormigón crudo y expresivo en el sofito. La materialidad natural enfatiza la arquitectura como una extensión del paisaje, mientras que el mármol micheal angelo hacia la parte posterior de la sala de estar acentúa la ilusión de profundidad, mejorando aún más la sensación de espacio.

luxury home
FORMAL VIVIR / VIVIR / COMER
Una puerta principal de 20 pies de altura es el punto focal de este proyecto de diseño de interiores y marca la entrada de la casa. La imponente puerta de entrada tiene una abertura de vidrio simple de 20 pies y una pared revestida de piedra monolítica que agrega un diseño de declaración singular a la experiencia de ingresar a la residencia privada.
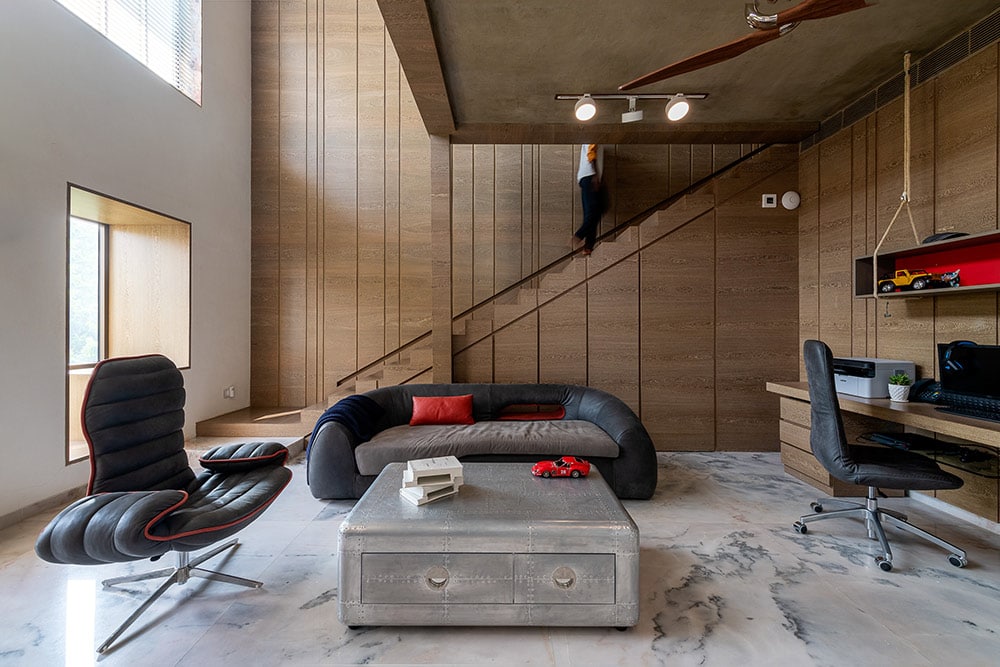
living room
La sala de estar es la extensión de la vida formal con una pared rústica revestida de piedra que forma el telón de fondo del sofá y la mesa central de olas, de Boca do Lobo. La chimenea está integrada en la unidad de televisión y los escalones que conducen al vestíbulo central de las escaleras son piezas de rocas que fueron cortadas y articuladas a la forma deseada como punto focal. Desde la sala de estar y el vestíbulo de las escaleras, la piscina de entrenamiento está conectada con toda el área al aire libre. La piscina de entrenamiento está en el fondo de toda la longitud de la planta baja, lo que permite esta conexión entre todos los espacios.

El área del comedor se abre hacia el jardín este y el lavado del comedor está metido en una abertura de vidrio para una vista despejada de la piscina. Heritage Dining Table, de la marca portuguesa Boca do Lobo, es el personaje principal del espacio que permite el significado de “espacio tipo galería”.
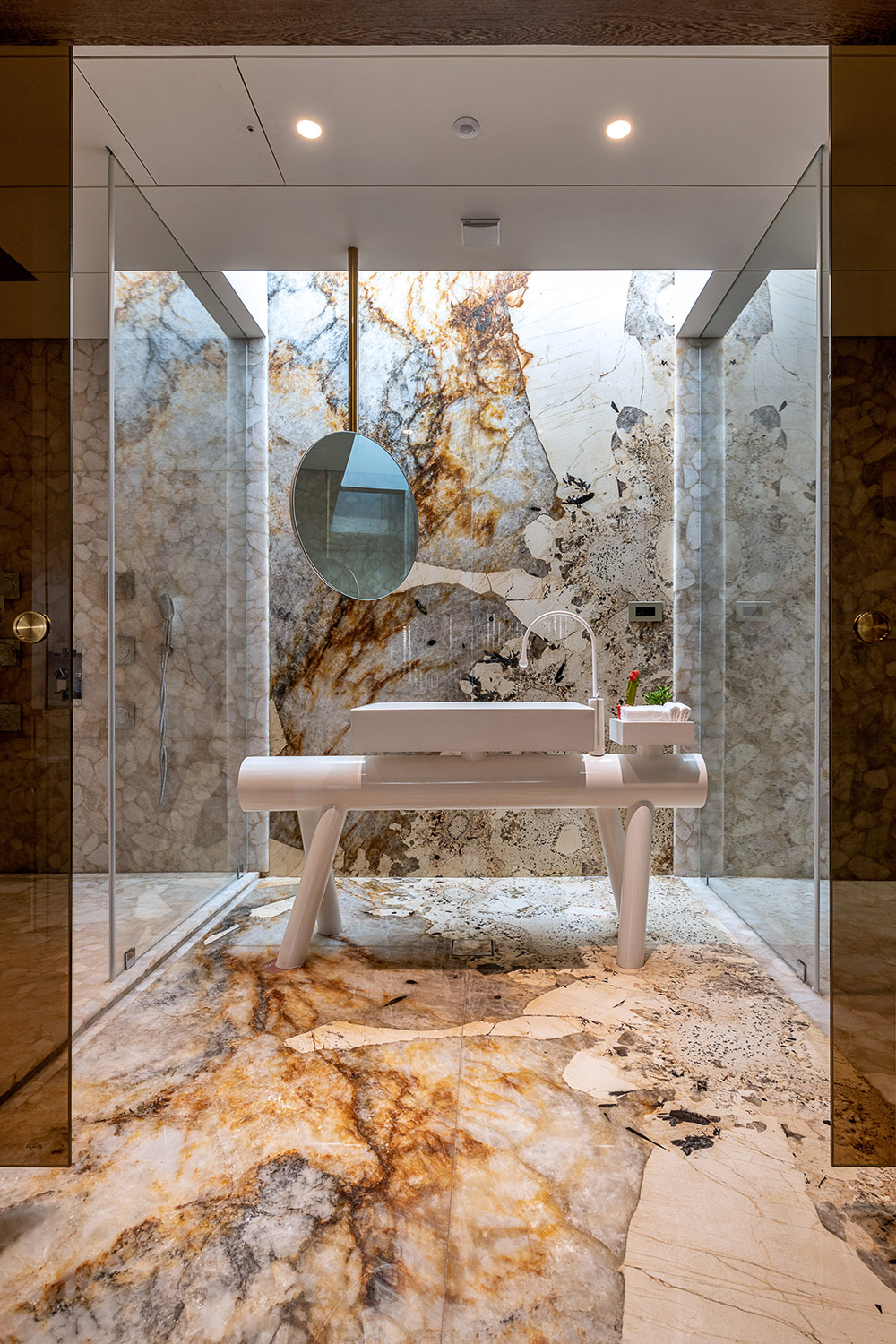
La planta baja también alberga dos habitaciones de invitados. Todo este piso está diseñado para facilitar el entretenimiento conveniente tanto en interiores como en exteriores y está amueblado para disfrutar de vistas panorámicas del bosque, como plantaciones y el área de la cubierta de la piscina.
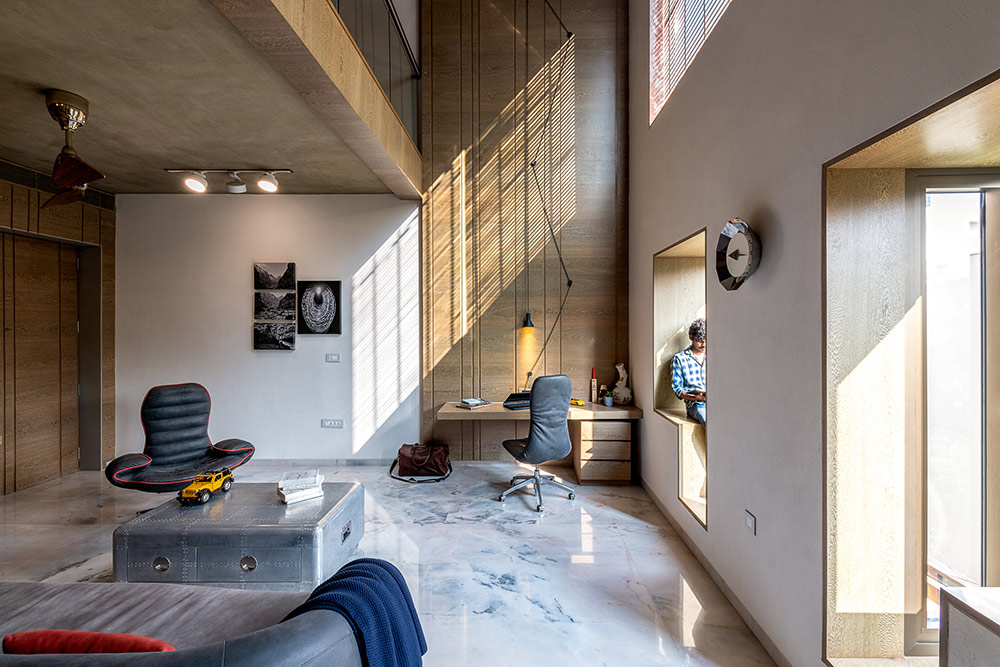
Con algunas de las marcas de diseño más opulentas del mundo, como Roberto Cavalli, Trussardi, Giorgetti y, por supuesto, Boca do Lobo, la firma de arquitectos muestra perfectamente su visión de nunca comprometer el diseño de interiores.

No es de extrañar que el principal punto de referencia de la casa sea el pasillo en el medio de la casa, con todas las habitaciones que se extienden desde ella. La orientación de las habitaciones de la casa se basa en las mejores vistas al jardín.

PRIMER PISO
El primer piso alberga las master suites y habitaciones infantiles. El revestimiento de graffiti como telón de fondo de la cama en el dormitorio principal y la gran terraza privada del jardín refuerzan el uso y la función de cada espacio por dentro y por fuera.
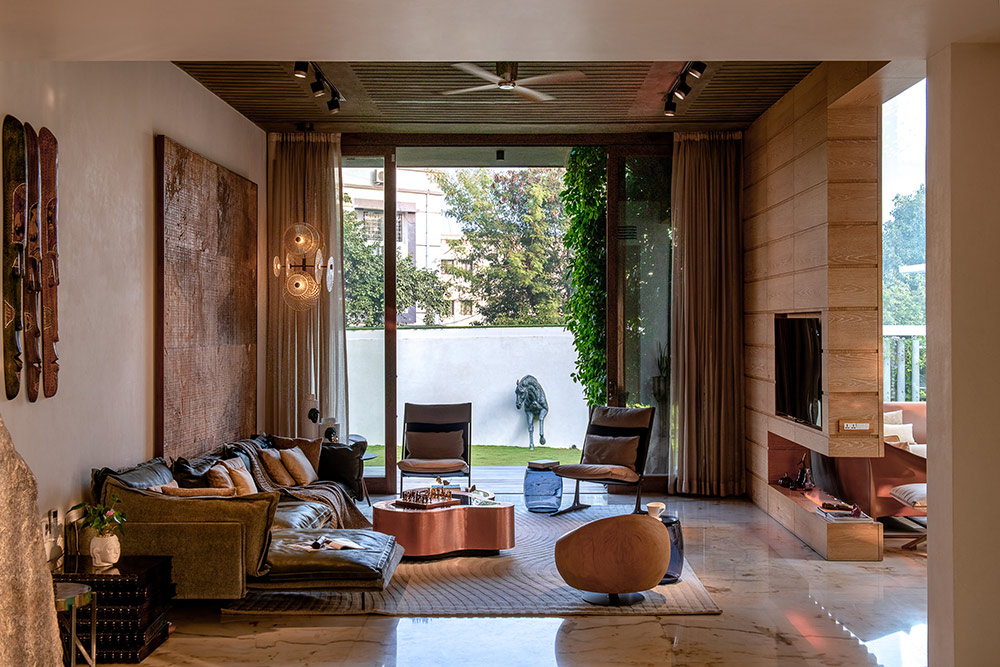
La suite principal se abre a una terraza con vistas a la ciudad en dirección sur oeste y un jardín privado con jacuzzi al aire libre. La habitación de los hijos es una habitación con sala de estar y espacio de estudio en el nivel inferior y área de descanso con baño en el nivel superior. La habitación de la hija es de temática blanca clásica moderna adornada con flores de porcelana hechas a mano de la marca Villari. El resultado es una jerarquía de espacios inteligente y sofisticada, cada habitación situada para aprovechar al máximo la vida interior y exterior.

SEMI SÓTANO
El cine en casa y el bar se encuentran en este piso. Un scooter lambretta antiguo de 1920 ha sido restaurado a los colores italianos originales y utilizado como barra de bar es el punto focal de la barra. Los muebles y acabados europeos importados de alta calidad introducen una sensación de lujo discreto con una versión contemporánea de un diseño retro de mediados de siglo. Las terrazas tienen vegetación orgánica y paneles solares que generan electricidad a la casa.
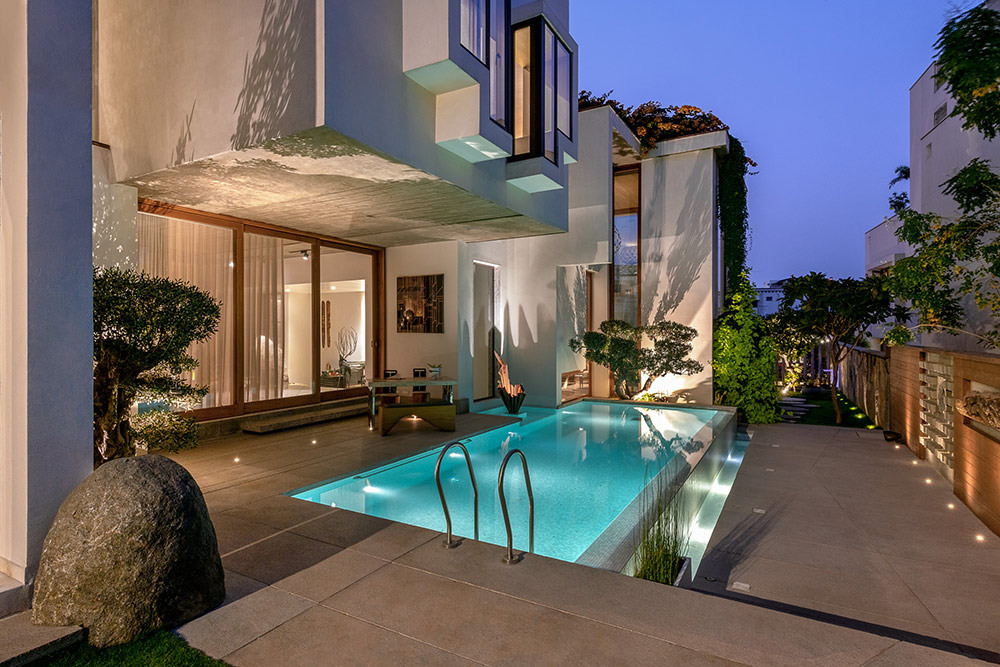
La piscina, que cae en cascada por una pendiente que une una zona de asientos de martini con la piscina principal junto con las líneas limpias de las alas laterales, acentúa las líneas de perspectiva, exagera la longitud de la propiedad, conduce la vista hacia el horizonte y contribuye aún más a la ilusión del espacio.
El proyecto está calificado como platino como hogar ecológico IGBC.
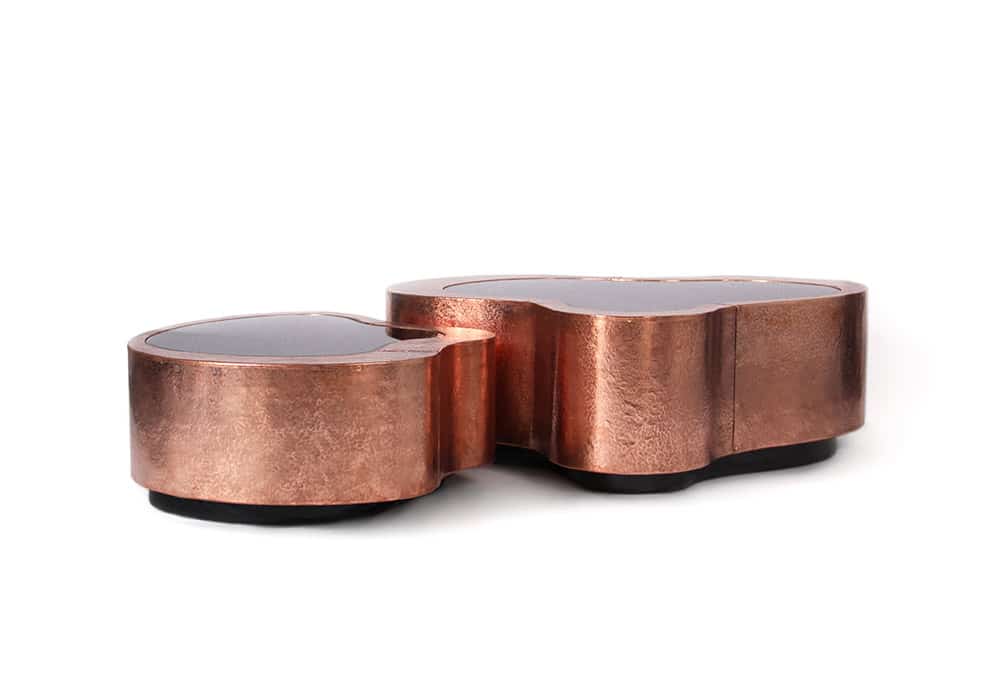
Wave Center Table
Los verdaderos clásicos nunca dejan de impresionar y este es sin duda el caso de la Wave Table from Boca do Lobo.. Hoy en día, la mesa de centro tradicional ya no es la única forma de decorar la sala de estar; Recientemente, las mesas de café están tomando formas y diseños originales que le dan a la sala de estar un aspecto único a través de formas inusuales y nuevos materiales. Wave es una mesa de centro original y elegante para una sala de estar moderna, ya que también es una mesa central poco convencional para su sala de estar. Con gran estilo y elegancia, crea un ambiente exclusivo para sus interiores modernos. Desarrollada por un artesano de la joyería portuguesa, esta pieza está hecha de cobre martillado a mano con una parte superior de espejo negro.
Versailles Sofa
El sofá Versailles es más que una pieza de tapicería exclusiva, que reúne siglos de historia y cultura en un diseño único. Inspirada en la grandeza y la pompa de la corte francesa, esta lujosa pieza de tapicería, inspirada en hitos arquitectónicos y culturales del siglo XVII, fue creada para enriquecer la decoración de su sala de estar.
SOBRE NOSOTROS
Boca do Lobo busca alentar y representar las técnicas artesanales más auténticas en todo el mundo mediante la comprensión e interpretación del pasado, a través de la tecnología y el diseño contemporáneo. Nos atrevemos a diseñar productos artísticos y piezas hechas a mano con precisión con años de legado.
Somos intrépidos y ansiamos la innovación, pudiendo ofrecer una experiencia incomparable y satisfacer los deseos y necesidades de nuestros clientes más exigentes.
SOCIAL MEDIA
#bocadolobo










































Leave a Reply
Want to join the discussion?Feel free to contribute!