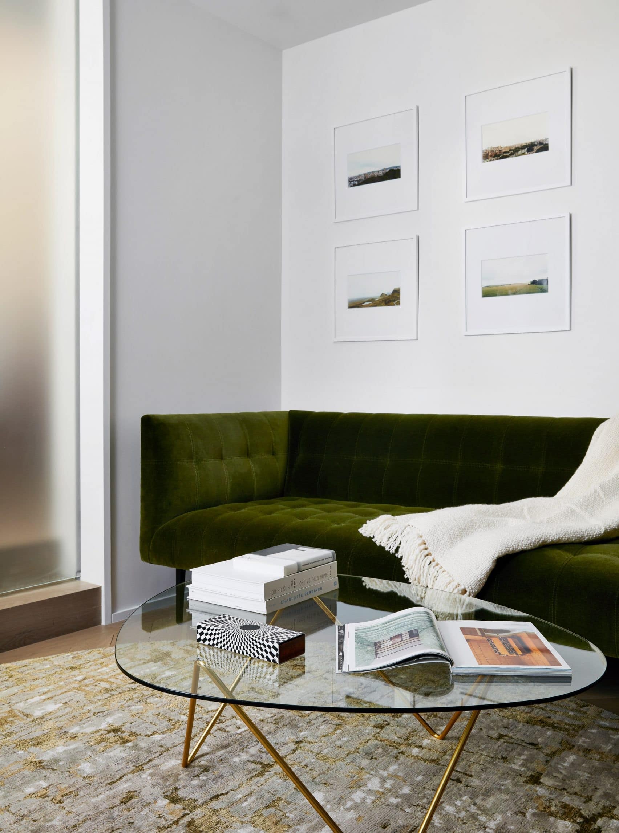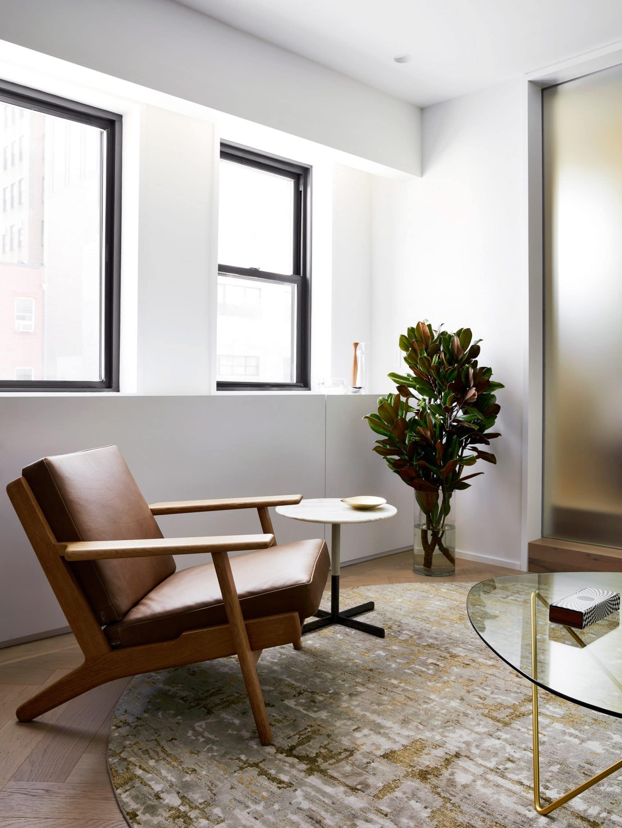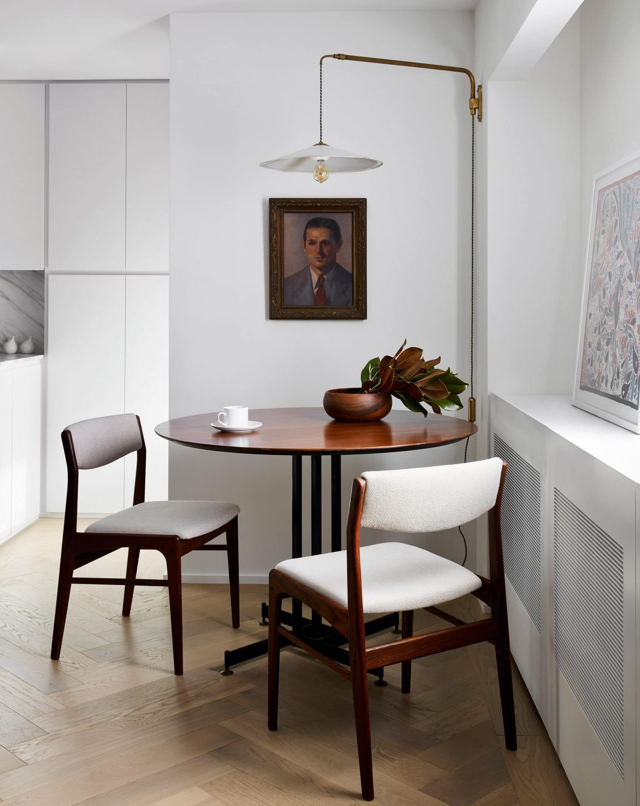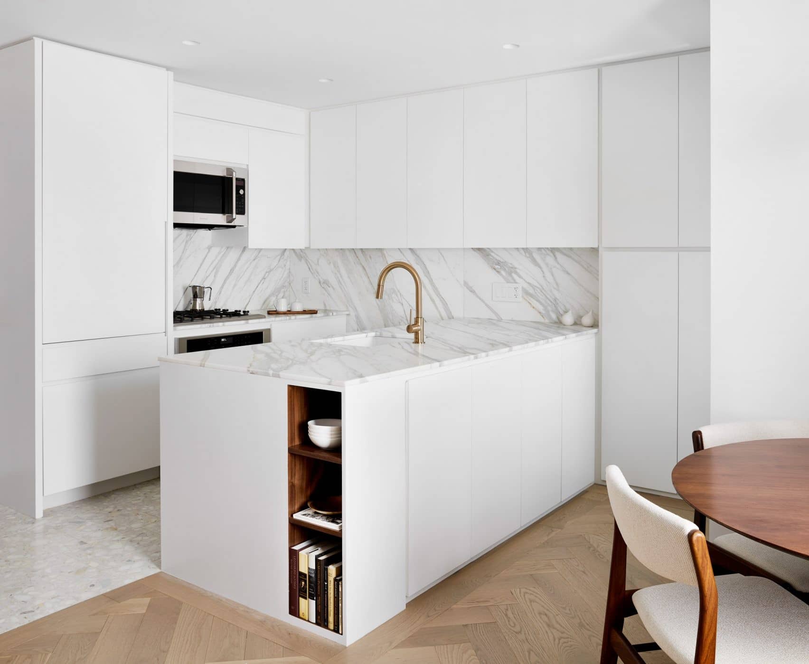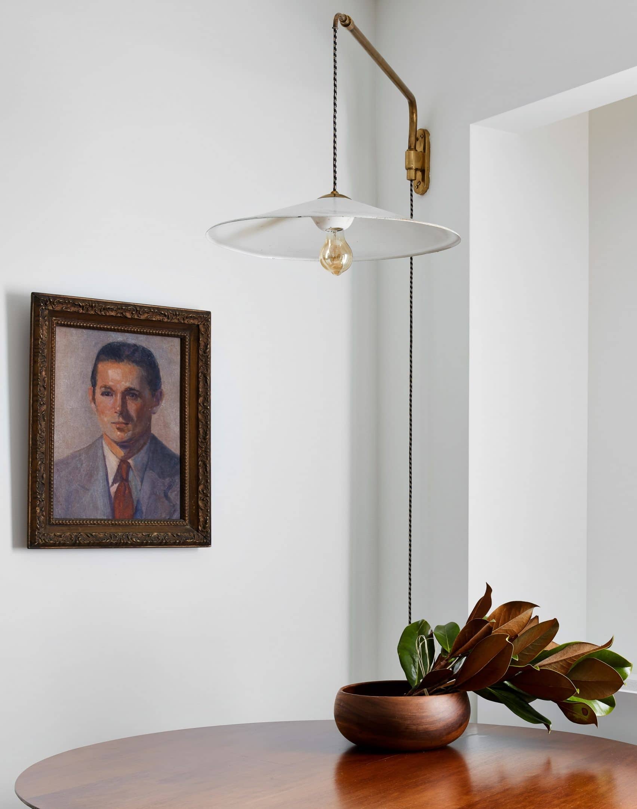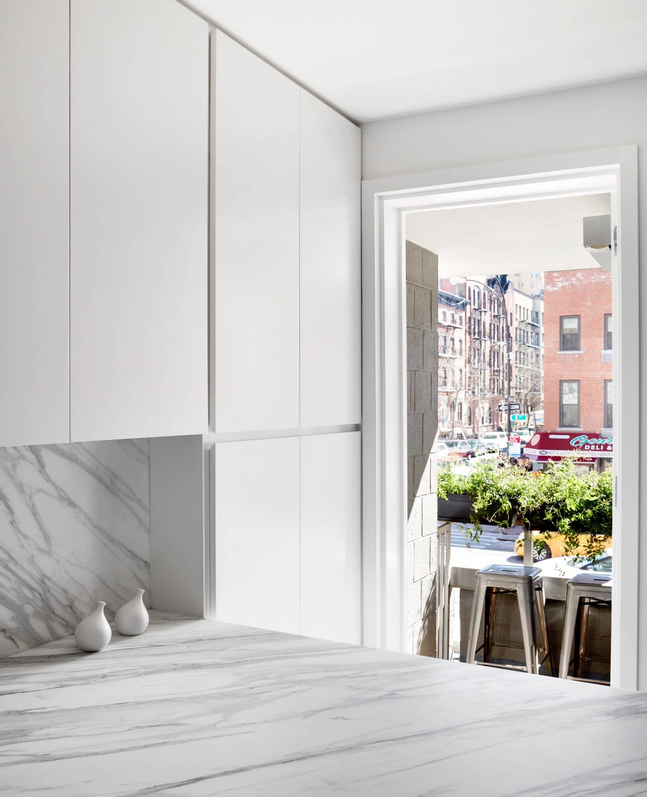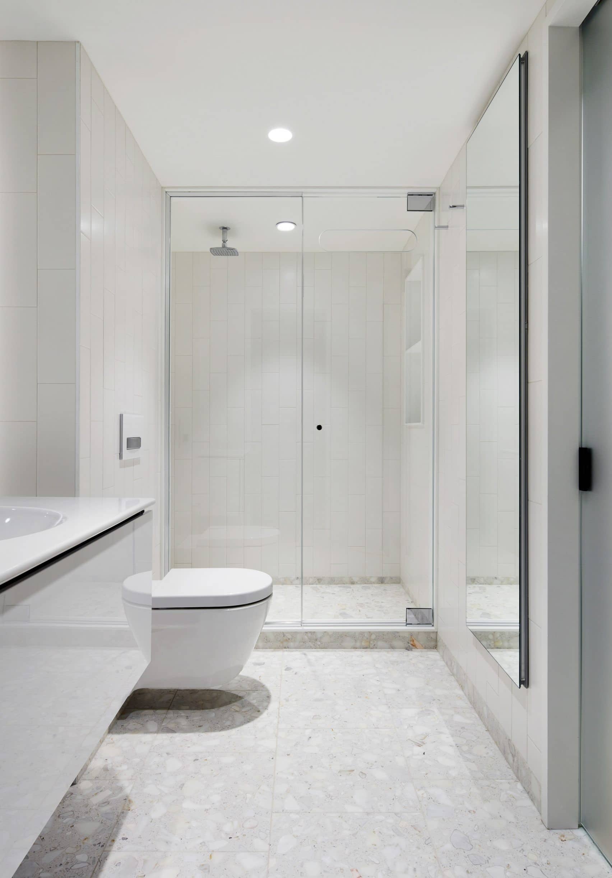ZZ Architects
es un estudio de diseño con sede en Mumbai impulsado por la creatividad y la innovación. Como una firma de diseño multidisciplinaria y galardonada dirigida por los arquitectos principales Krupa Zubin y Zubin Zainuddin, ZZ Architects expresa sus trabajos creativos con énfasis en la “atención al detalle”. Reconocida como una de las firmas líderes en diseño de interiores y arquitectura en la India, ZZ Architects es una formación maravillosa de un grupo extremadamente apasionado de arquitectos, diseñadores de interiores y visualizadores gráficos que se esfuerzan constantemente por innovar y crear increíbles proyectos de diseño de interiores.
Inspirations and Ideas presenta el Apartamento Yagnik, un proyecto de diseño de un apartamento de lujo con muebles modernos con un diseño único: ¡aquí puedes encontrar las obras maestras de la artesanía de Boca do Lobo con un diseño exclusivo!

ZZ Architects ha revelado recientemente el diseño contemporáneo de un apartamento de lujo que sigue un concepto de diseño maximalista. Liderado por los socios fundadores del estudio de arquitectura y diseño de interiores, Zubin Zainuddin y Krupa Zud, este proyecto de diseño de interiores trata sobre una propiedad única que se encuentra en Mumbai.

Eden Patina de Boca do Lobo es una de las piezas impresionantes y maravillosas dentro de este proyecto de diseño de interiores de lujo. Esta mesa central representa una parte del árbol del conocimiento y la historia del nacimiento del deseo.




En la sala de estar contemporánea, un sofá único confirma una sensación de intimidad. El piso extraordinario cobra protagonismo y, por lo tanto, funciona como una alfombra metafórica con la mesa central Eden Patina de Boca do Lobo: nuestra marca hace que los espacios interiores cobren vida y esta pieza de mobiliario exclusiva crea una atmósfera de comodidad irresistible, hospitalidad elegante y gusto impecable.



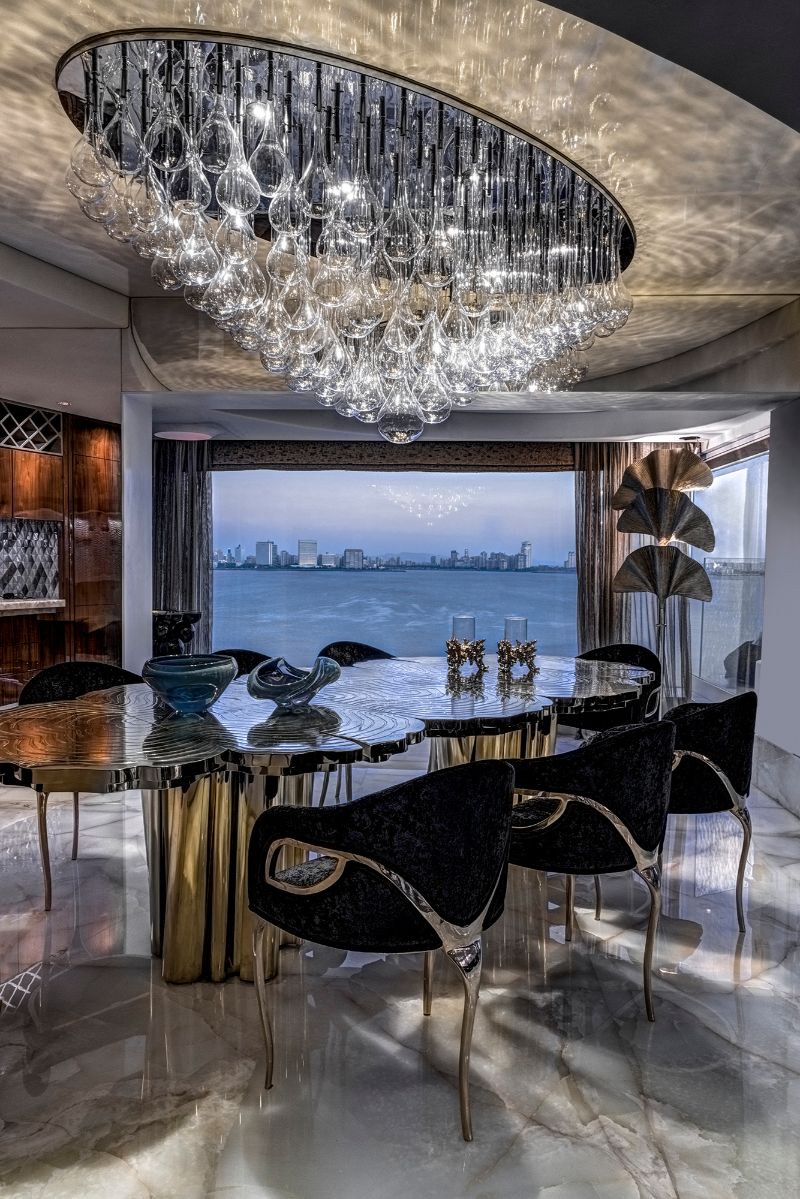
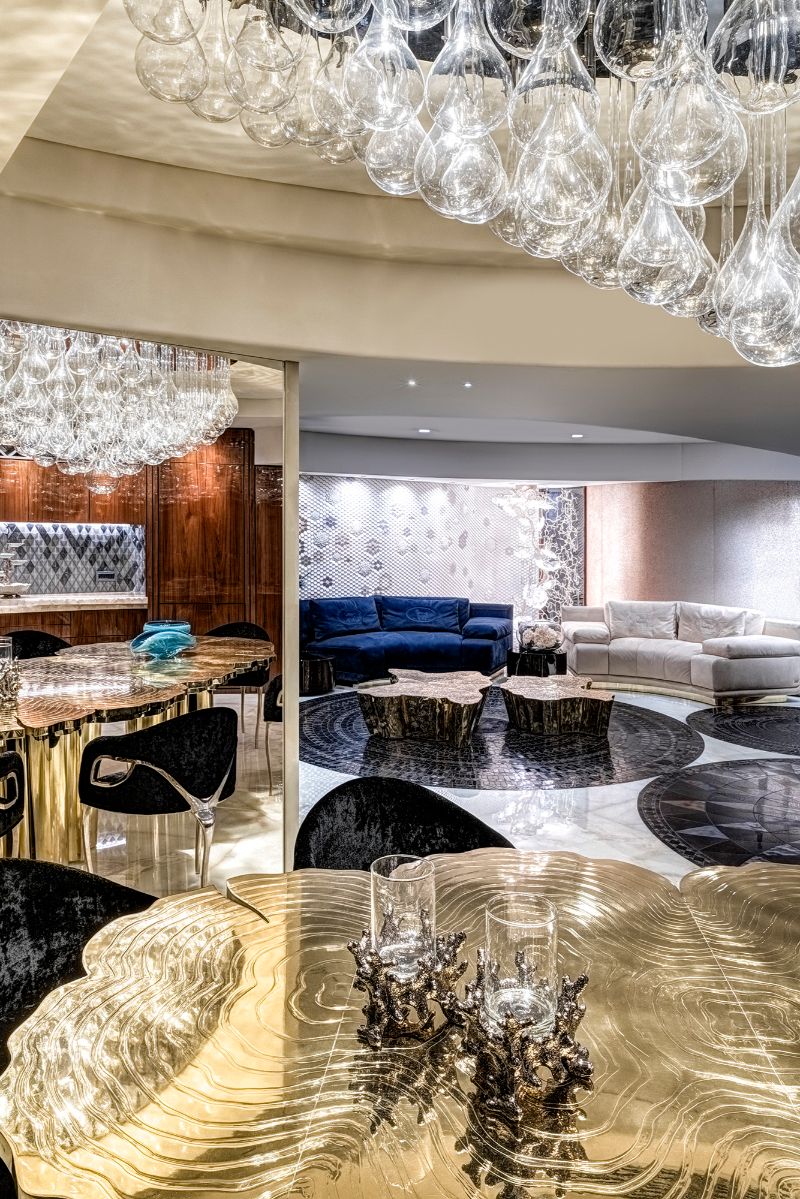

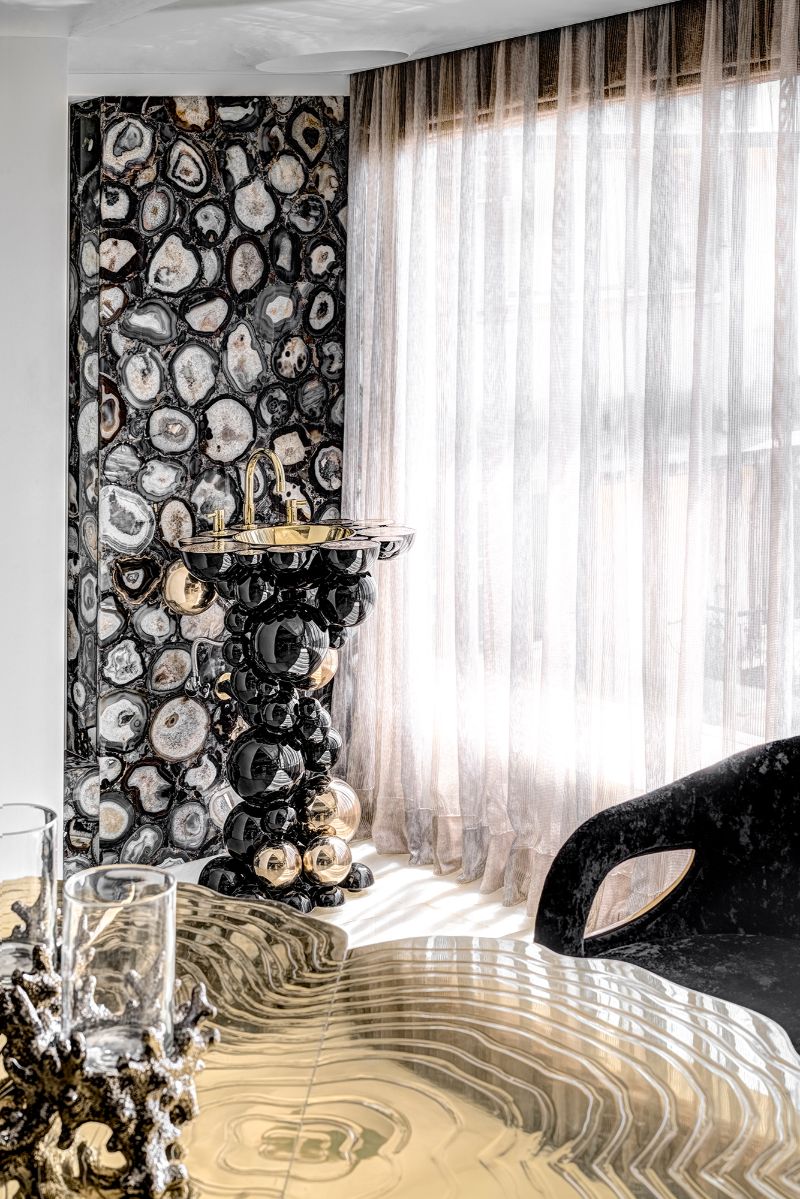

En este proyecto de diseño de ZZ Architects, otra pieza de Boca do Lobo: el lavabo de pie Newton es una pieza destacada de deseo internacional que se distingue de todos los demás diseños por sus formas futuristas.

Este apartamento de lujo está rodeado por la famosa costa “Queens Necklace” de Bombay. El proyecto de arquitectura del apartamento se construyó sobre un concepto de flujo libre, que permite la exploración de formas curvas generando una nueva tipología tridimensional para el diseño de interiores de lujo.



Sobre el dormitorio principal: eche un vistazo a esta impresionante cama de Roberto Cavalli, que se alinea perfectamente para revelar una vista maravillosa del mar y el cielo. ¡El proyecto perfecto para alguien con un estilo de vida de lujo!
Sin embargo, el diseño interior moderno diseñado por ZZ Architects también presenta algunas ventanas de gran tamaño con marcos mínimos para asegurarse de que la vista no se vea obstruida por elementos verticales en el marco de la ventana.
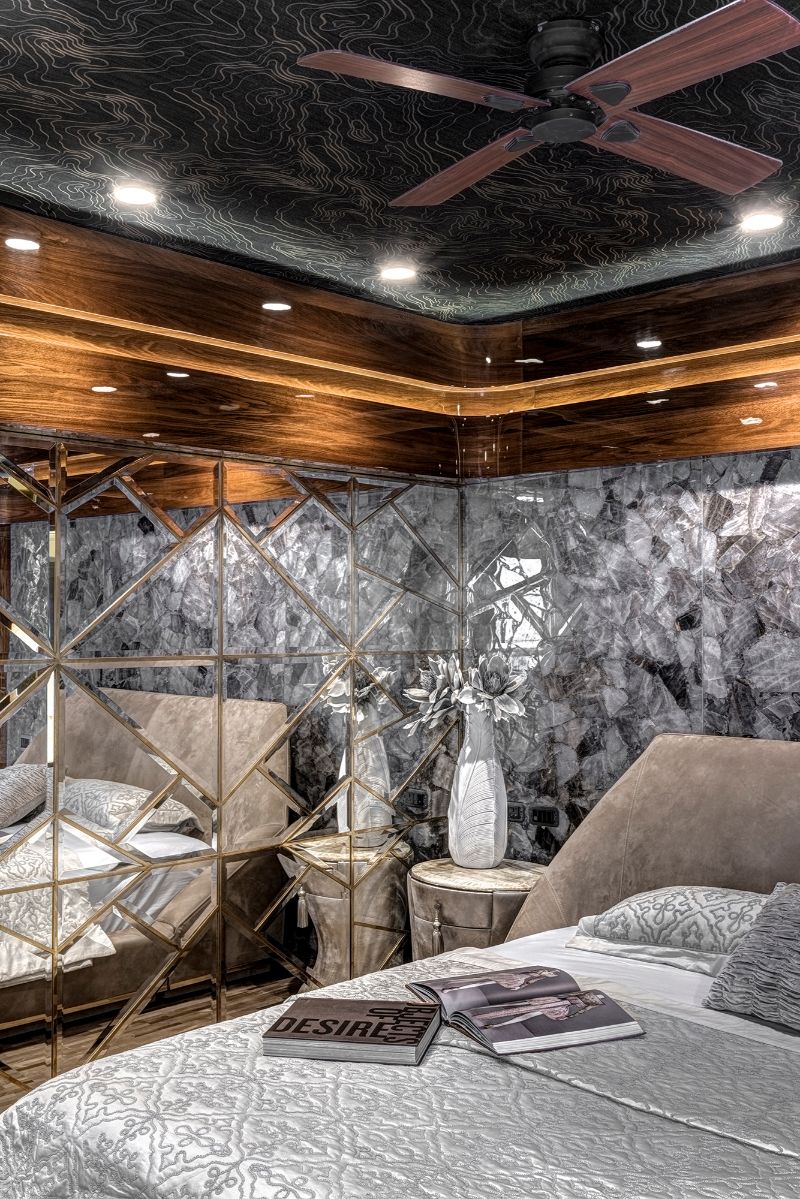
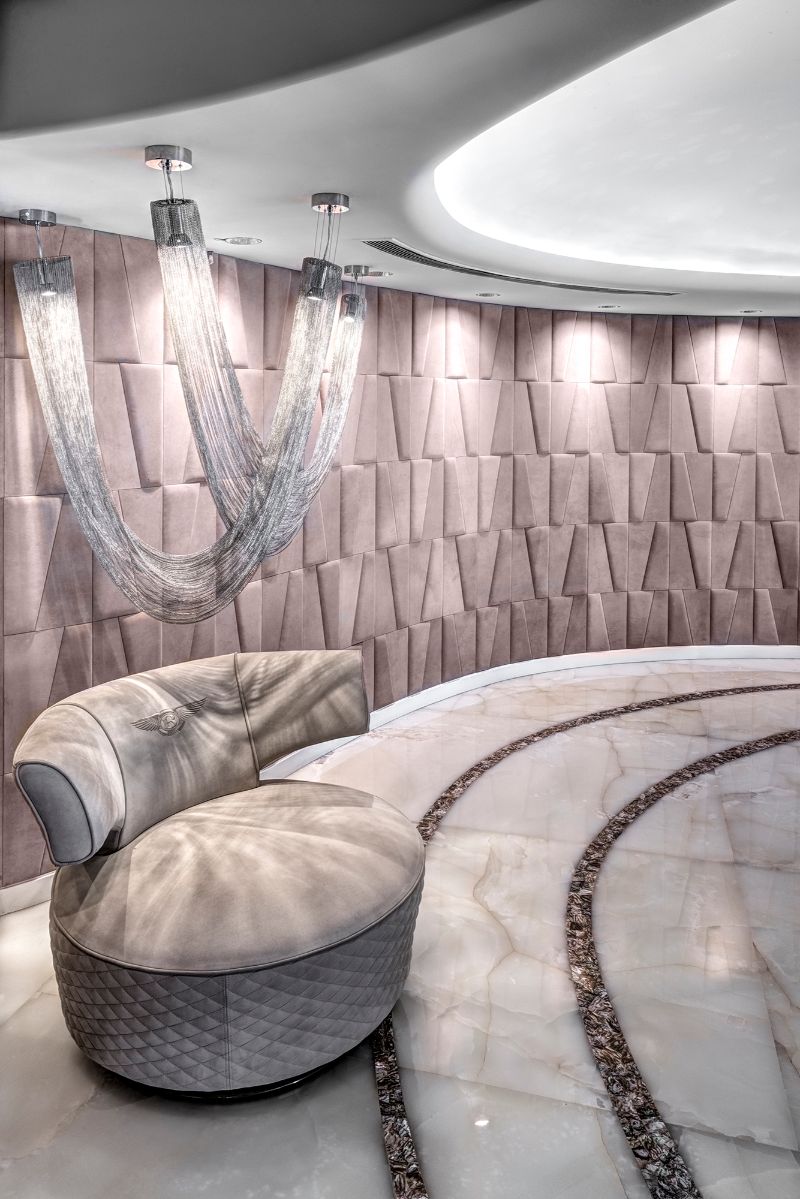

La cocina tiene mostradores curvos y un arco de isla de vidrio mate en su centro con acabados en toneladas de blanco con un piso de mármol rayado.

Una curiosidad interesante sobre este proyecto de diseño de ZZ Architects: el contraste de materiales y acabados crea una respuesta emotiva en cualquier persona que ingresa a esta casa de lujo: materiales preciosos y piezas de muebles de lujo de marcas de muebles de lujo cultivan la belleza y el esplendor del apartamento.


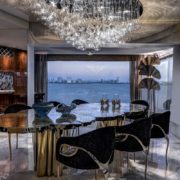
















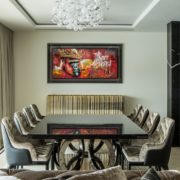


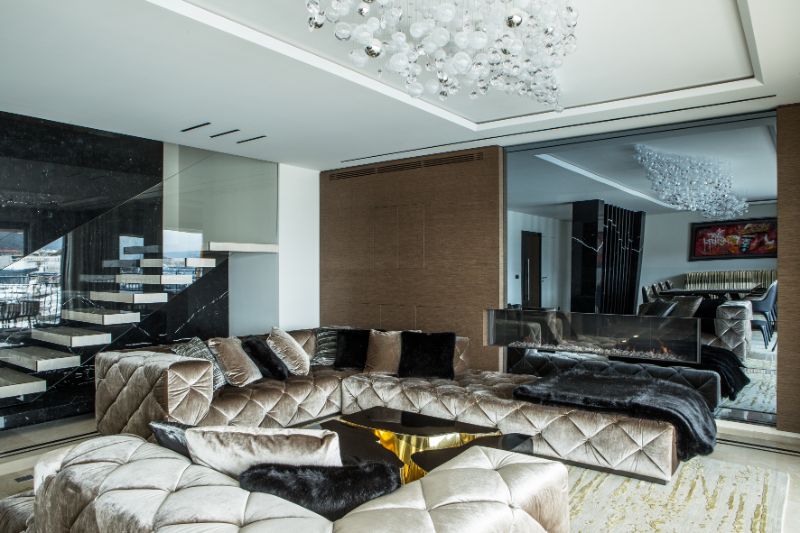





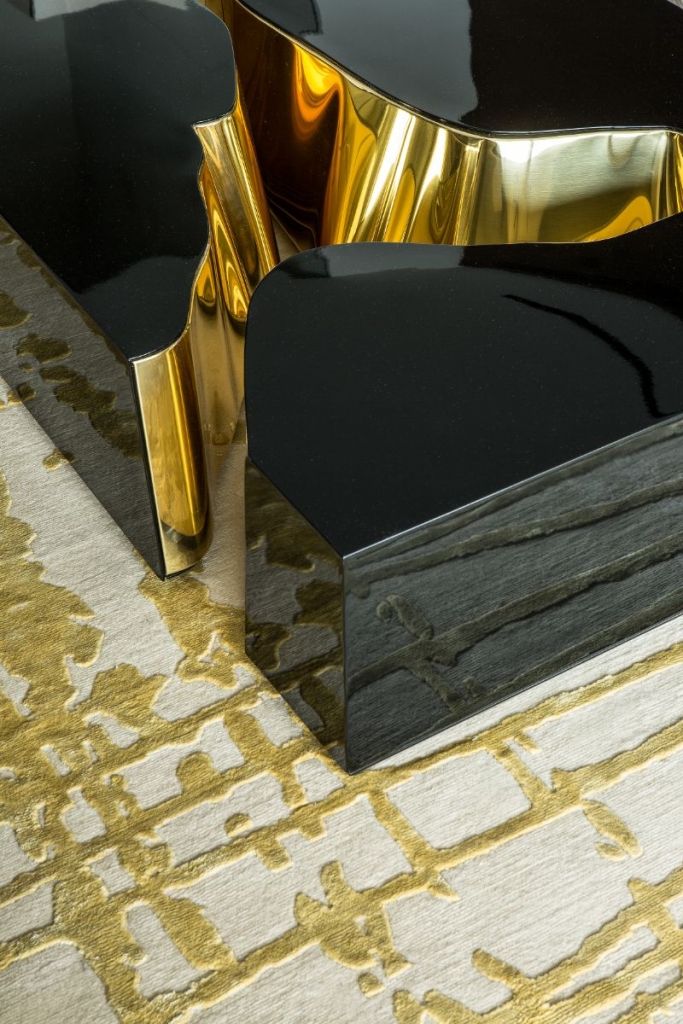


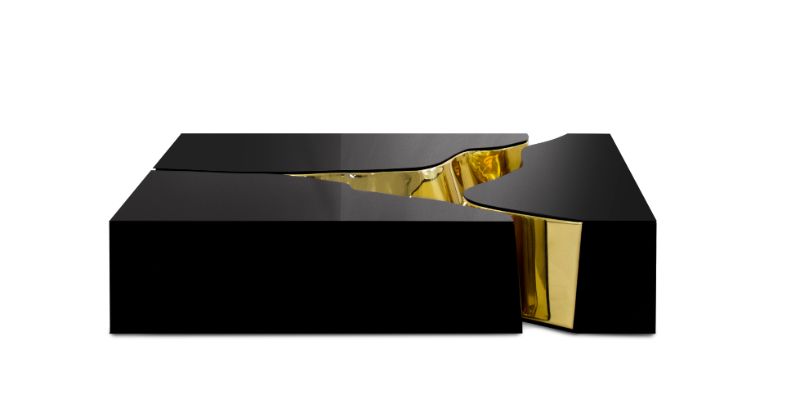



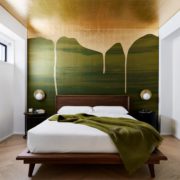

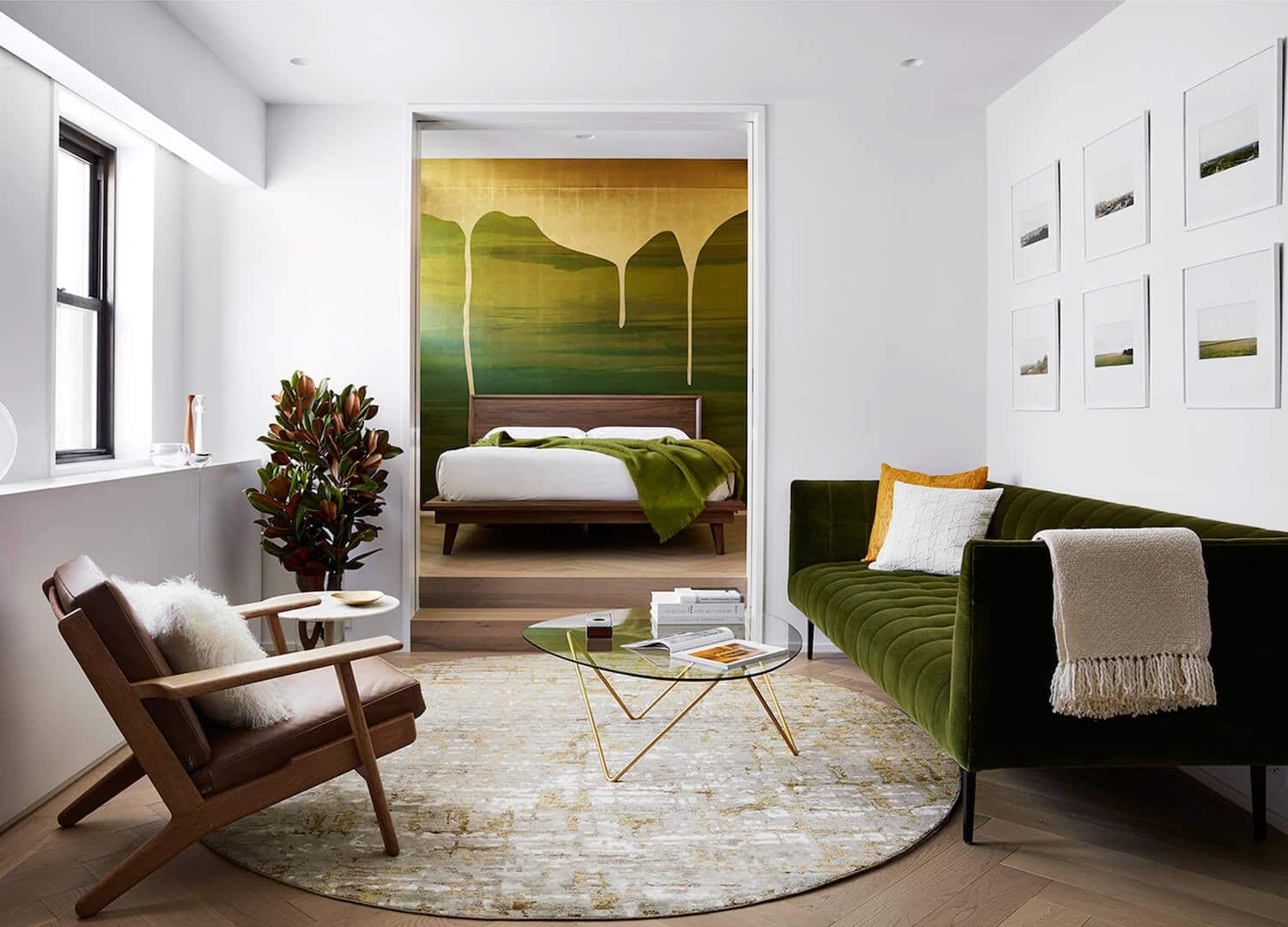 Using the client’s desire as inspiration, “the custom wall covering is analogous to the canopy bed’s use of upholstery as a space-defining ceiling canopy and headboard wall.”
Using the client’s desire as inspiration, “the custom wall covering is analogous to the canopy bed’s use of upholstery as a space-defining ceiling canopy and headboard wall.”