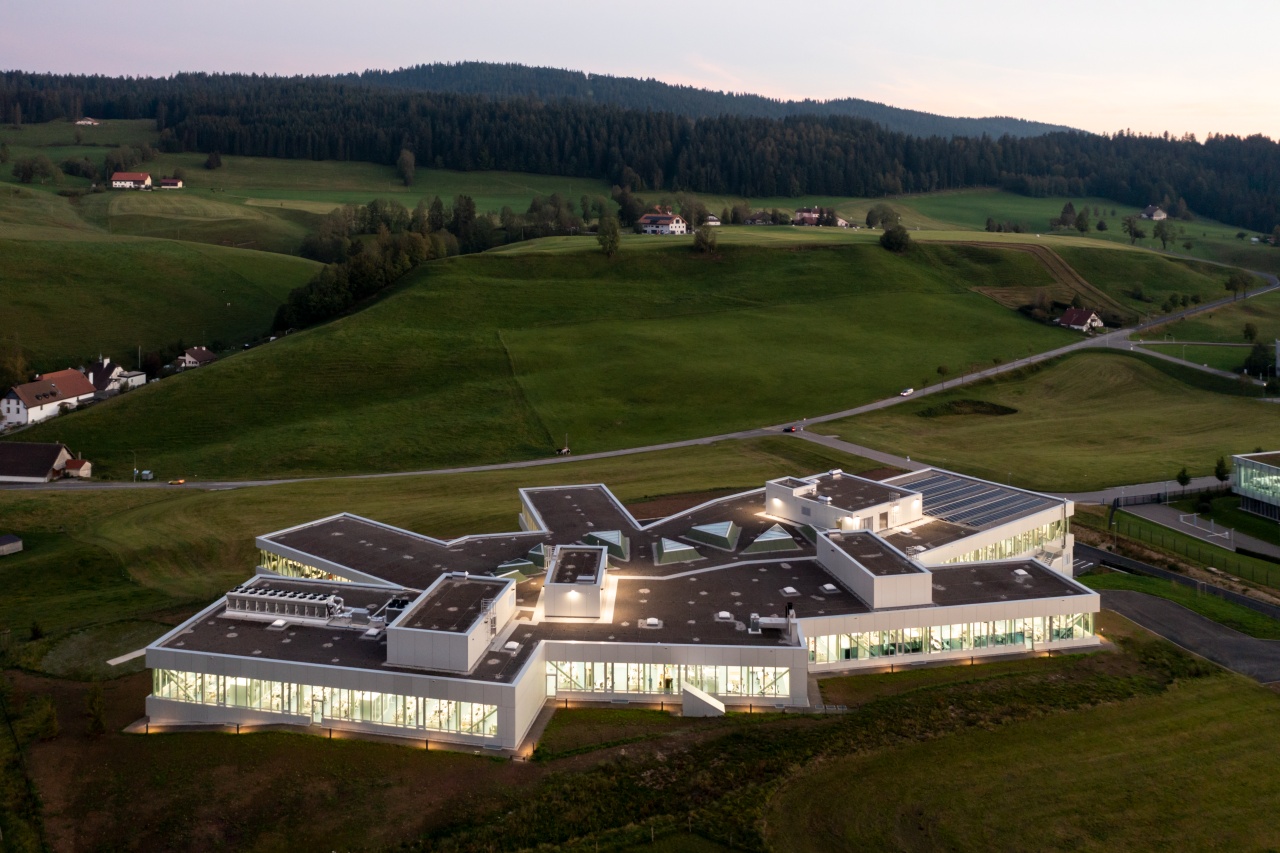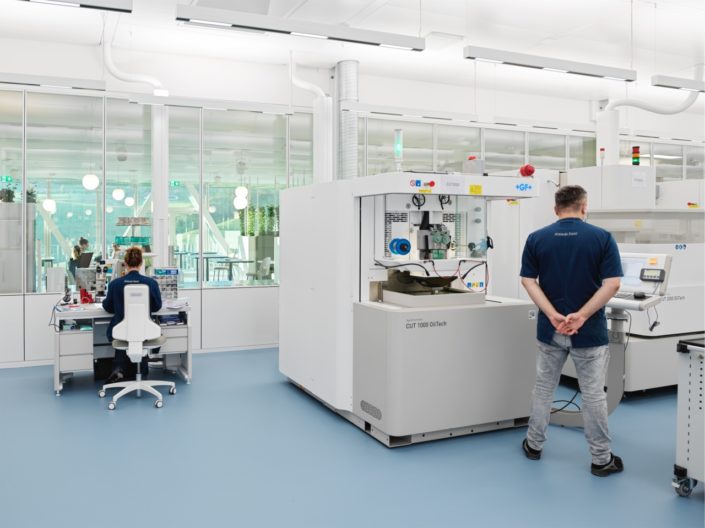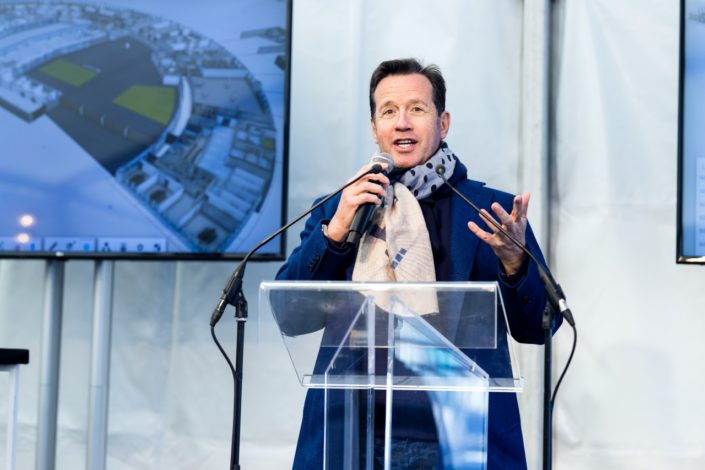AUDEMARS PIGUET BUILDS THE FUTURE WITH TWO NEW MODULAR BUILDINGS
Le Brassus, November 9, 2021 – Swiss Haute Horlogerie manufacturer Audemars Piguet invests in the future with two contemporary and modular production sites able to adapt to the company’s evolving needs. While the Manufacture des Saignoles recently welcomed its employees in Le Locle after three years of construction work, Audemars Piguet just laid the first stone of its new building, named the “Arc”, adjacent to the Manufacture des Forges in Le Brassus. These two large-scale architectural projects embody Audemars Piguet’s sustainable approach and work culture requiring ever more flexibility and modularity. The two buildings also highlight the brand’s dedication to innovative architectures both integrated into and respectful of their environment.
 A CUTTING-EDGE ARCHITECTURE INTEGRATED INTO THE SURROUNDING ENVIRONMENT
A CUTTING-EDGE ARCHITECTURE INTEGRATED INTO THE SURROUNDING ENVIRONMENTSituated in Le Locle, the Manufacture des Saignoles hosts the workshops of Audemars Piguet Le Locle – previously known as Renaud & Papi – which specialises in complicated watch mechanisms. The new manufacturing site, whose construction work started in 2018 and ended in the spring 2021, consists of a 10,400 square-metre one-storey building spread on several split levels that have been adapted to the topography and to suit industrial flows. The new building seamlessly integrates the relief of the valley and draws inspiration from the surrounding meadows, boglands and forests. Conceived by the Swiss architect office Kuník de Morsier, it combines employees’ well-being and comfort, while giving prominence to natural light and new technologies. The building features large bay windows made of SageGlass®, a cost and energy-efficient electrochromic glass that tints automatically depending on natural light. In addition to filling each workshop with light, this type of glass ensures thermal regulation all year long and offers full view of the surrounding landscape. This “light architecture” has been developed in collaboration with Marilyne Andersen, Professor of Sustainable Construction Techniques at EPFL, the Swiss Federal Institute of Technology Lausanne. Her expertise in natural-light well-being was utilised to develop workspaces responding to the specific needs of each occupation.
In Le Brassus, the construction of the Arc, conceived by Swiss office De Giuli & Portier Architectes, has been entrusted to Steiner SA. This new U-shaped building will spread on a surface of 17,000 square metres divided between 3 floors and a basement where the technical rooms are located. In addition, the Arc will be connected to the current Manufacture des Forges.

Together, the two buildings will reunite under one roof all of Audemars Piguet’s industrial sites currently spread across the Vallée de Joux. Construction work started in the spring of 2021 and is planned to finish in 2025. Envisioned as an evolving project, the building allows long-term flexibility thanks to its modular layout and anticipates the company’s future needs. At the leading edge of technology, the Arc also privileges daylight thanks to electrochromic SageGlass® windows. This new construction aligns with Audemars Piguet’s commitment to promoting an architecture that is both avant-garde and respectful of its environment.
“Born in Le Brassus, raised around the world.”



































