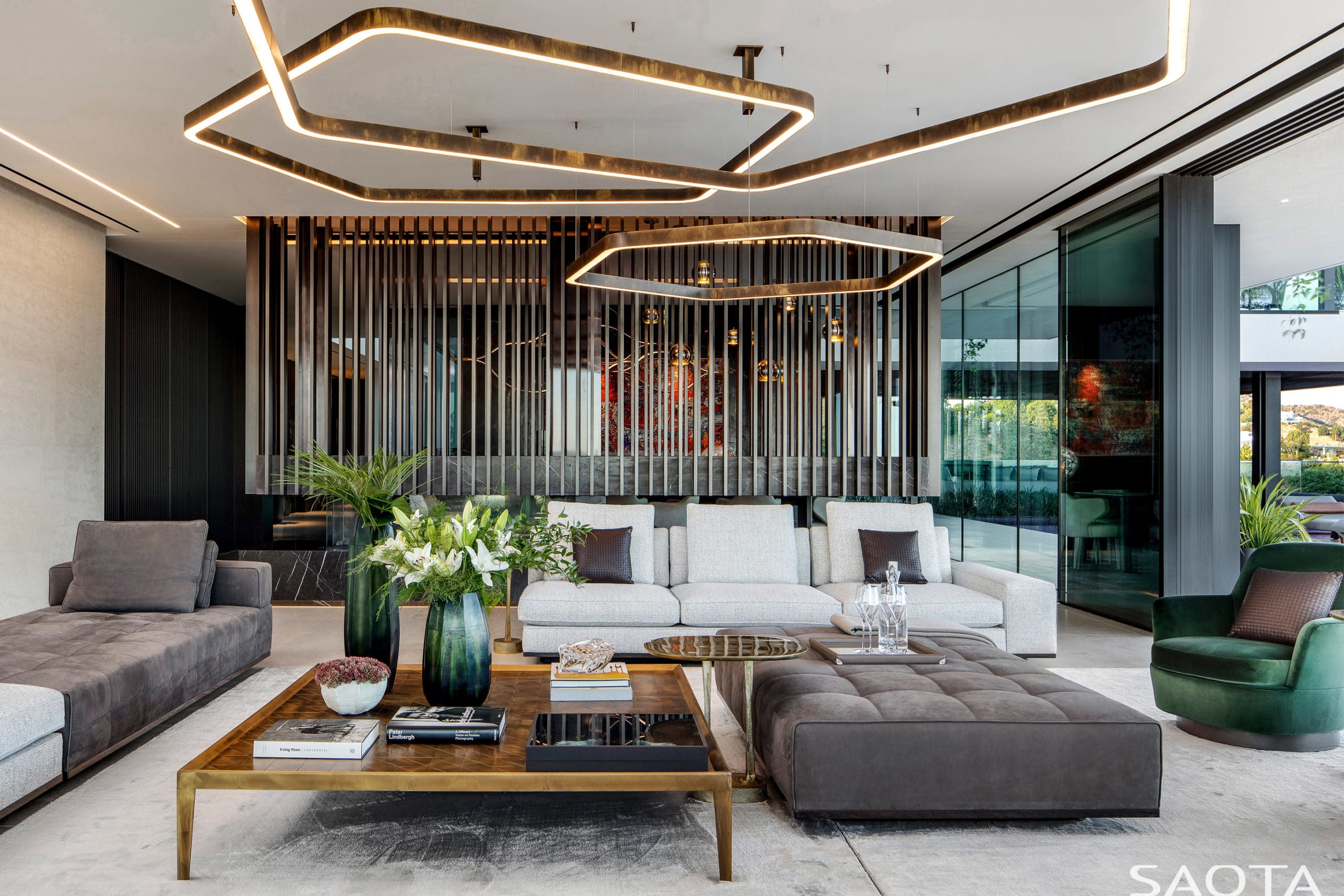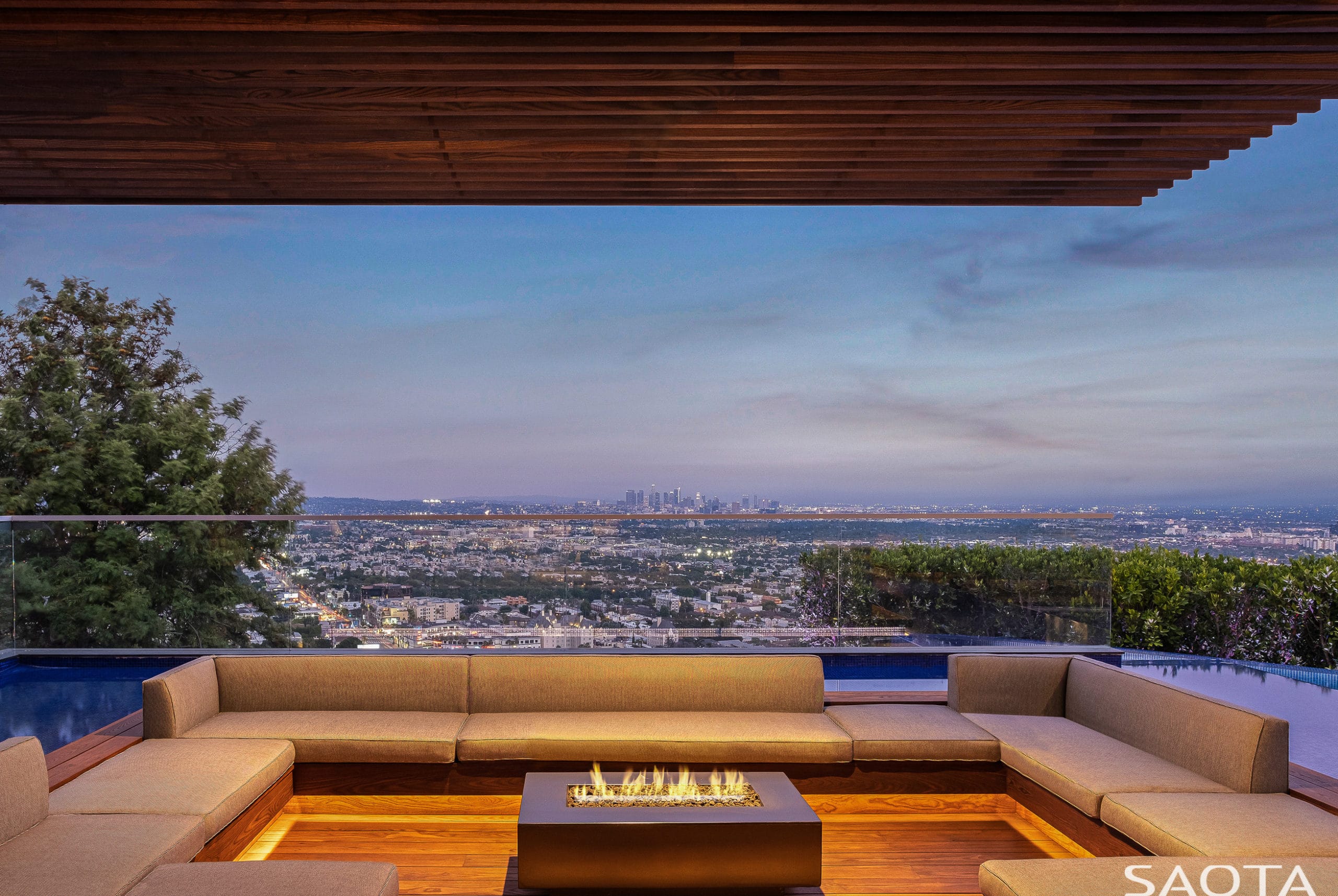SAOTA Designed Netflix Selling Sunset home sells for $35.5 million

Ascending from the Sunset Strip, the entrance is through a top-lit atrium – surfacing in the center of the living level from which the unmatched vistas finally reveal themselves. Taking a cue from another nearby architectural icon, the Stahl House, SAOTA’s design recognizes the importance of the silhouette of the house when seen from below and the power of the roof forms to connect the home to the drama of the site.

Consequently, the eaves and soffits designed a “fifth” façade – their bold forms and distinctive material treatments are highly recognizable from below. With such panoramic potential, placement of solid walls was carefully controlled – in turn emphasizing the drama of the roof-forms.

Featuring in the Netflix reality TV show, Selling Sunset, the home is fast becoming a recognizable architectural landmark.
Project management by Park Lane Projects, Woods + Dangaran as Architect-of-Record, Interior Décor by MASS Beverly with Artwork by Creative Art Partners, Fortis Development as General Contractor, Lighting Design by Lux Populi, Landscaping by Chris Sosa. Presented by Oppenheim Group and Bond Street Partners.





